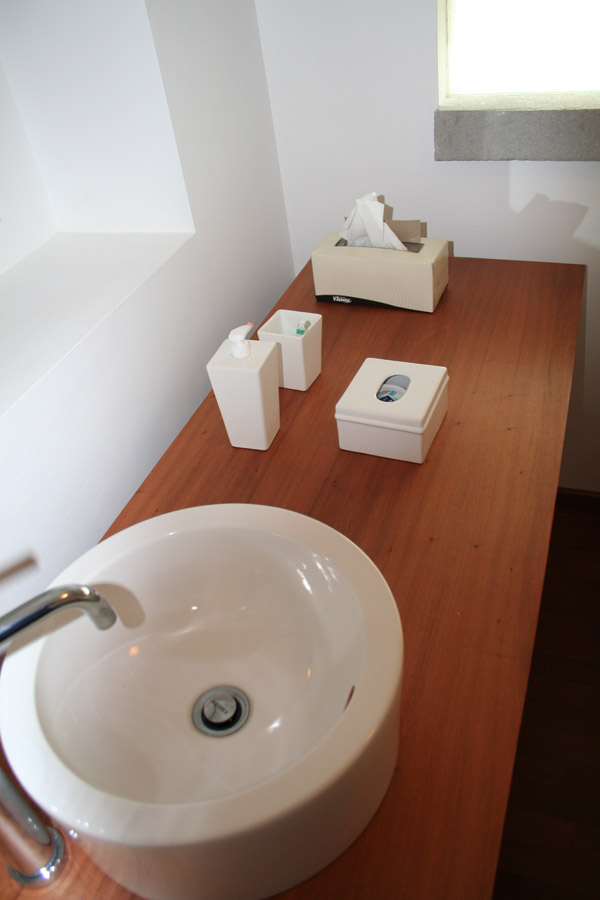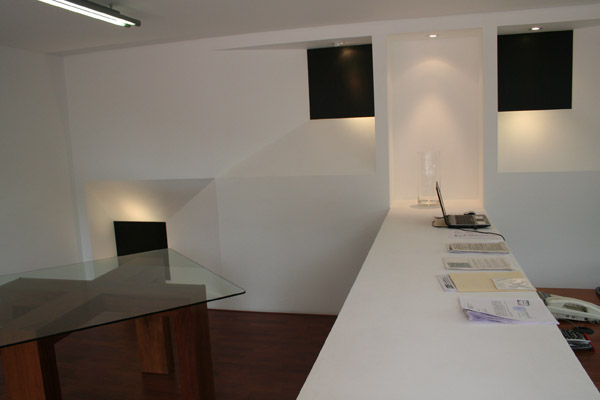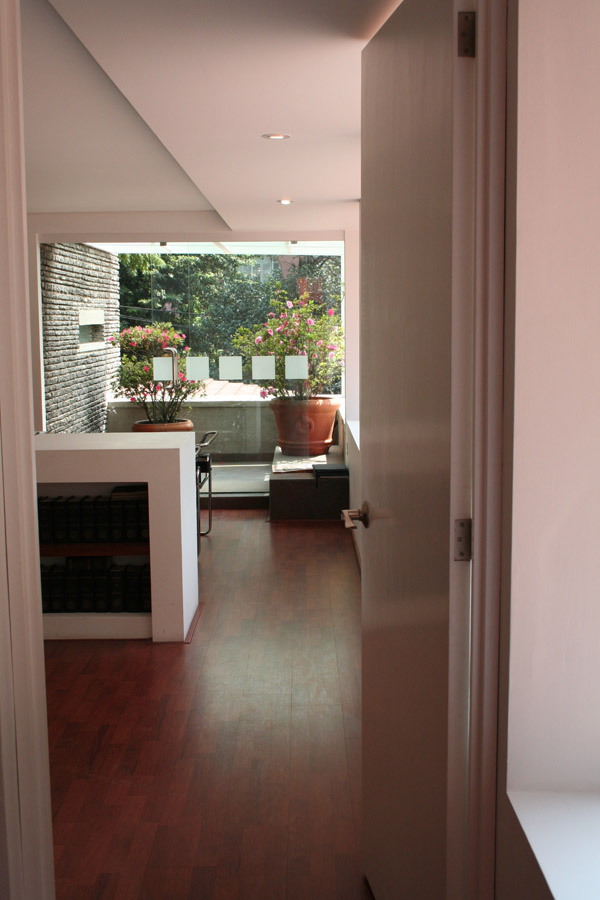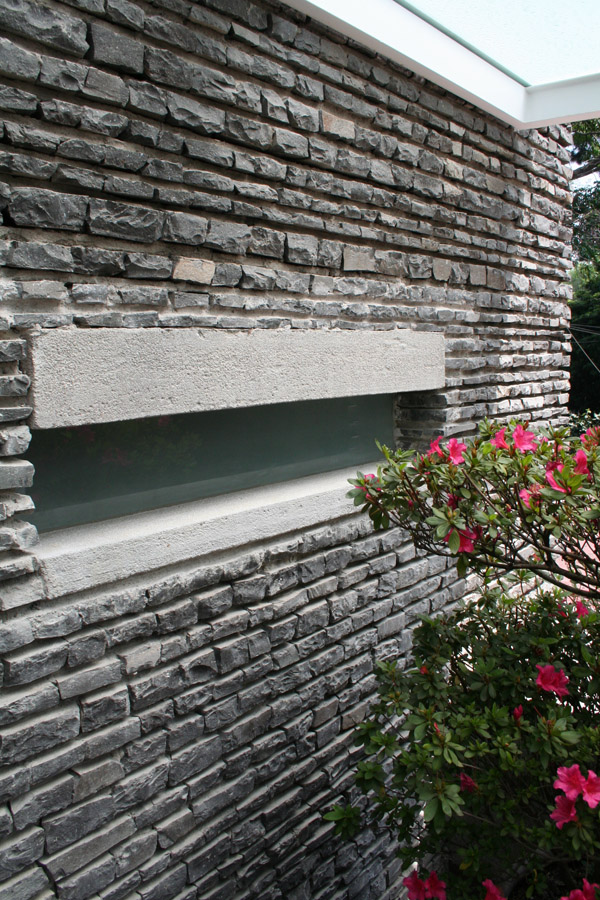Oficinas N: Innovative Architecture by z+1 Arquitectos
Project's Summary
Oficinas N, an architectural marvel designed by the esteemed z+1 Arquitectos architecture studio, is a testament to their unwavering dedication to pushing the boundaries of design. This project showcases an innovative approach to office spaces, creating an environment that fosters creativity, collaboration, and productivity. With meticulous attention to detail and a profound understanding of the needs of modern businesses, Oficinas N redefines the concept of a workplace, offering a harmonious blend of functionality and aesthetic appeal.

Oficinas N stands as an embodiment of z+1 Arquitectos' commitment to sustainable architecture. The studio's design philosophy revolves around incorporating environmentally friendly features, and this project is no exception. The building boasts an array of sustainable elements, including solar panels that harness renewable energy, green roofs that reduce heat absorption, and a smart lighting system that optimizes energy consumption. By integrating these eco-conscious features seamlessly into the design, Oficinas N not only minimizes its environmental impact but also sets a precedent for future sustainable architectural endeavors.

One of the most striking aspects of Oficinas N is its striking façade, which serves as a visual testament to the studio's creativity and attention to detail. The façade is adorned with a unique pattern of glass panels, carefully designed to maximize natural light while minimizing heat gain. This not only creates a visually stunning effect but also enhances the overall energy efficiency of the building. The interplay of light and shadow throughout the day creates a captivating atmosphere within the office spaces, inspiring a sense of tranquility and well-being among its occupants.

The interior of Oficinas N is a seamless blend of functionality and aesthetics. The layout of the office spaces is thoughtfully designed, catering to the diverse needs of modern businesses. Open-plan work areas encourage collaboration and communication, while private meeting rooms and breakout spaces provide opportunities for focused discussions and brainstorming sessions. The thoughtful integration of greenery and natural elements within the interior spaces further enhances the well-being of the occupants, promoting a healthy work environment.

In addition to its architectural brilliance, Oficinas N also pays homage to the surrounding urban context. The building is strategically located in a vibrant neighborhood, fostering a strong connection between the workspace and the local community. The ground floor of the building is designed as a multi-purpose space, featuring cafes, art galleries, and retail outlets. This not only enhances the overall liveliness of the area but also encourages collaboration and interaction between the office occupants and the public, creating a sense of community within the building.
Read also about the OPTIMEDIA Media Agency Office in Moscow - Nefa Architects project






