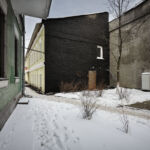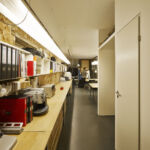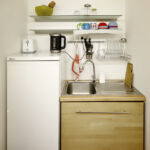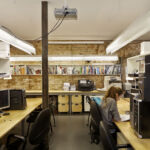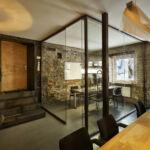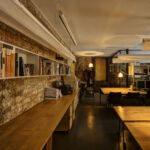Office Zotov & Co: A Unique Workspace in Kyiv
Project's Summary
Office Zotov & Co is a project by the architectural studio Zotov&Co that redefines the traditional office environment. Located in the vibrant city of Kyiv, Ukraine, this office space offers a refreshing alternative to the conventional notions of confinement and rigidity often associated with workspaces. The design embraces a philosophy of openness and freedom, allowing employees to thrive in a liberating and inspiring setting.

One of the standout features of Office Zotov & Co is its separate exit door, which symbolizes the core value of freedom. This innovative aspect not only enhances the functionality of the office but also promotes a sense of autonomy among employees. Workers can enter and exit the space at their convenience, enabling them to manage their time and tasks more efficiently. This design choice reflects a modern approach to workplace dynamics, emphasizing the importance of flexibility in today's fast-paced world.

The incorporation of a charming courtyard garden further enhances the appeal of Office Zotov & Co. This outdoor area serves multiple functions, acting as an extension of the conference room and a peaceful retreat for employees. It offers a serene environment where individuals can refresh their minds and reconnect with nature during breaks. By providing a space for relaxation and inspiration, the courtyard garden contributes significantly to the overall well-being of the team, fostering a positive work atmosphere.

Unlike many contemporary office spaces that rely heavily on trendy materials like laminate and plastic, Office Zotov & Co embraces a minimalist aesthetic. The design prioritizes simplicity and functionality, utilizing repurposed furniture, equipment, and lighting from the previous office. The only new addition is a sleek glass wall, which not only enhances the visual appeal but also maintains transparency within the workspace. This commitment to minimalism not only reduces construction costs but also preserves the character of the office, making it a unique example of thoughtful design.

Completed in 2014, Office Zotov & Co exemplifies the vision of Architecture bureau Zotov&Co and highlights the potential of innovative design to transform work environments. With a gross floor area of 70 m2, it demonstrates that effective and inspiring workspaces do not depend on size but rather on the thoughtful integration of elements that promote collaboration and creativity. The project, led by chief architect Viktor Zotov and project leader Ekaterina Dolhaya, stands as a testament to the power of architecture in shaping how we engage with our work.
Read also about the Hotel Michael - Luxury at Resorts World Sentosa project
