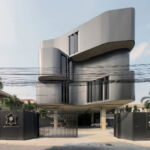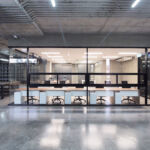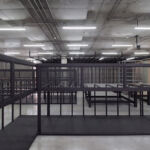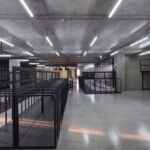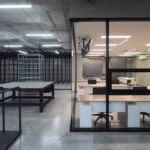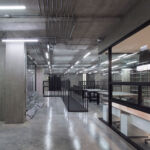Striking Leather-Inspired Office Design in Bangkok
Project's Summary
Architectural Studio of Work - Aholic (ASWA) has recently completed the design for the Office of Lee & Son Leather in Bangkok, Thailand. Lee & Son Leather is a prominent leather provider in Thailand, boasting over 20 years of experience in the industry. ASWA drew inspiration from the physicality of leather to create a unique and striking architectural concept for the building.
The office spans over 2,000 square meters and is spread across four floors. The ground floor is dedicated to parking facilities, while the second floor combines leather showcases with office space. On the third floor, there are living units with three bedrooms and stock areas, and the entire fourth floor is designated as a stock area.
The defining feature of the office is its three black curved facades, which mimic the characteristics of leather. Just like a black leather belt, these curves can bend but not be folded entirely. This metaphorical representation adds an element of intrigue and elegance to the building's design. Moreover, the recessed windows with filler edges were strategically incorporated to allow indirect light to enter the space without causing harm to the leather materials.
ASWA's design for the Office of Lee & Son Leather goes beyond traditional architecture. It serves as a subtle expression of the brand's identity, rather than simply a literal representation. The conceptual idea behind the project is seamlessly executed, resulting in a space that accurately captures the essence of Lee & Son Leather.
The Office of Lee & Son Leather stands as a testament to ASWA's creativity and ability to translate abstract concepts into tangible architectural designs. The metaphorical interpretation of the black curved facade as the physicality of leather adds a layer of depth to the building, making it a true reflection of the brand's expertise and craftsmanship.
Read also about the Luxurious Grace Victoria Quarter: High-end Apartments in Auckland CBD project
