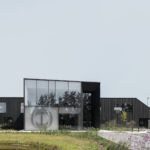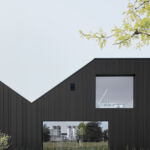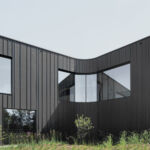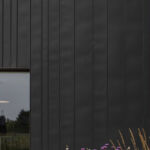Ineos Geel Office - Innovative Architectural Design
Project's Summary
The Office Ineos Geel project stands as a testament to modern architectural innovation within the petrochemical industry. Developed for Ineos, one of the largest chemical producers globally, this project encompasses a thoughtfully designed site masterplan that integrates functionality with aesthetic appeal. The central administrative building serves as a focal point, enhancing the overall organization of traffic flows within the industrial site. Positioned strategically, it acts as a beacon, welcoming visitors and personnel alike, making a significant statement about the company’s commitment to safety and efficiency.
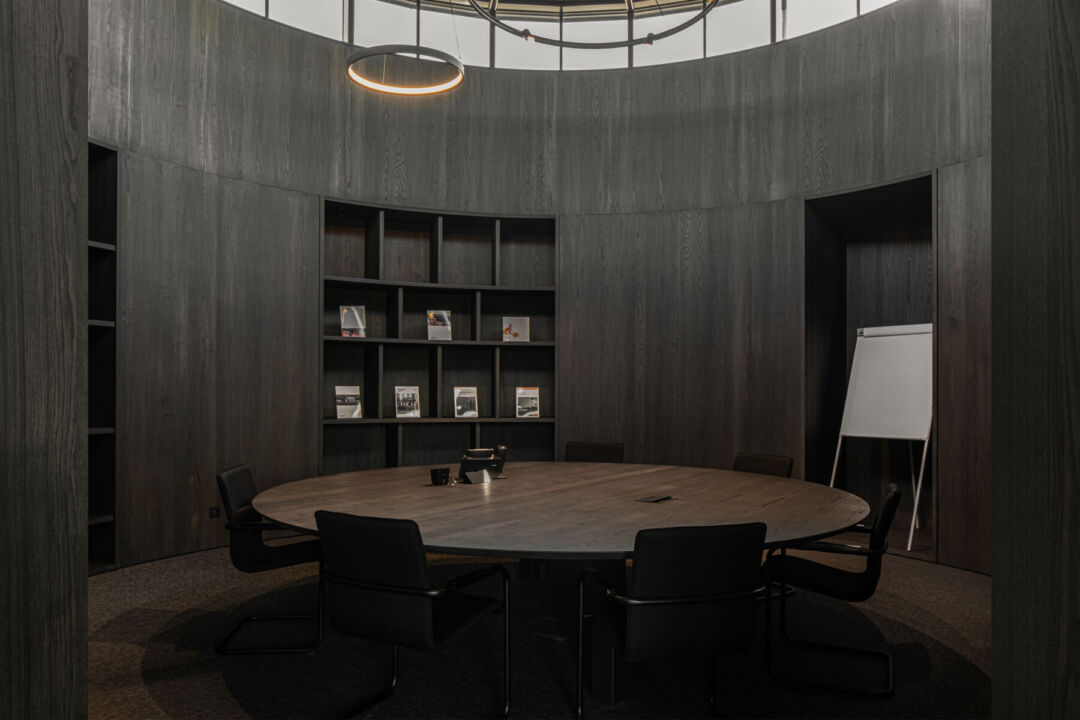
At the heart of the design is a unique cross-shaped ground plan that segregates industrial traffic from that of visitors and staff. This intentional layout not only optimizes the movement of vehicles and personnel but also enhances the natural lighting within the building. Each of the four segments of the cross allows ample daylight to flood the interiors, creating a vibrant workspace with a 360-degree view of the adjacent garden and industrial landscape. The open space floor plan encourages collaboration and communication among departments, supported by dedicated wings for each unit, showcasing a forward-thinking approach to workplace design.
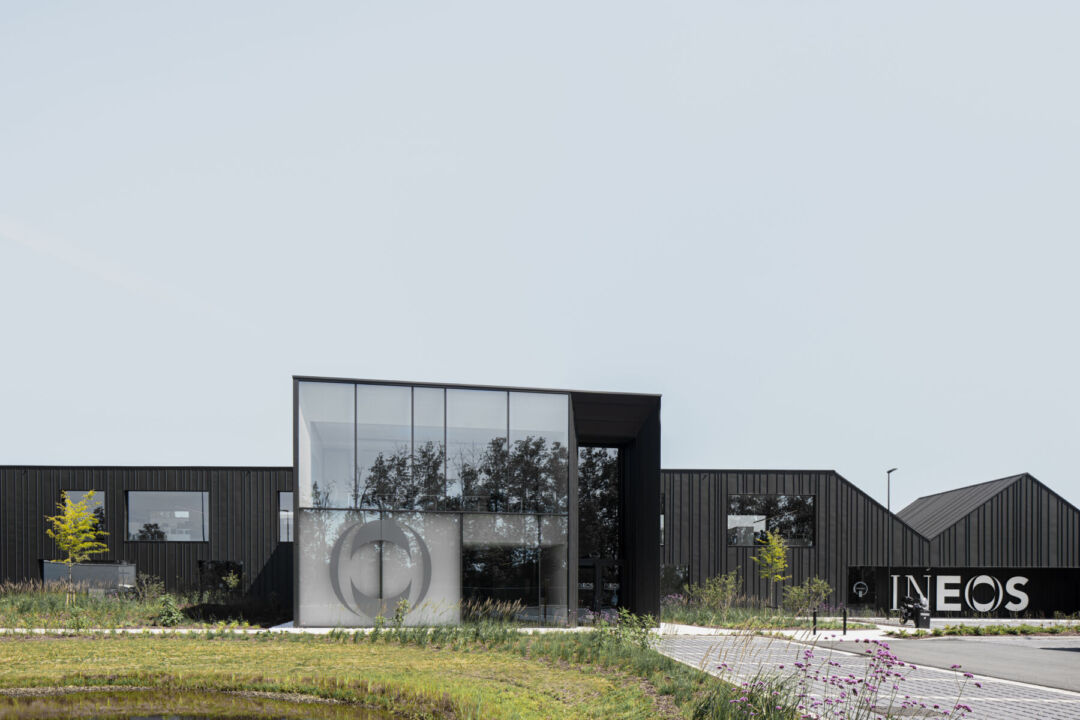
The architectural volume of the building is characterized by its diagonal edges, subtly reflecting the carbon bonding structure of polypropylene—a key product manufactured at the Ineos plant. This thoughtful reference demonstrates a deep connection between the architecture and the industrial processes occurring within. The use of industrial-grade zinc cladding on the façade and roof not only ensures weather resistance but also contributes to the overall rhythmic composition of the structure. Vertical panels with standing seam detailing provide a modern aesthetic, harmonizing with the surrounding industrial environment while maintaining a minimalistic approach to glazing.
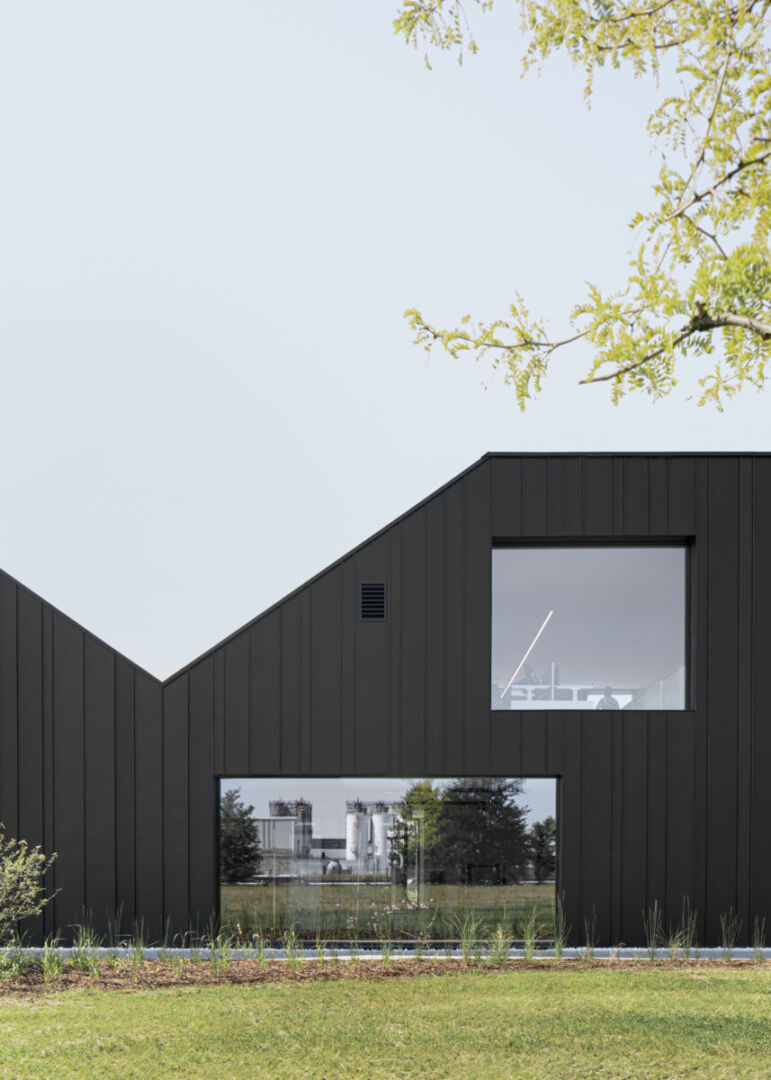
In addition to its innovative design, the building incorporates a flexible meeting hub that replaces the traditional centralized circulation core. This hub is designed to foster creativity and collaboration, providing spaces for team interactions and discussions. The open environment promotes a culture of engagement, making it an ideal setting for innovation in the workplace. Overall, the Office Ineos Geel represents a harmonious blend of architecture and functionality, setting a new standard in industrial design.
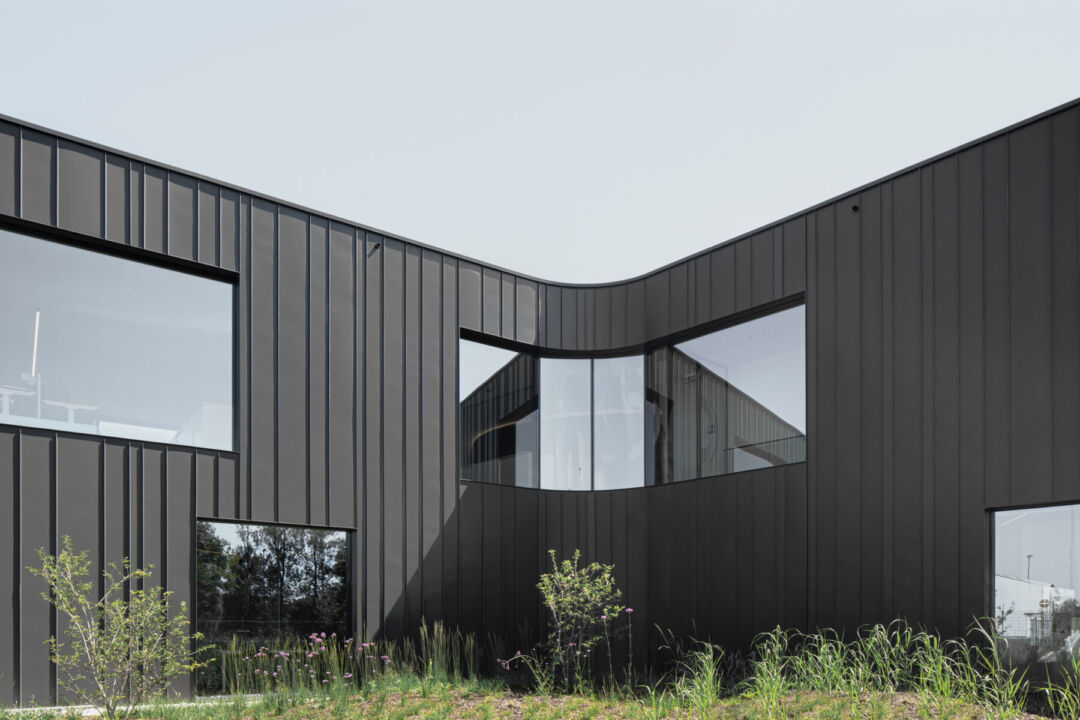
Wilma Wastiau has successfully brought to life a project that not only meets the operational needs of Ineos but also elevates the visual landscape of the Geel industrial area. This project exemplifies how thoughtful architectural design can significantly enhance the user experience while reflecting the brand’s identity and values. As Ineos continues to lead in the petrochemical industry, the Office Ineos Geel stands as a landmark of modern architecture and a model for future developments.
Read also about the Piscina Guasacate - Architectural Brilliance in Nicaragua project

