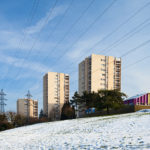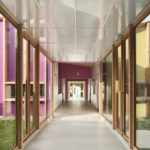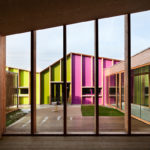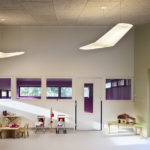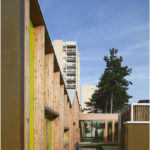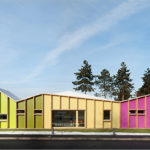Nursery School Project by BFV ARCHITECTES
Project's Summary
The Nursery School project, designed by BFV ARCHITECTES, is a remarkable architectural endeavor situated in Épinay-sous-Sénart, near Paris. This innovative establishment is nestled within a typical 1970s estate characterized by its tall, massive, and rectangular structures, including 5-storey linear buildings and small 12-storey tower blocks. The design contrasts sharply with its immediate environment, offering a refreshing perspective on architectural possibilities while maintaining an essential connection with nature. The project illustrates how thoughtful architecture can transform a community space into a vibrant hub for childhood development.
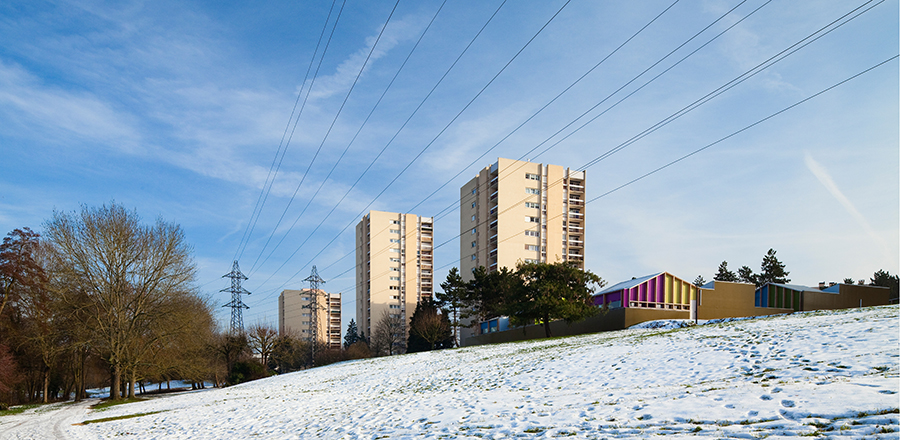
The site itself boasts an impressive array of natural features, including a clump of tall pine trees and an expansive grassy area that gently slopes down to the Yerres River. This picturesque landscape provides a calming backdrop for the nursery school, allowing children to engage with their surroundings in a meaningful way. The design embraces the natural topography and integrates seamlessly with the rolling landscape, ensuring that the nursery offers a tranquil environment amidst the urban backdrop. The project prioritizes outdoor spaces, encouraging exploration and interaction with nature.
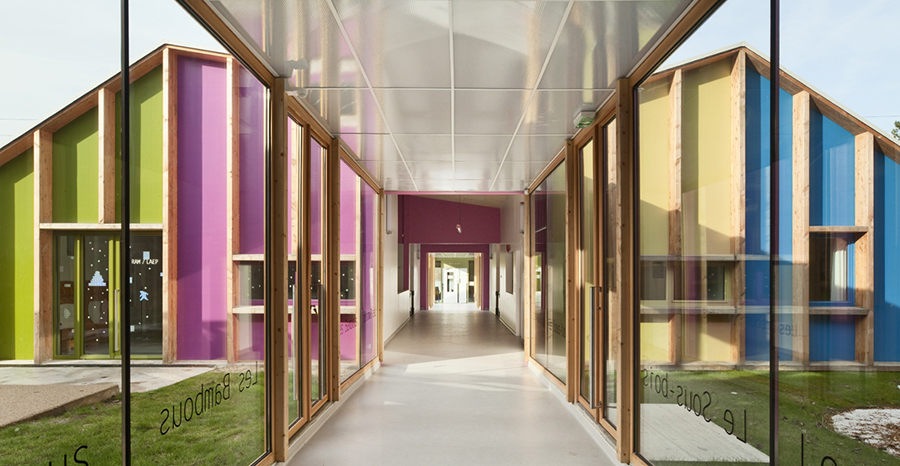
One of the defining aspects of the Nursery School project is its thoughtful organization of space. Comprising five distinct entities, each linked to childhood yet uniquely configured, the layout alternates between small units and strips of vegetation. This arrangement not only enhances accessibility but also fosters a sense of community among the children. Each unit is designed with a panelled roof that varies in slope according to the activities held within, promoting a dynamic internal environment. The height of the ridge beams corresponds to the significance of each room, ensuring that the design caters to the diverse needs of childhood education.
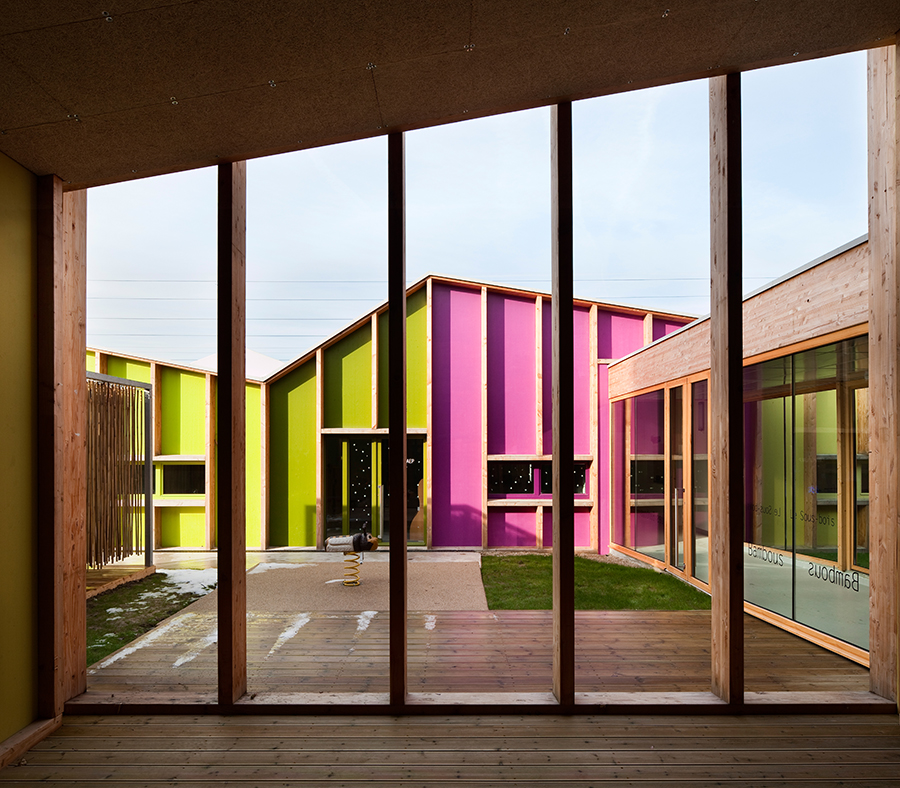
The architecture of the nursery school stands in stark contrast to the surrounding built context while remaining attuned to nature. Its design reflects a child-friendly environment that captures the imagination and creativity inherent in childhood. The structures evoke a sense of whimsy, resembling a blend of Nordic chalets and beach huts, all on a single level. This unique architectural approach creates an inviting atmosphere where children can feel safe and inspired, far removed from the complexities of their daily lives.
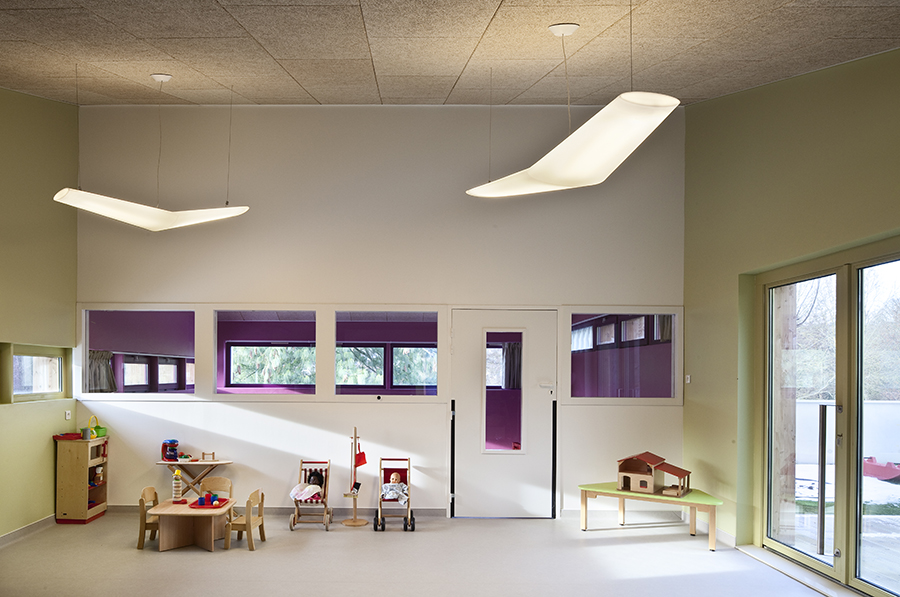
In conclusion, the Nursery School in Épinay-sous-Sénart represents a bold vision for educational architecture. BFV ARCHITECTES has crafted a space that not only meets the functional requirements of a nursery but also enriches the surrounding community. The project serves as a testament to the power of thoughtful design in creating environments that nurture growth, creativity, and a deep connection to nature.
Read also about the Lake Minnetonka Retreat Home by Snow Kreilich Architects project
