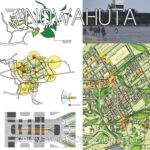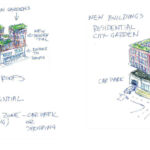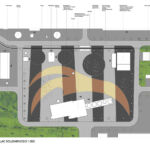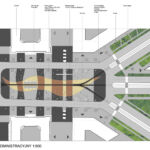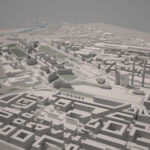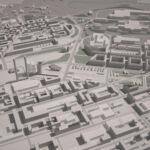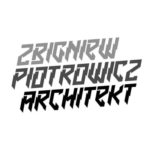Nowa Huta of the Future: A Sustainable Urban Vision
Project's Summary
Nowa Huta of the Future, also known as Nowa Huta Przyszłości, represents a transformative vision for a once-thriving steelworks complex that has faced significant decline over the years. This ambitious masterplan not only acknowledges the industrial heritage of Nowa Huta but also embraces the natural reclamation that has begun to take place within its boundaries. As nature intertwines with the remnants of industrial structures, a unique juxtaposition emerges, setting the stage for a new urban narrative. The plan envisions the establishment of a regional park, characterized by interconnected open spaces that symbolize the flames of the steelworks, representing both the area’s past and its hopeful future.
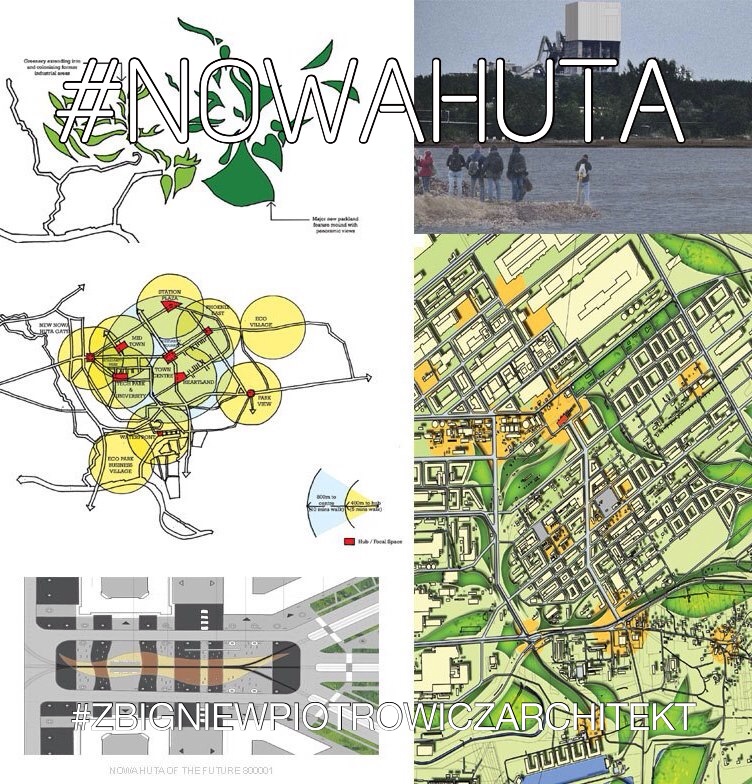
Central to the masterplan is the celebration of the industrial heritage of Nowa Huta. Rather than demolishing existing structures, the project proposes a creative reuse strategy that preserves and transforms these buildings into vibrant spaces that serve contemporary needs. This approach not only honors the history of the area but also integrates modern architectural forms that complement the old. The design will yield a mixed-use urban fabric that fosters a sense of community and belonging, encouraging residents and visitors alike to engage with the rich tapestry of its architectural landscape.
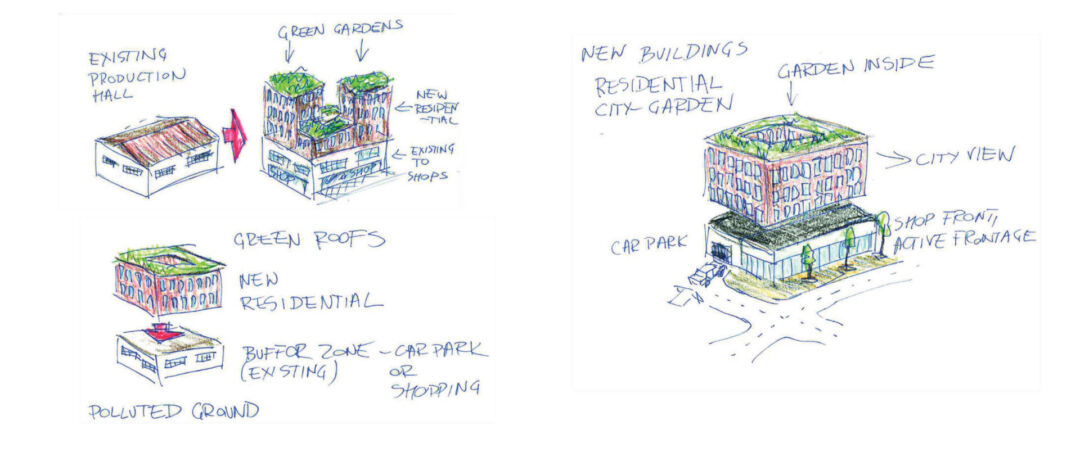
Environmental sustainability is at the forefront of the Nowa Huta of the Future initiative. By prioritizing energy efficiency, renewable resources, and environmentally friendly practices, the masterplan aims to create a living environment that aligns with modern ecological standards. The layout promotes high-quality living and working spaces, ensuring that essential amenities are within walking distance for residents. The efficient public transport network will further enhance accessibility, making it easy for individuals to navigate and enjoy all that the new urban district has to offer.
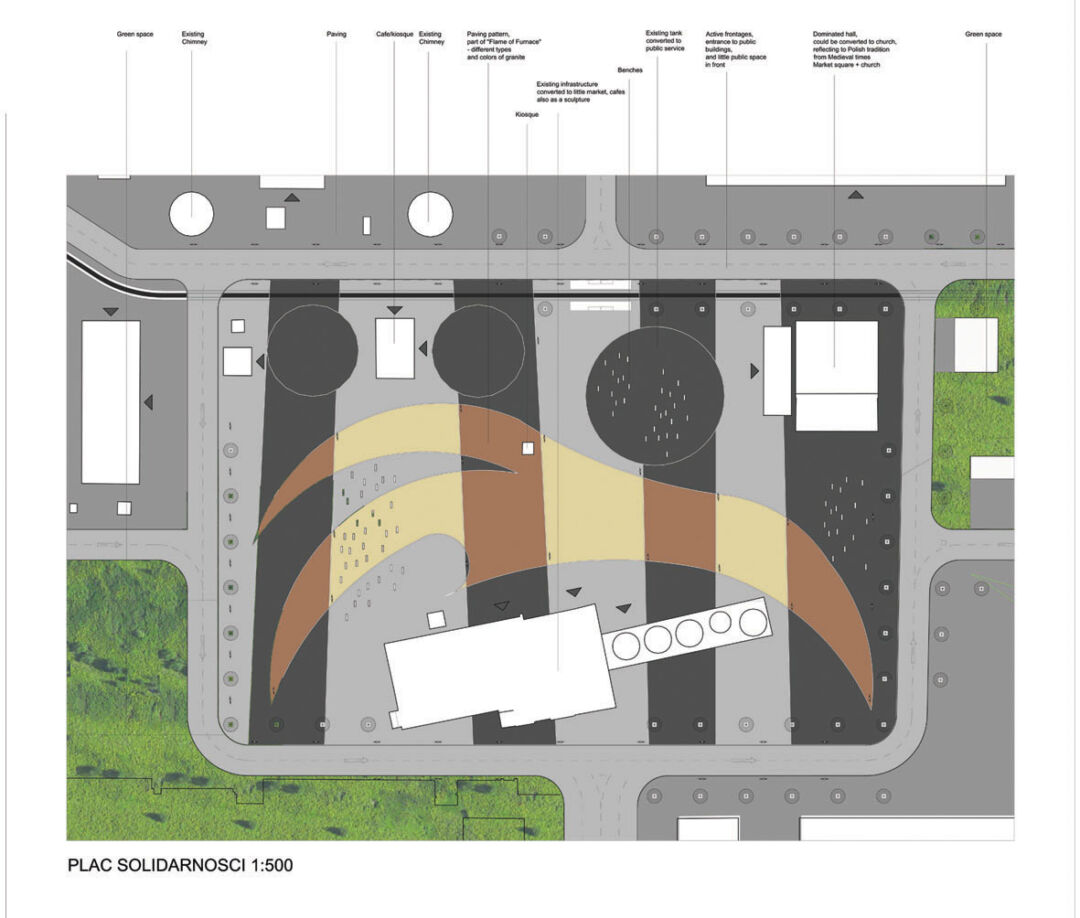
The urban design of Nowa Huta of the Future will reflect a medium-rise form, maintaining a human scale while incorporating strategic taller buildings at critical locations. This design approach not only provides stunning views but also reinforces a sense of identity within each urban quarter. The existing cooling towers and structures will find new life within Solidarity Square, a significant public space that pays tribute to the historical context of the steelworks. This area will pulsate with activity and serve as a focal point for cultural, commercial, and community gatherings, further enhancing local pride and identity.
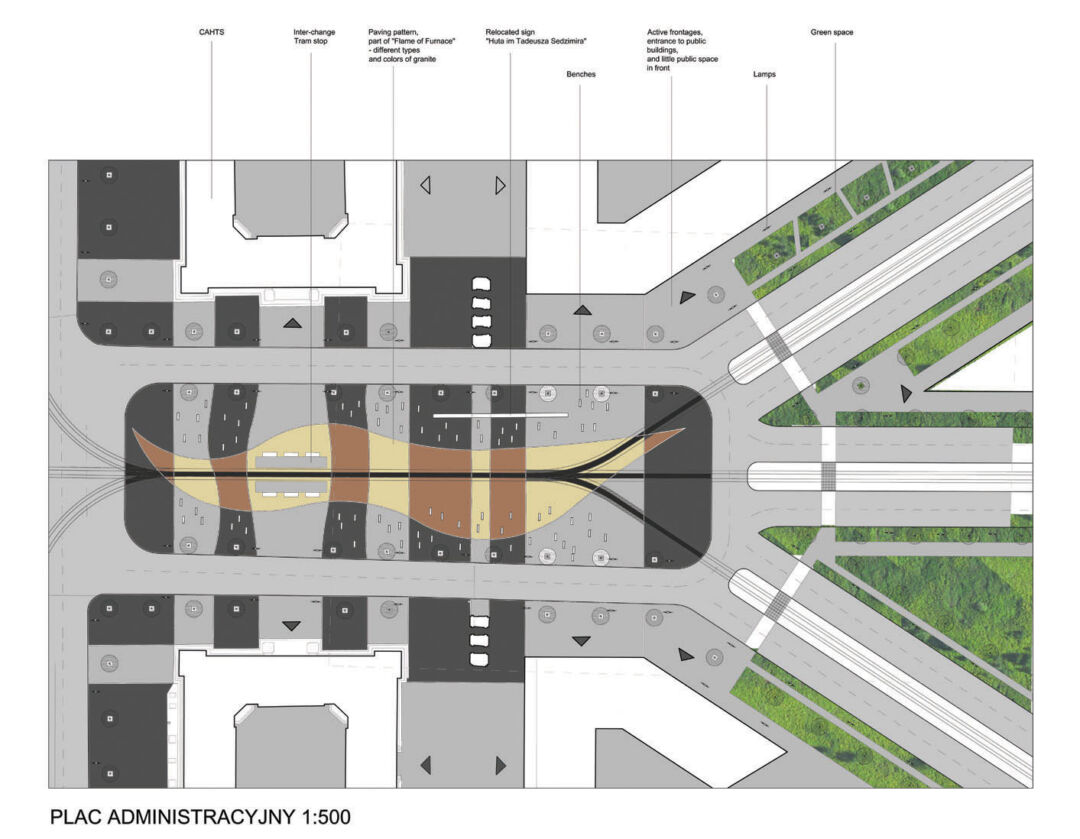
Finally, the vision includes the development of an eco-village that showcases sustainable 'garden suburb' principles, along with dedicated spaces for business and education. The masterplan emphasizes walkability, ensuring that every part of the community is easily accessible. The total investment of 7.3 billion Euros reflects the commitment to creating a vibrant, sustainable urban district that not only accommodates thousands of new homes but also generates substantial employment opportunities. Nowa Huta of the Future stands as a beacon of transformation, illustrating how the fusion of nature and industry can lead to a thriving, sustainable community.
Read also about the French Country: A Timeless Architectural Masterpiece project
