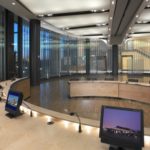Norm Dicks Government Center - Accessible Design by LMN Architects
Project's Summary
The Norm Dicks Government Center stands as a beacon of accessibility and transparency in Bremerton, Washington. Designed by LMN Architects, this facility addresses the pressing need for a cohesive space where city, regional, and federal government services can be consolidated. The project was driven by the vision of creating a welcoming environment for citizens, ensuring that government is not only accessible but also a vital part of the community's urban fabric.

At the heart of the design strategy is an emphasis on openness, achieved through extensive glazing that floods the interior with natural light. This architectural choice not only enhances the aesthetic appeal of the workspace but also significantly reduces energy consumption by minimizing reliance on artificial lighting. The thoughtful integration of daylighting techniques transforms the workplace into a more comfortable and inviting atmosphere, fostering productivity and well-being among employees and visitors alike.

Upon entering the Norm Dicks Government Center, visitors are greeted by a striking 2,500 square foot community meeting room that commands attention in the lobby. Surrounded by innovative glass strips, this space exemplifies the building's commitment to transparency, allowing the public to witness the democratic process in action. The design encourages engagement and participation, reinforcing the idea that government operations should be open and visible to the citizens they serve.

Circulation routes strategically designed around the perimeter of each floor offer expansive views of Bremerton's cityscape and waterfront. A captivating glass-enclosed staircase serves as a focal point, providing an appealing alternative to traditional elevators. This design not only enhances the visual connectivity within the building but also promotes a sense of community by encouraging movement and interaction among occupants.

In conclusion, the Norm Dicks Government Center represents a significant advancement in the architecture of civic buildings. By prioritizing transparency, accessibility, and sustainability, LMN Architects has created a space that not only consolidates essential government services but also enriches the urban core of Bremerton. This innovative facility stands as a testament to the power of thoughtful design in enhancing the relationship between government and its citizens.
Read also about the Kotelnicheskaya Embankment 31 - Architectural Marvel project





