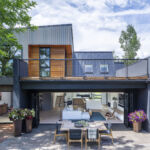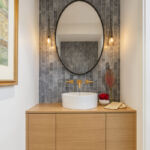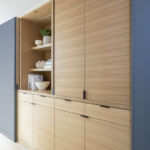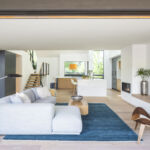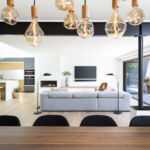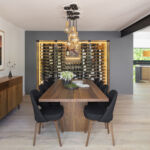Newport Residence Renovation by bldg.collective
Project's Summary
The Newport Residence project, spearheaded by bldg.collective, represents a remarkable transformation of a 1980s home that had succumbed to a series of ill-fated renovations. The owners sought to revitalize their living space, focusing primarily on modernizing the interior while also enhancing the exterior's aesthetic appeal. The meticulous approach taken by the architectural team ensured that both the functionality and style of the residence were elevated to new heights.

Central to the renovation was the desire to reconnect the home's interior with the exterior surroundings, fostering an environment that feels more spacious than its actual square footage would suggest. This objective was achieved through a comprehensive reconfiguration of the main level. The kitchen was strategically relocated to a light-filled vaulted area at the front of the house, allowing natural light to flood the space and create a warm, inviting atmosphere. Furthermore, the removal of an interior fireplace and laundry room eliminated barriers between the entryway and the interior stair, promoting a seamless flow throughout the home.

In an effort to modernize the residence and enhance its energy efficiency, the project included the installation of high-performance windows. These new windows not only improved the home's thermal performance but also contributed to its contemporary aesthetic. Additionally, the design featured custom built-ins, including an impressive wine display wall, adding a layer of sophistication and personalization to the space. The incorporation of fresh materials and contemporary lighting fixtures further solidified the updated look, making the Newport Residence a perfect blend of elegance and modern functionality.

The expertise of bldg.collective in architectural design shines through in every aspect of the Newport Residence renovation. The transformation showcases how thoughtful design and reconfiguration can redefine a home's character and livability. The strategic use of space and materials reflects a commitment to creating a comfortable yet stylish living environment that meets the needs of the homeowners. With its newfound connection to the exterior and an updated interior, the residence now serves as an inspiring example of contemporary architecture and design.

In conclusion, the Newport Residence has undergone a spectacular revival, thanks to the innovative vision of bldg.collective. This project not only highlights the importance of thoughtful design in enhancing a home's functionality but also demonstrates how a well-executed renovation can breathe new life into an outdated space. The owners can now enjoy their beautifully revitalized home, which perfectly balances modern aesthetics with everyday practicality, making it a true sanctuary for relaxation and enjoyment.
Read also about the ATHC Clubhouse Refurbishment by XVA Arquitectura project
