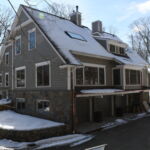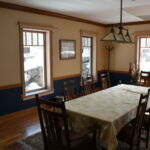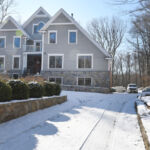Near Passive Renovation in Greenwich, CT by Talo Architect
Project's Summary
The Near Passive Renovation project located in Greenwich, CT, is a remarkable transformation of a house built in 1986. Acquired by the client in 2014, the property had fallen into a state of disrepair, rendering it uninhabitable. The challenge was significant: the house could not be heated beyond 58 degrees Fahrenheit, even during a mild winter's day at 10 degrees. Recognizing the potential for a sustainable renovation, Talo Architect, P.C. was commissioned to breathe new life into this property, setting the stage for a groundbreaking initiative in the region.
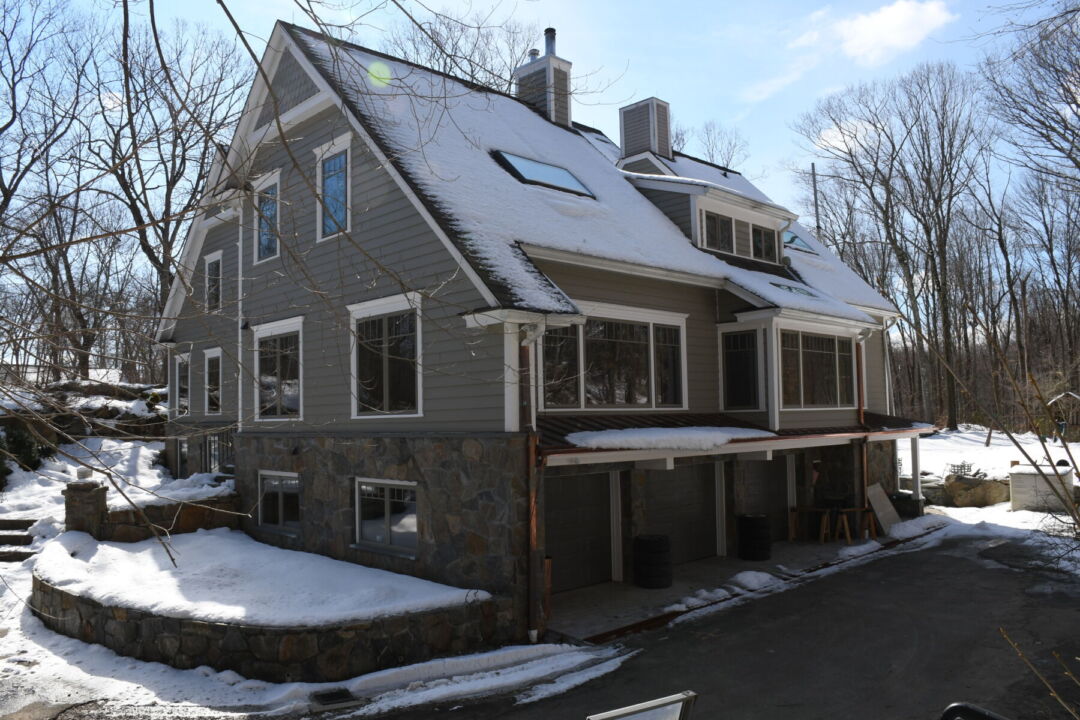
This project aims to achieve near passive standards, a concept that prioritizes energy efficiency and comfort. With the ambitious goal of creating the first near passive renovation in Greenwich, CT, Talo Architect, P.C. is pioneering a new approach to residential renovation. The design incorporates cutting-edge materials, including the MIT South wall glass and Alpen windows, which are essential to enhancing the building's thermal performance. The innovative use of these materials allows the project to surpass the current building code requirements for walls and roofs, ensuring that the home remains comfortable and energy-efficient throughout the year.
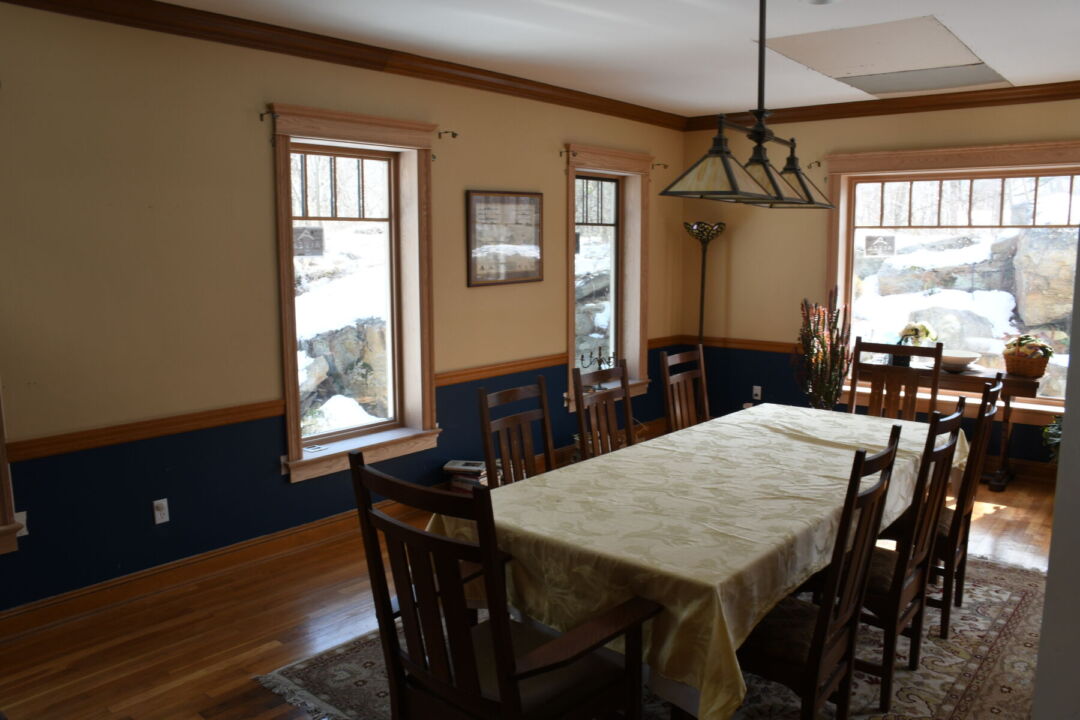
One of the standout features of this renovation is the heating strategy. The design includes a functional fireplace that has the capacity to heat the expansive 7,000 square foot house effectively. While only one fireplace is necessary, the design accommodates two to ensure that the home remains warm during the coldest months. This strategic planning not only enhances comfort but also aligns with the principles of passive design, where the focus is on using natural resources to maintain indoor temperatures.
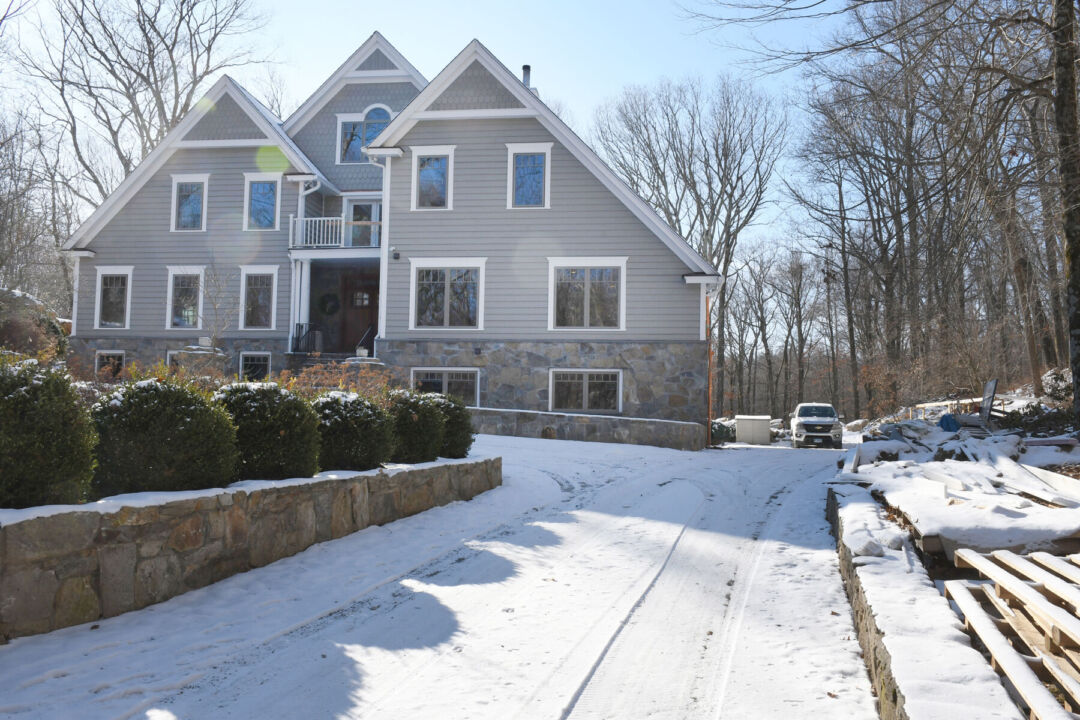
The renovation is not just about energy efficiency; it also emphasizes aesthetics and functionality. As the project progresses, Talo Architect, P.C. is committed to documenting the transformation through photography. This will capture the intricate details and craftsmanship that go into making this house a true home. From May to August, the team will photograph the final touches, showcasing the blend of sustainability and modern design that defines this renovation.
In conclusion, the Near Passive Renovation in Greenwich, CT, represents a significant step forward in residential architecture. With Talo Architect, P.C. leading the charge, this project exemplifies how thoughtful design can create a sustainable, comfortable living space. As the first of its kind in the area, it sets a precedent for future renovations, inspiring homeowners and architects alike to prioritize energy efficiency and quality in their projects.
Read also about the Canal Station by Rutledge Maul Architects project
