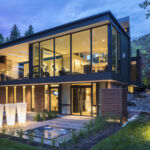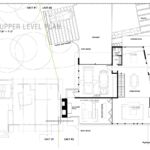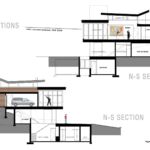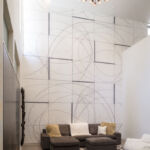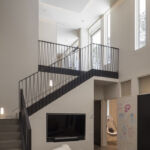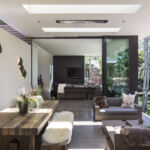Near|Far House - Sustainable Design by Willis Pember Architects
Project's Summary
Near|Far House represents a pioneering approach to residential architecture, seamlessly blending the built environment with the natural landscape of the Rocky Mountains. Designed by Willis Pember Architects, Inc, this 3,700 sq ft primary residence is strategically positioned on a 7,500 sq ft site, offering a harmonious living space for a young family. The thoughtful layout encompasses four bedrooms and four and one-half baths, organized over three levels, ensuring both comfort and functionality.
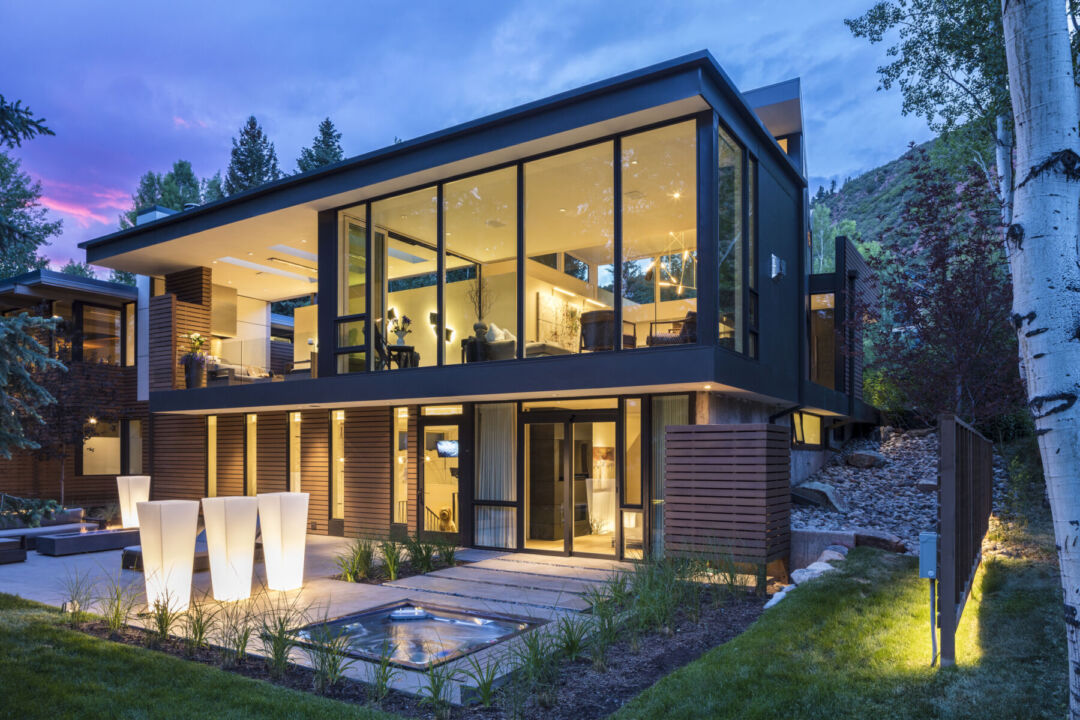
The architectural concept behind Near|Far House is rooted in a critical engagement with the environment, reflecting a performance-based approach to design. This philosophy transcends mere sustainability; it encompasses a holistic understanding of how architecture interacts with our daily lives. The design seeks to measure not just the quantifiable impacts, such as carbon emissions, but also the qualitative experiences that buildings create. Architecture is not seen as a static object but as a dynamic entity capable of shaping interactions within its surroundings.
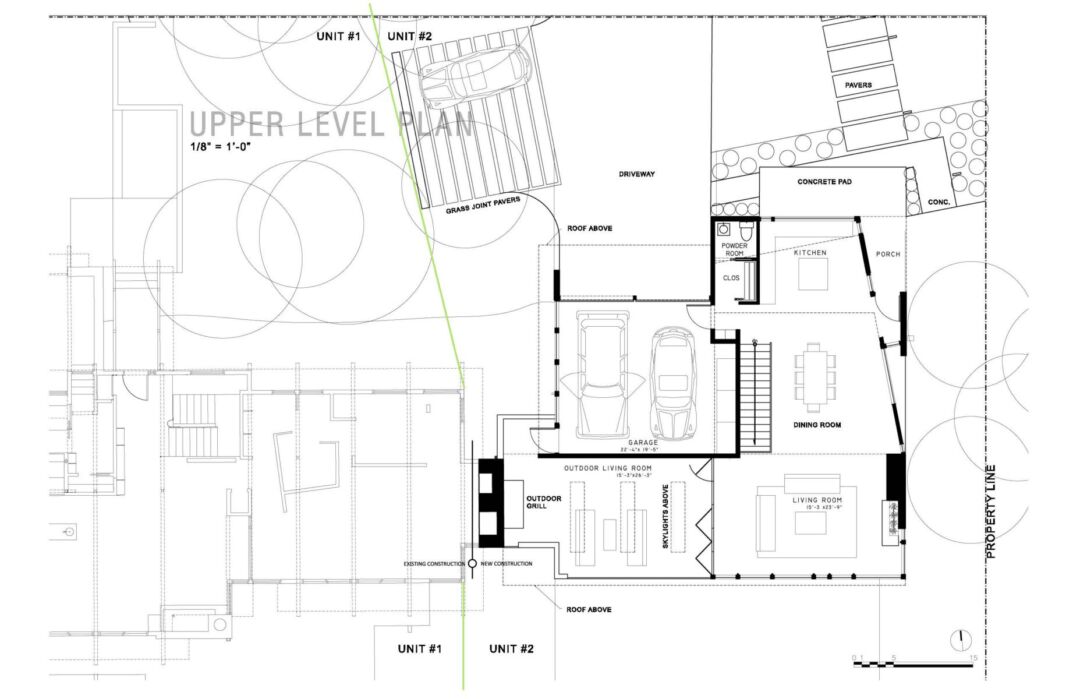
The strategic orientation of Near|Far House allows it to engage with its landscape in profound ways. Each elevation of the house is designed to foster a unique relationship with the environment. To the east, slender aspen trees frame the views, while punched windows capture the essence of the forest. The north side of the house showcases the imposing Red Butte, which rises 450 feet, offering a dramatic backdrop. An upper clerestory roof is cleverly designed to echo the profile of the butte, while expansive glazing invites the outdoors in, blurring the lines between interior and exterior.
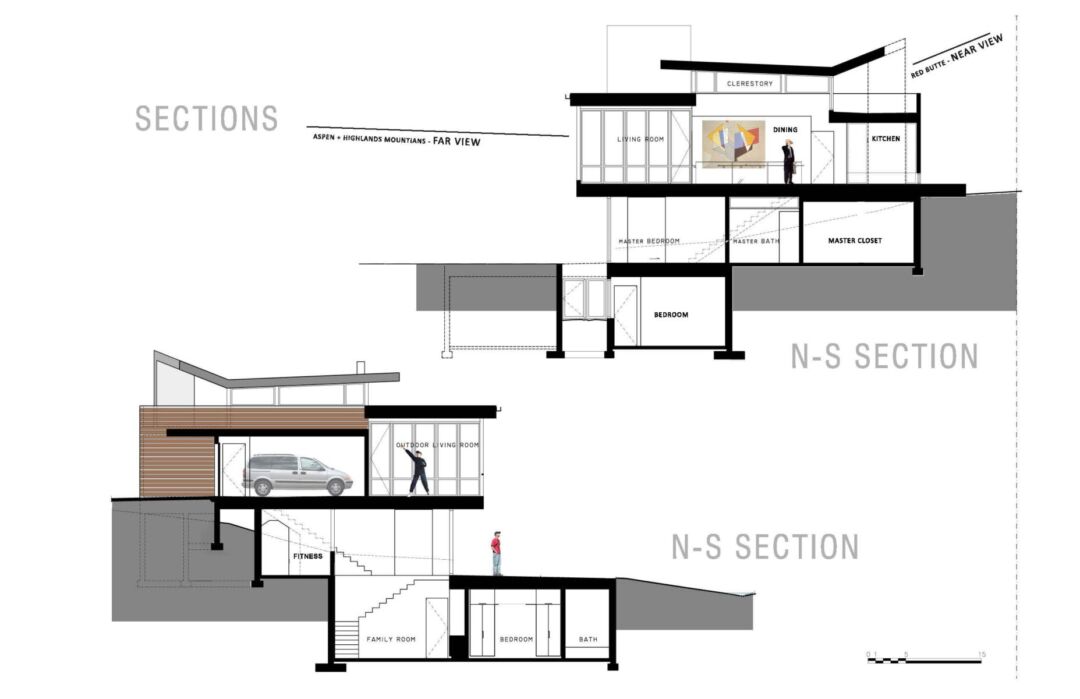
The southern façade of Near|Far House is equally compelling, featuring openings that offer vistas of distant mountains while maintaining a connection to the mature trees that line the property. This design creates a viewing platform that enhances the experience of the natural surroundings. Each orientation of the house is meticulously crafted to create a dialogue with the landscape, fostering a sense of reciprocity and connection. The architecture serves not only as a shelter but as a mediator between the intimate and the expansive, the near and the far.
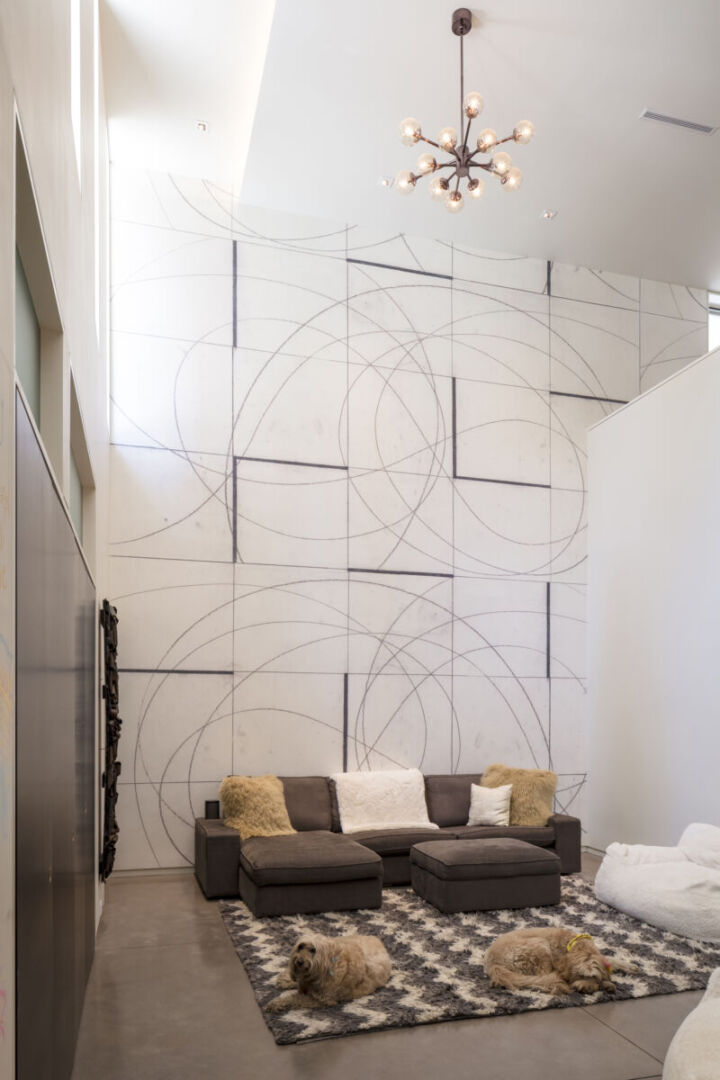
In essence, Near|Far House is more than just a residence; it is a testament to how architecture can respond to and integrate with its environment. By employing a series of configurations that act as pivots within the landscape, this home exemplifies the idea that architecture can enrich our lives by fostering a deeper relationship with nature. Willis Pember Architects, Inc has successfully crafted a space that honors both the individuality of its inhabitants and the majesty of the Rocky Mountains, making it a remarkable example of contemporary residential design.
Read also about the Mamizza - A Bold Architectural Marvel project
