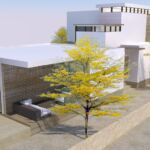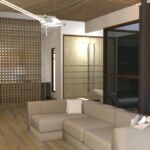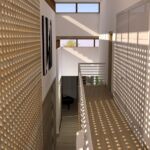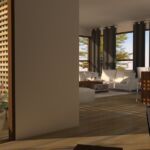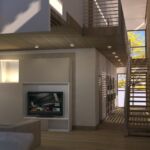N House YGSDD - Conceptual Family Home Design
Project's Summary
The N House YGSDD project, conceptualized by YGS Design & Development, stands as a remarkable architectural endeavor tailored for a family with three teenage children. Nestled on a long rectangular lot, this single-family home harmonizes privacy with an open floor plan, creating a welcoming atmosphere for family interactions. Upon entering, the main entrance gracefully divides the space into two distinct sections, ensuring that both public and private areas are thoughtfully organized for maximum functionality.

In the public section, the design showcases an open layout that fosters connectivity among living spaces. The expansive living room, with its direct access to a beautifully crafted wooden deck, invites outdoor gatherings and relaxation. The adjacent dining room seamlessly integrates with a modern kitchen, enhancing the experience of family meals and socializing. A unique addition is the dedicated music space, featuring a grand piano that overlooks the main entrance, adding a sophisticated touch to the home's ambiance.

Transitioning into the private section, the thoughtful layout spans across two floors, with the upper level dedicated to the children’s quarters. Three bedrooms and two bathrooms provide a balanced environment for personal space while maintaining proximity. The first floor hosts the master bedroom, complete with a spacious walk-in closet and an en-suite bathroom. Additionally, a large family room and a functional office space overlook the main entrance, offering a perfect blend of comfort and productivity for family members.

A striking feature of the N House YGSDD is the wooden staircase that connects both levels, elegantly stretching along a wooden screen. This staircase serves multiple functions: it enhances the linear organization of the space, acts as a household library, and creates an atrium-like atmosphere with operable windows that promote airflow and natural ventilation. This design element not only adds aesthetic value but also addresses practical needs for temperature control in the home.

In summary, the N House YGSDD project exemplifies the innovative approach of YGS Design & Development in crafting homes that resonate with family dynamics. The design achieves a delicate balance between privacy and openness, ensuring that each family member can enjoy personal space while remaining interconnected. With its sophisticated features, such as the grand piano in the music space and the airy stair atrium, this conceptual design reflects a commitment to creating functional, aesthetically pleasing living environments that cater to modern family life.
Read also about the Men's Choice II - Luxurious Apartment in Piešťany project
