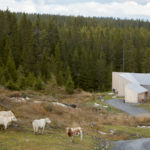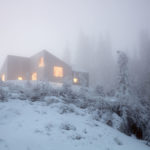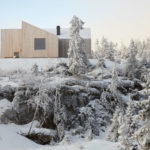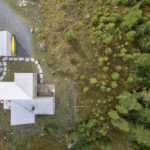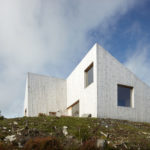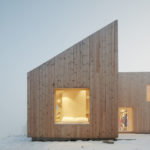Mylla Cabin: A Unique Architectural Retreat
Project's Summary
Mylla Cabin is a remarkable architectural gem nestled deep within a towering pine forest just outside Oslo. Spanning 84 square meters (940 square feet), this retreat was thoughtfully designed by Mork Ulnes Architects for a geologist and his family. The cabin exemplifies how architecture can blend harmoniously with its natural surroundings, enhancing rather than overshadowing the landscape. Positioned on a hilltop, Mylla seamlessly interacts with the forces of nature, creating a serene and immersive living experience.
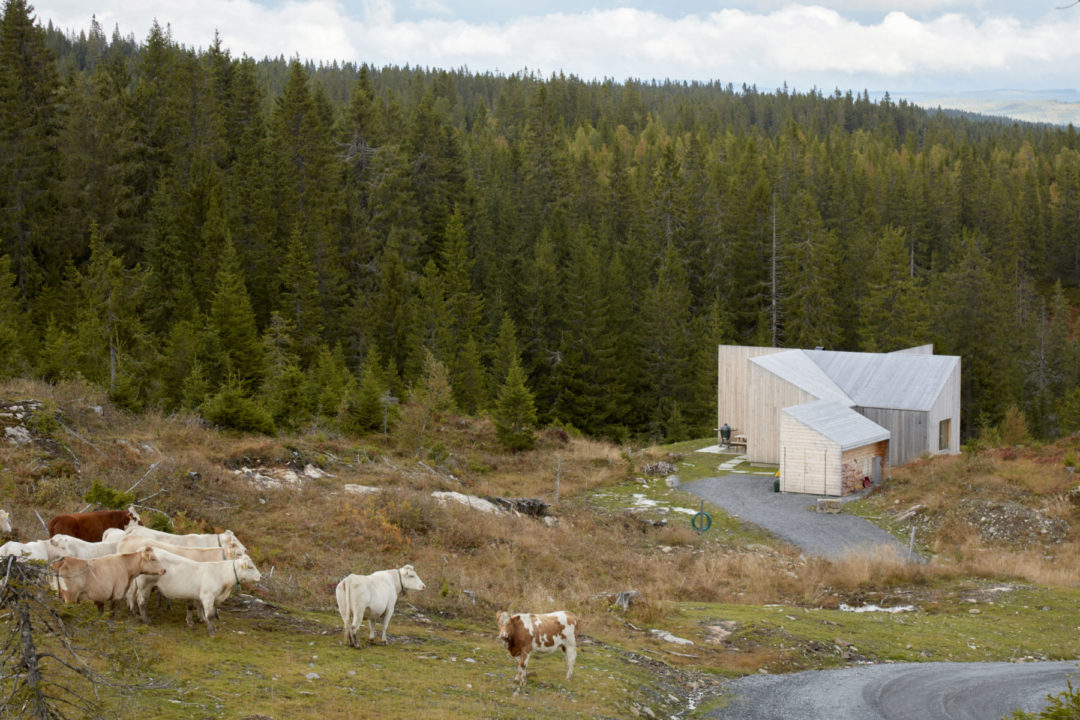
The design features a gable roof that has been ingeniously split in half, resulting in a unique configuration of four shed roofs radiating from the center in a pinwheel formation. This striking architectural choice not only adds visual appeal but also creates two sheltered outdoor spaces, providing refuge from the wind and accumulating snow. The exterior of the cabin is clad in untreated heart pine planks, which naturally weather over time, allowing the structure to evolve with the changing seasons, reflecting the passage of time beautifully.
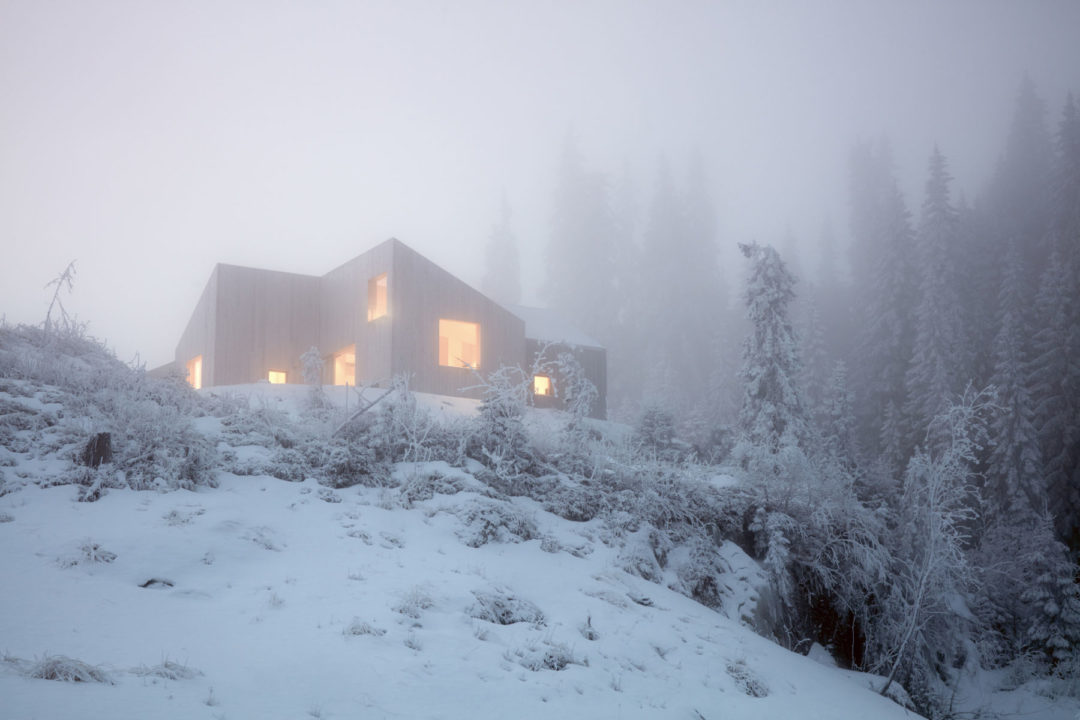
Inside, the compact layout is finished with warm plywood, creating a unified aesthetic with a continuous roof canopy. Despite its modest size, Mylla Cabin can accommodate up to ten guests, featuring three dedicated bedrooms and two full bathrooms. Custom plywood furniture has been meticulously crafted, including bed frames, bunk beds, couches, dining tables, benches, and shelves, all of which contribute to a cozy and inviting atmosphere that encourages relaxation and connection among family and friends.
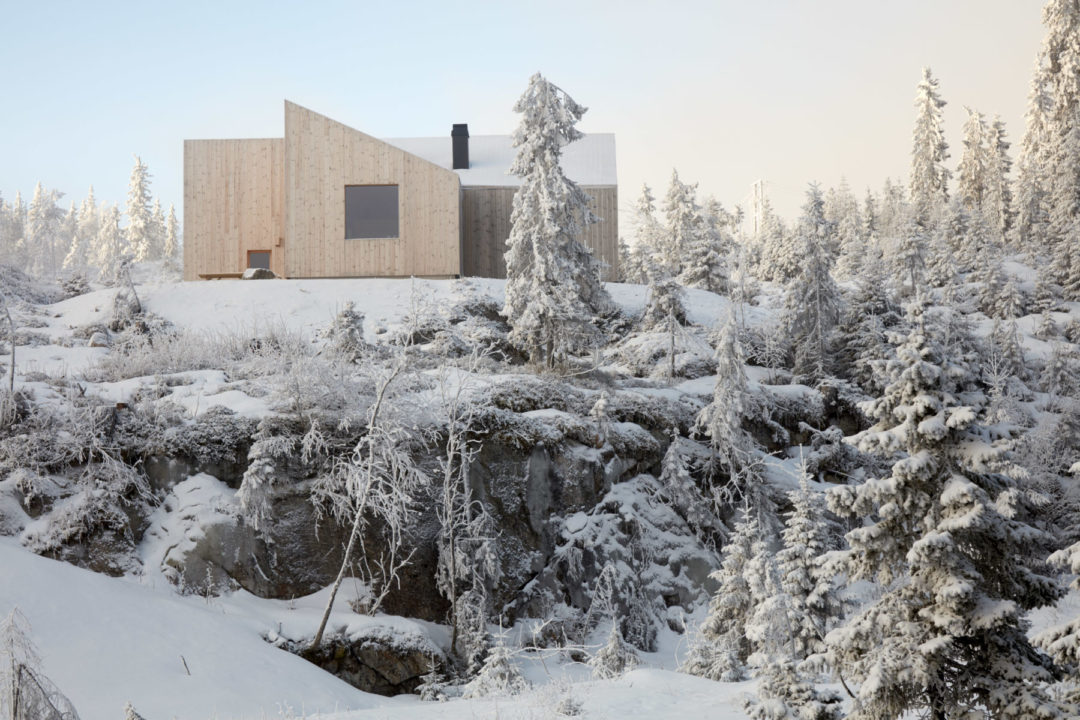
The architectural wings of Mylla engage with four distinct aspects of the surrounding landscape, each offering a unique view and experience. The great room provides a picturesque outlook onto Mylla Lake, while the guest room captures the rolling hillside's beauty. The children's room invites the sky's gaze, and the master bedroom offers a private view of the majestic forest beyond. This intentional design approach ensures that every aspect of the cabin is integrated with its environment, allowing occupants to fully appreciate the natural beauty that envelops them.
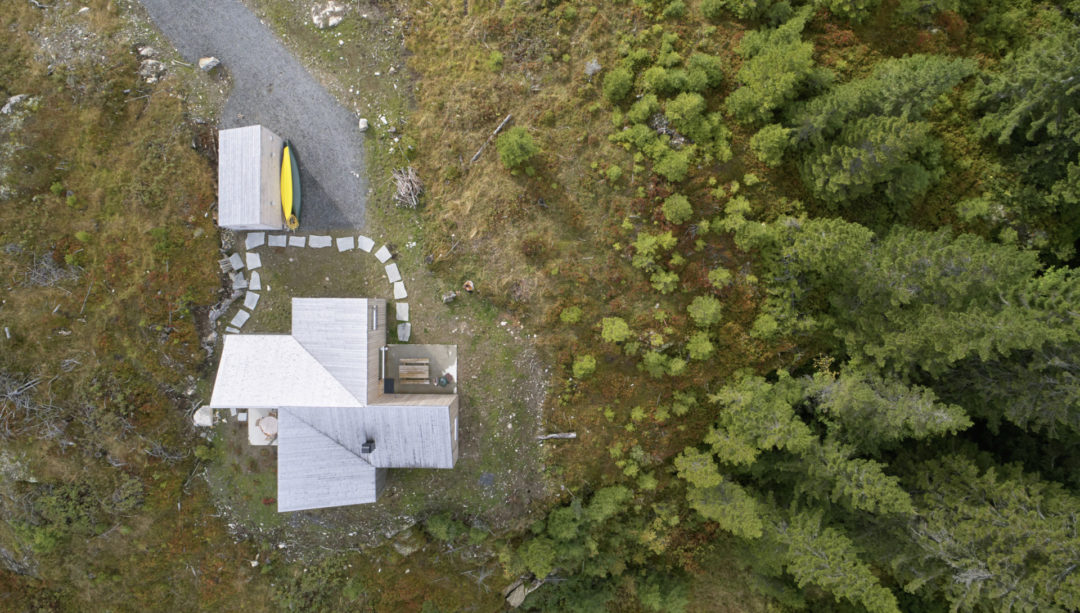
In conclusion, Mylla Cabin stands as a testament to innovative architectural design that seamlessly integrates with nature. Its thoughtful layout, sustainable materials, and meticulous attention to detail create a harmonious retreat that invites visitors to unwind, reconnect with the outdoors, and enjoy the tranquility of their surroundings. Mylla Cabin is not just a place to stay; it is an experience that fosters a deep appreciation for the natural world.
Read also about the Progeny Winery: Contemporary Design in Napa Valley project
