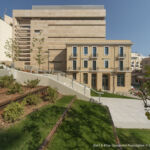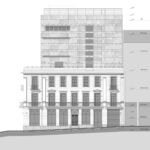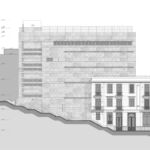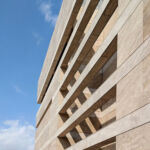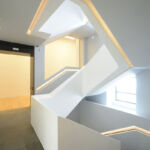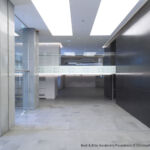Museum of Contemporary Art B&E Goulandris in Athens
Project's Summary
The Museum of Contemporary Art B&E Goulandris is a remarkable architectural project situated in the heart of Athens. This innovative museum not only restores a neoclassical building but also introduces a modern addition that harmoniously blends with its historical surroundings. Designed by VIKELAS ARCHITECTS, the project serves multiple functions, accommodating exhibition spaces, educational facilities, and a welcoming café-restaurant, all while enhancing the cultural landscape of the city.

The museum's strategic location on a corner plot near the historic center of Athens offers a unique opportunity for interaction with the community. Its proximity to St. Spyridon Church square, which was recently remodeled through a generous contribution from the B&E Goulandris Foundation, positions the museum as a significant landmark. The design aims to attract both local and international visitors, establishing itself as a cultural pole of attraction with a diverse range of art and educational programs.

Functionality is at the core of the museum's design. The central staircase, illuminated by diffused natural light from the glass elevators, creates a dynamic flow throughout the building. The thoughtful organization of spaces across multiple floors ensures a seamless experience for visitors, with designated areas for exhibitions of foreign masterpieces and Greek collections. The integration of a video room and children's workshop further enhances its educational offerings, making it a versatile venue for all ages.

The architectural challenges presented by the site were met with innovative solutions. The deep excavation required for the foundation was meticulously planned to preserve the integrity of the existing historical shell. A spatial metal frame was constructed to support the retaining walls, allowing the excavation to proceed safely. This careful consideration of structural elements showcases the skill and expertise of the architects in navigating complex site conditions while achieving their design vision.

In terms of aesthetics, the elevation design thoughtfully addresses the height of the new extension while remaining respectful of the listed building's prominence. The use of ochre Edessa limestone panels in various finishes creates a dialogue between the old and new structures, emphasizing the museum's public character. The incorporation of clerestory windows and thin beams not only provides natural light to the exhibition areas but also creates a visually engaging façade that invites exploration and interaction.
Read also about the La Baracca: Crystal Chalet at Passo Tonale project
