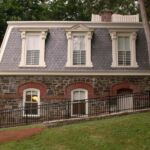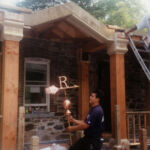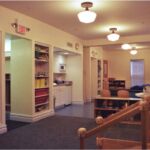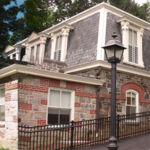Mundelein Hall Restoration - Riverdale Country School
Project's Summary
Mundelein Hall stands as a testament to the dedication of Riverdale Country School and Ivan Brice Architecture in preserving history while embracing modernity. Nestled within the picturesque landscape of the Upper School's Hill Campus, this 170-year-old carriage house underwent a comprehensive restoration and retrofit. Our firm was entrusted with transforming this historic structure into functional administrative offices and a nurturing early childhood learning facility. The building, once engulfed in ivy and suffering from significant deterioration, has been revitalized to meet contemporary needs while honoring its rich heritage.
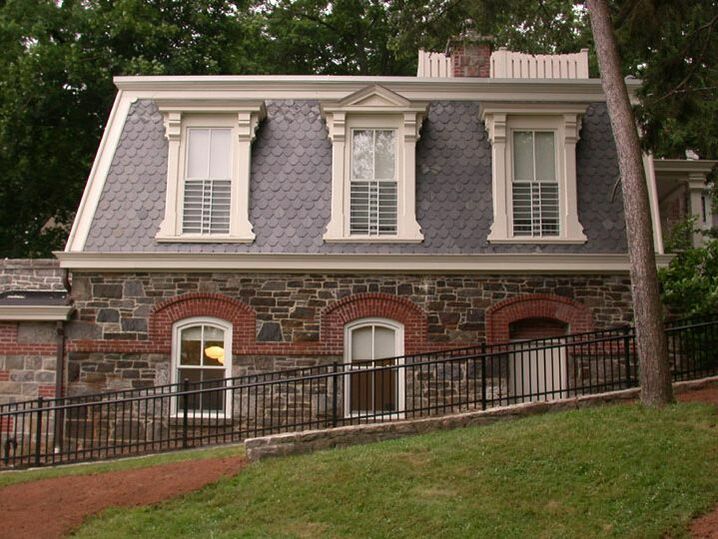
The restoration journey of Mundelein Hall was not without its challenges. The building's unique hilly topography presented a complex scenario, requiring careful planning and execution. Two distinct floor levels were utilized creatively to house the school’s business offices and daycare services for employees' children. To support the increased loads from the new uses, our team reinforced the structure, ensuring it met modern safety standards without compromising its historical integrity. State-of-the-art building systems were integrated seamlessly into the design, enhancing the overall functionality and long-term durability of the space.
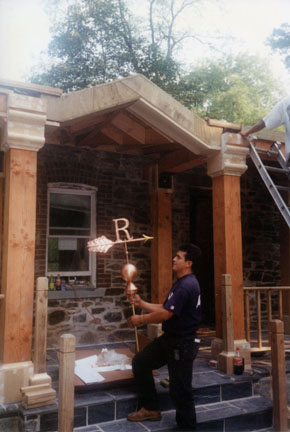
Internally, we celebrated the character of Mundelein Hall by incorporating a harmonious blend of historic and modern elements. The interior is adorned with meticulously crafted stained cherry panel doors featuring elegant glass transoms, complemented by detailed wood moldings. Our design choices favored solid sheetrock ceilings with discreet access panels, avoiding the institutional feel of conventional ceiling grids. Thoughtful details, such as porcelain tile flooring, advanced CAT-5 cabling, and child-safe door hinges, create an inviting atmosphere that is both practical and safe for its young occupants.
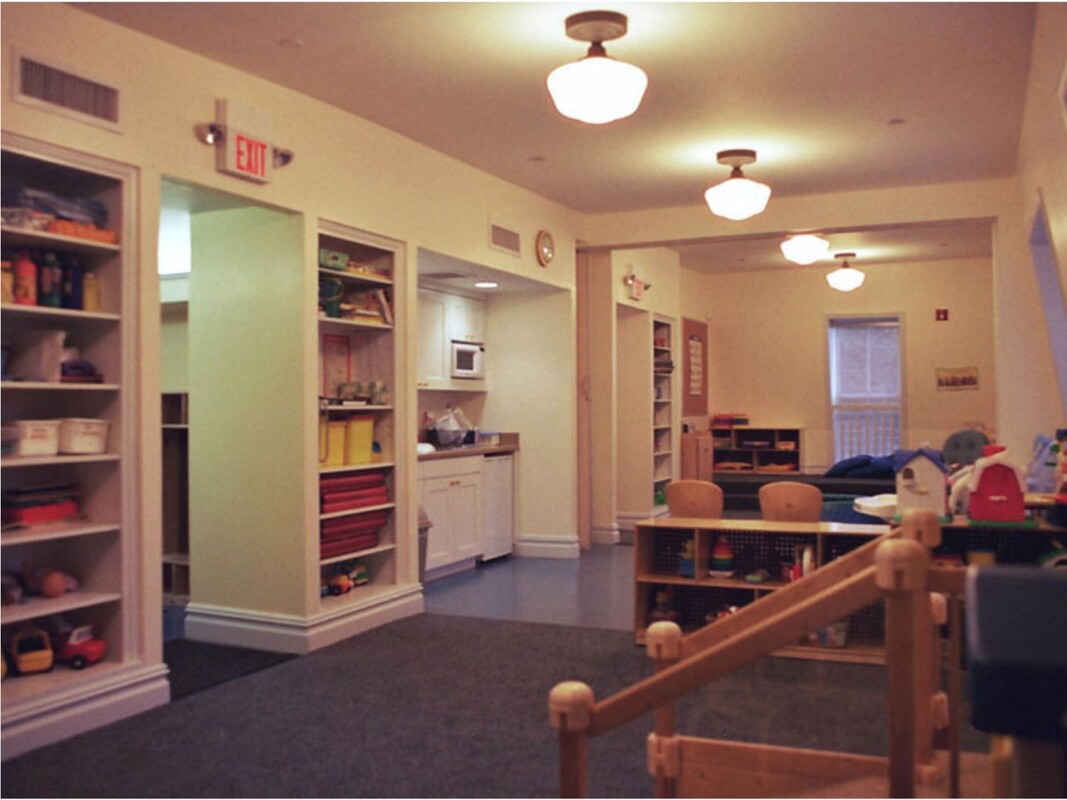
The exterior transformation of Mundelein Hall is equally impressive, featuring new bitumen and slate roofing alongside masonry repairs that restore the building’s robust aesthetic. Custom-fabricated wood windows and millwork were designed to echo the original architecture while enhancing the structure’s energy efficiency. A striking new steel and wood portico was added to elevate the building’s visibility and elegance, marking its presence near the school's main entrance. Each aspect of the restoration was meticulously reviewed and approved by Landmarks, ensuring adherence to preservation standards and the building's historic significance.
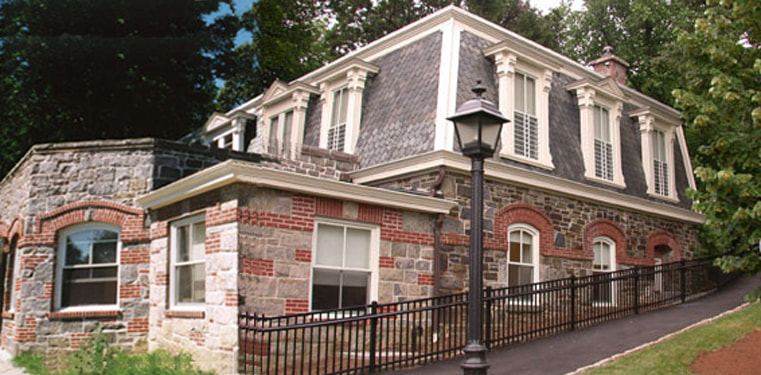
Ivan Brice Architecture's long-standing collaboration with Riverdale Country School has paved the way for numerous successful renovation projects across the campus. Beginning with 'The Brice Plan,' which assessed the condition of the school's historic buildings, our firm has consistently delivered restoration solutions that honor the past while preparing for the future. Noteworthy projects, such as the restoration of The Main Building and the Perkins Building, showcase our commitment to quality craftsmanship and innovative design. Through our efforts, we have not only preserved the architectural legacy of Riverdale Country School but also enhanced its educational environment for generations to come.
Read also about the OFFICE 'STUDIO-TA' - Innovative Design by Studio-TA project
