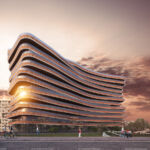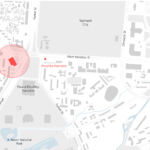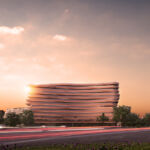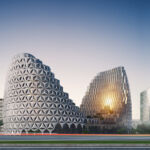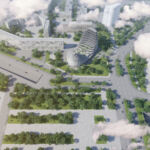Multifunctional Complex by APEX in Tashkent
Project's Summary
The Multifunctional public and business complex with apartments, designed by APEX project bureau, stands as a beacon of modern architecture in Tashkent. Nestled at the intersection of Karatash Street and Bunyodkor Avenue, this complex embodies an intricate blend of the historical and the contemporary, where the rich cultural heritage of Uzbekistan meets cutting-edge architectural innovation. The project is not merely a structure; it is a tapestry woven from the threads of local tradition, environmental considerations, and the dynamic essence of urban living.
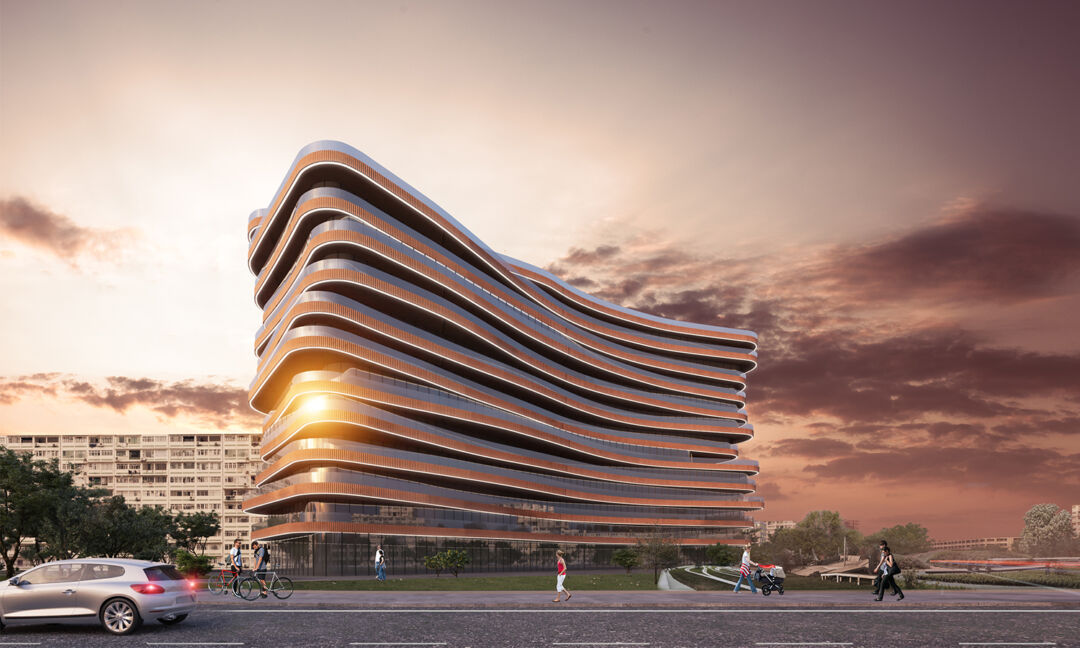
In undertaking this ambitious project, the APEX project bureau faced the unique challenges inherent in designing within a culturally rich and historically significant context. The team's commitment to engaging with local experts and immersing themselves in the regional specifics allowed them to cultivate a design that resonates deeply with Tashkent’s identity. Every line, curve, and texture of the complex has been meticulously crafted to reflect the natural landscape and cultural motifs, ensuring that the building is not only functional but also a tribute to its surroundings.
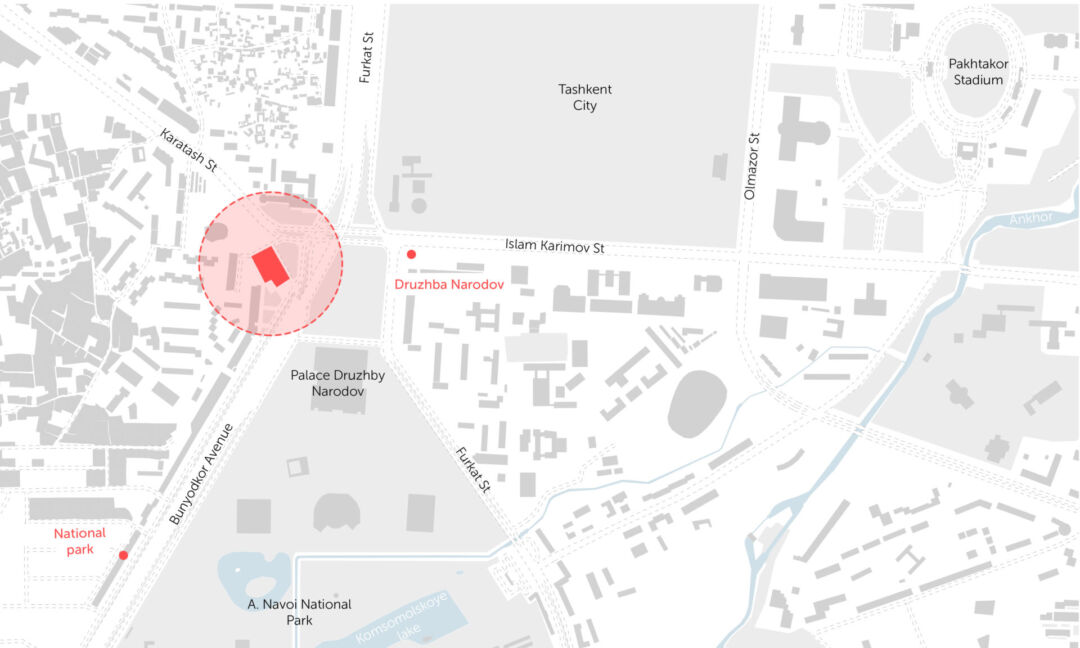
The architectural concept draws inspiration from the physical geography of the region, specifically the soft, undulating forms of sand dunes. This is reflected in the wave-like lines of the façade, which create a stunning visual dialogue with the arid landscapes of Uzbekistan. The use of materials such as textured concrete and Corten steel, along with the incorporation of corrugated glass, enhances the organic feel of the design. These materials, combined with a color palette of beige and brown, evoke the essence of the surrounding desert, allowing the building to seamlessly blend into the environment while standing out as a statement of modern design.
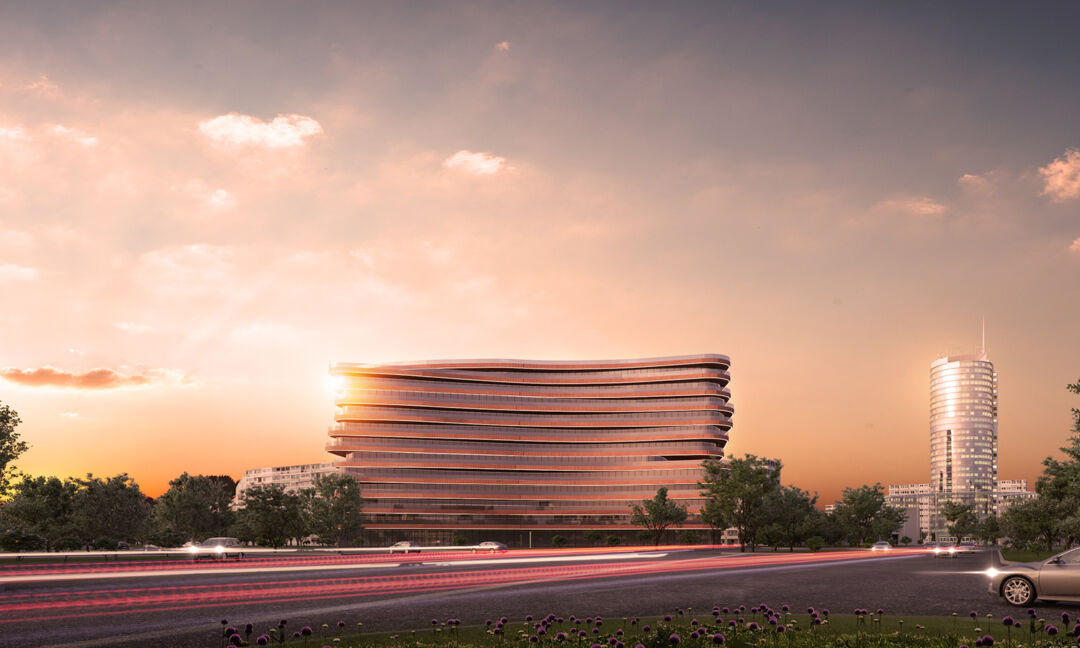
In contrast, the second concept of the complex pays homage to the geometric beauty of Uzbek patterns and national motifs. The façade, crafted using structural glazing techniques, features intricate perforated metal elements that mimic traditional ornamentation. This design not only serves an aesthetic purpose but also provides functionality by allowing light to filter through, creating an inviting atmosphere within the apartments and business spaces. The result is a harmonious blend of form and function, where every element is designed with purpose.
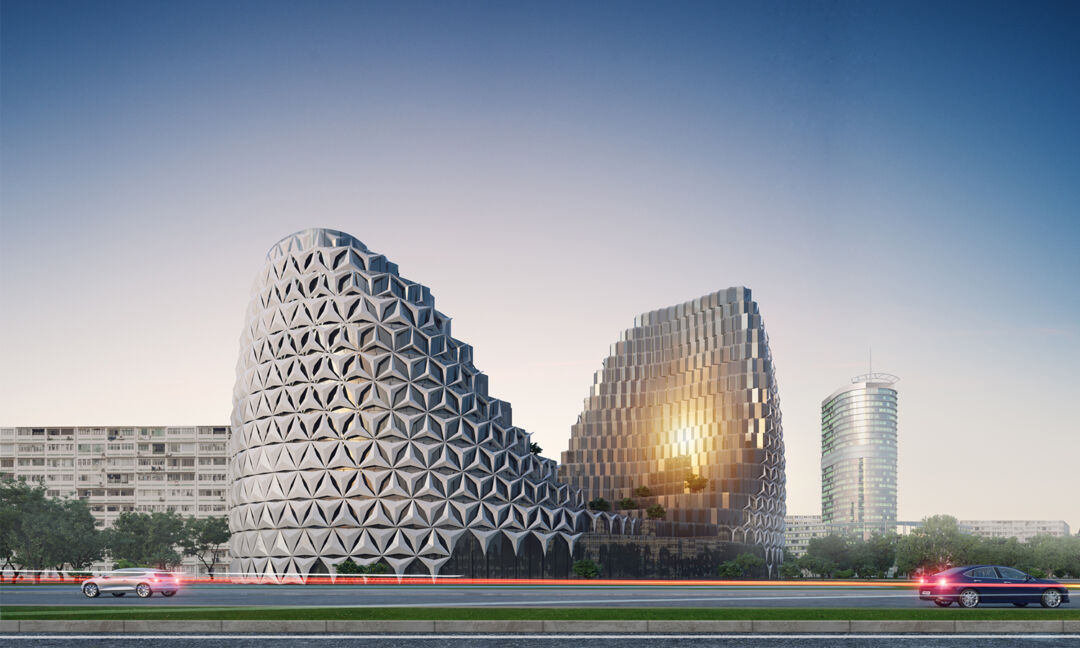
The complex’s two towers, rising ten and sixteen stories, symbolize a bridge between the old and the new, creating a dialogue between the contrasting architectural styles of the surrounding neighborhoods. The terraced design not only enhances the aesthetic appeal but also maximizes usable space, offering residents and visitors alike access to mini-oases on each floor. This innovative approach to urban development redefines the possibilities of living and working in a bustling metropolitan area, making the Multifunctional public and business complex a landmark of modern architecture in Tashkent.
Read also about the OSF Flavors Headquarters by Russell and Dawson Inc. project
