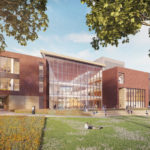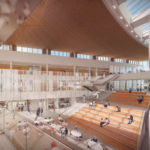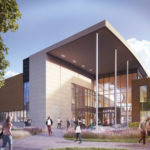MSU Broad College of Business Pavilion by LMN Architects
Project's Summary
The MSU Broad College of Business Pavilion is a groundbreaking project designed by LMN Architects, representing a significant step in modernizing Michigan State University's educational facilities. Spanning three stories and encompassing 100,000 square feet, this innovative pavilion transforms the decades-old existing structure into a vibrant and cohesive complex that embodies the forefront of business education. With a focus on creating a socially-active learning environment, the pavilion is designed to foster collaboration among undergraduate and graduate students, faculty, corporate partners, and alumni, equipping the next generation of business leaders with the tools they need for success.

At the heart of this project lies the ambition to seamlessly integrate technology into collaborative spaces, enhancing the learning experience for students. As Broad College Dean Sanjay Gupta articulates, the need for classrooms that support technology and teamwork is critical to improving the college's recognition, reputation, and academic rankings. The pavilion's design reflects this vision by offering flexible learning environments that encourage interaction and teamwork, ultimately transforming the educational landscape at MSU.

The architectural design of the pavilion also emphasizes connectivity and community engagement. Located along the picturesque Red Cedar River, the building serves as a new front door for the Broad College, invigorating campus life. A striking three-story atrium greets visitors, creating a sense of arrival and offering a dynamic space for college-wide events, recruitment fairs, and informal gatherings. The integration of amphitheater stairs, cafes, and multi-purpose rooms fosters a vibrant atmosphere that invites collaboration and interaction, reinforcing the college's commitment to a team-based educational culture.

In addition to its collaborative spaces, the pavilion is meticulously designed to weave together classrooms, laboratories, and social areas, catering to various scales of interaction. The incorporation of natural light through skylights and clerestory windows enhances the learning environment, promoting independent study and group projects. The pavilion's masonry, glass, and metal exterior not only reflect the contemporary functionality of its programs but also harmonize with the surrounding campus architecture, creating a visually cohesive environment that respects the university's heritage.

As the MSU Broad College of Business Pavilion approaches its completion in 2022, LMN Architects is eager to witness the transformation of this innovative space into a hub for business education. George Shaw, AIA, Partner at LMN Architects, emphasizes that the pavilion will provide students with invaluable experiences that prepare them to become effective entrepreneurs and leaders in a global society. With this state-of-the-art facility, the Broad College is set to enhance its long-standing tradition of excellence in business education, ultimately shaping the future of business leadership.
Read also about the Dental Deko Hall - Innovative Design in Brest, Belarus project




