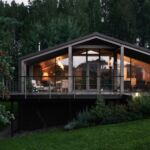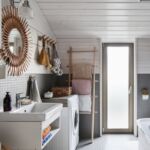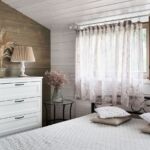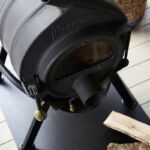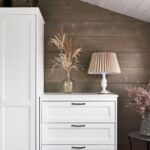Modular House on the Slope - BIO-architects
Project's Summary
The Modular House on the Slope, designed by BIO-architects, is a stunning countryside residence that embodies modern living while maintaining a profound connection with nature. Completed in 2019, this architectural marvel is specifically tailored for a young couple seeking to harmonize their living space with the breathtaking landscape surrounding them. The unique location on a slope inspired innovative design solutions that seamlessly integrate the home with its environment, emphasizing outdoor living and comfort.
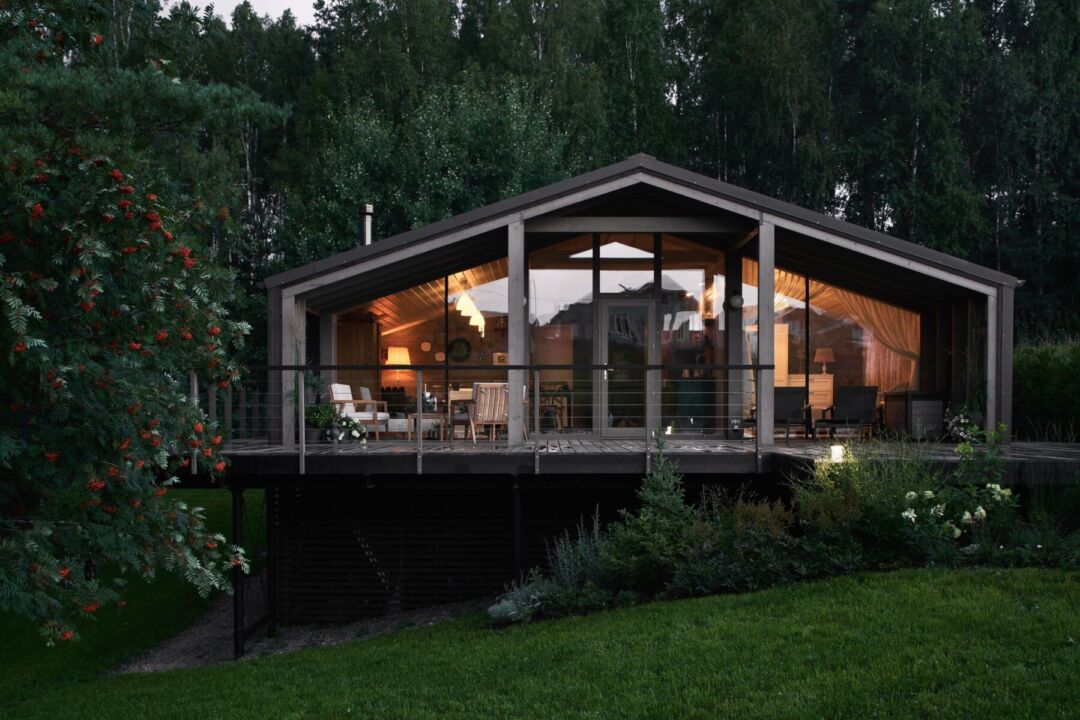
One of the standout features of the project is its open yet functional living space. The design philosophy focuses on maximizing outdoor experiences, creating inviting areas for family gatherings and activities. Expansive terraces wrap around the house, providing ample space for relaxation and play. These terraces are not just functional; they are designed for barefoot comfort, inviting residents to enjoy the outdoors freely. The addition of a pergola offers shade during hot summer days, while the summer kitchen enhances the outdoor cooking experience, allowing for culinary creativity under the open sky.
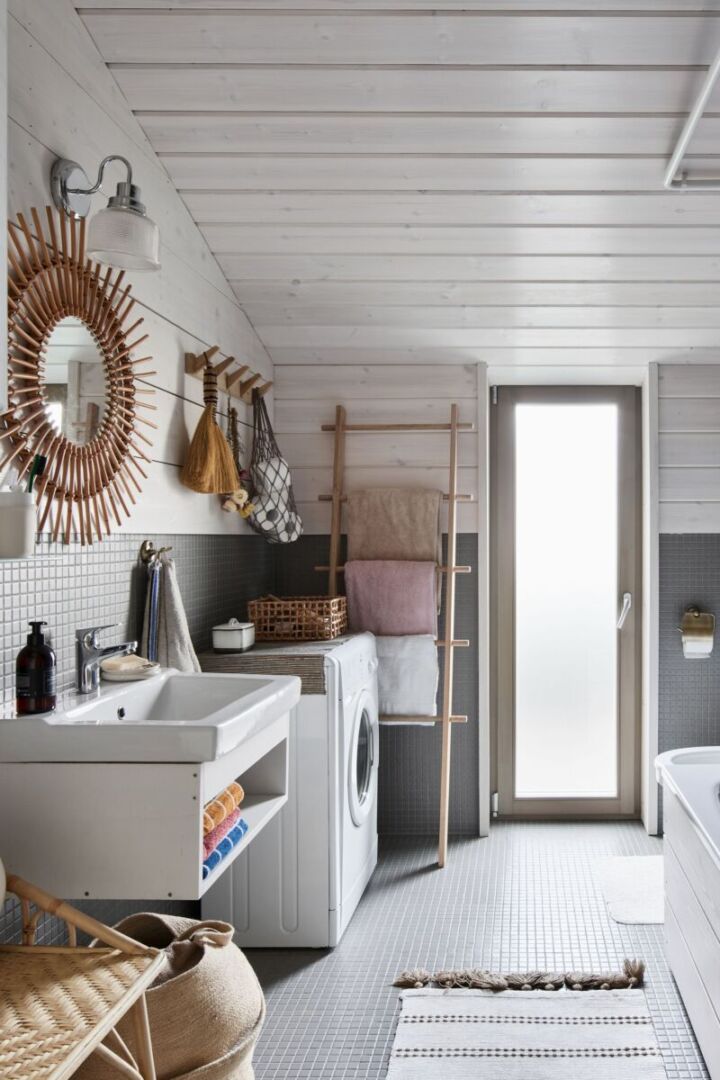
The layout of the house is strategically planned to separate public and private areas. The front section, featuring a summer kitchen, serves as a vibrant social space, while the back of the house, oriented towards the forest, provides tranquility and privacy. The large panoramic windows in the master bedroom offer serene views of the surrounding nature, creating a peaceful retreat within the home. This thoughtful design ensures that each area of the house serves a distinct purpose while maintaining a cohesive flow throughout.
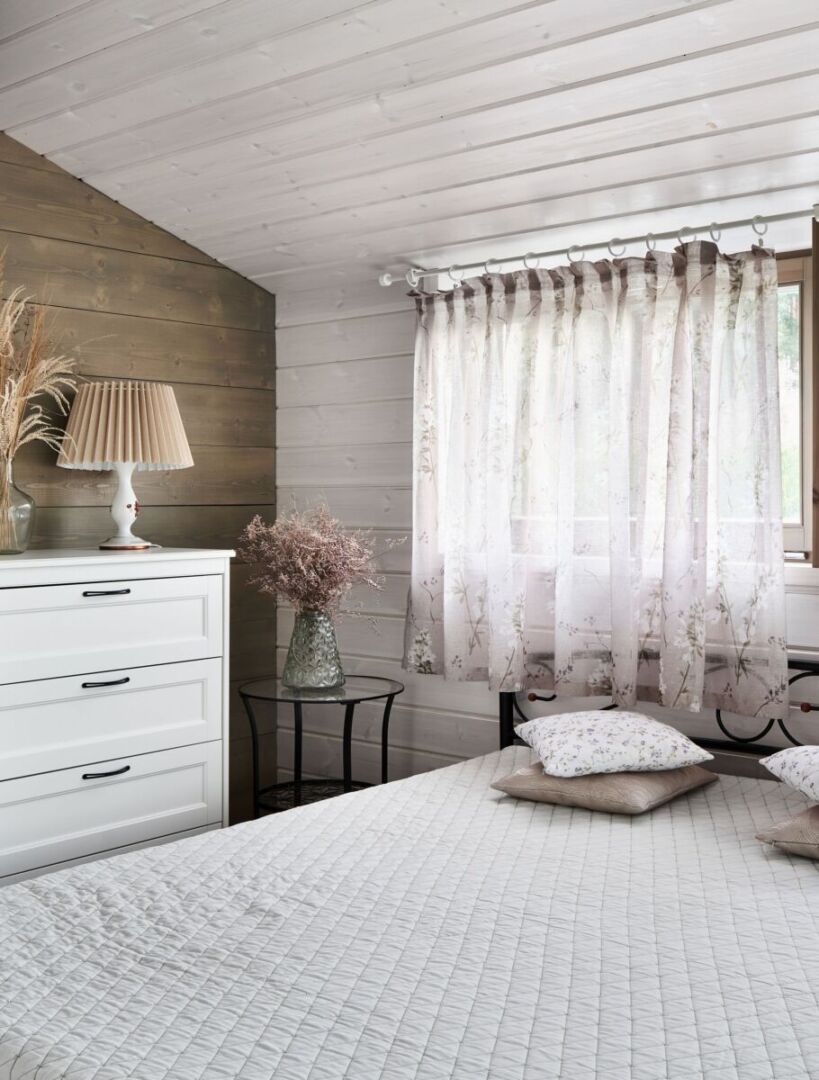
An impressive aspect of the Modular House on the Slope is its elevation and foundation design. The elevated structure creates a spacious storage area underneath, while powerful cantilever arms give the illusion that the house is floating above the ground. This architectural choice not only enhances the visual appeal but also allows residents to experience the feeling of living among the trees. The carefully curated multi-level site adds depth to the landscape, ensuring that everyday activities occur within the same plane of the one-story house, yet still provide a sense of exploration and adventure.
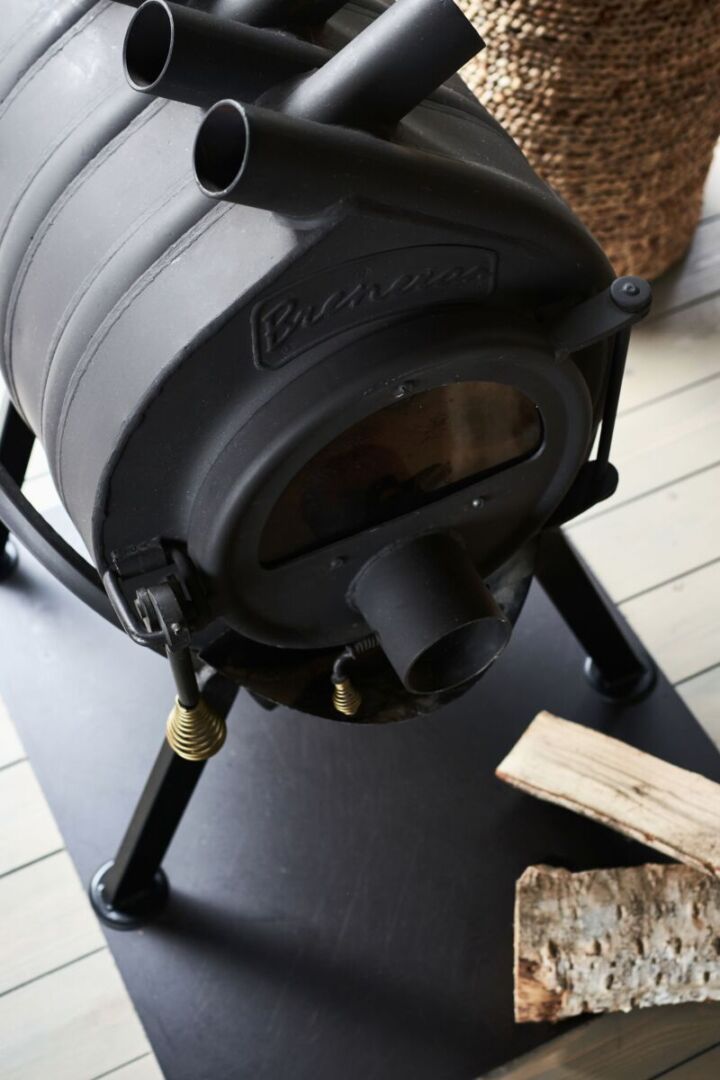
The use of environmentally friendly materials is a hallmark of this project. With a finish of solid pine, complemented by metal and glass elements, the house blends durability with aesthetic appeal. The interior design embraces a light rustic style, adorned with wooden furniture, artisanal textiles, and unique antiques that reflect the owners' personalities. Thanks to the innovative 'DublDom' modular technology, the construction process was expedited, allowing for a quick transition from foundation work to final touches. This efficiency enables homeowners to focus on personalizing their space with landscaping and decor, making the entire experience enjoyable and stress-free.
Read also about the Jay Street Residence - A.M.A Architecture, Tribeca, NY project
