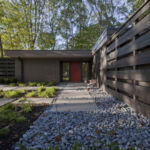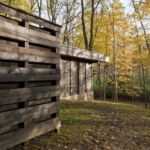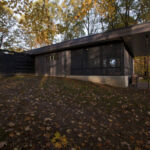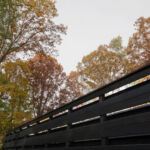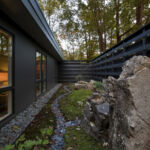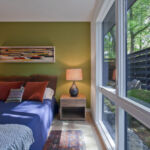Midcentury Modern 220: A Dream Home Transformation
Project's Summary
Midcentury Modern 220 is a remarkable project located in the serene Williams Creek neighborhood of Indianapolis. This stunning renovation transformed a 1956 original property into a modern sanctuary for a family of three and their beloved dog. The home's untouched charm, coupled with its rich history, offered the perfect canvas for a thoughtful re-imagination that respected its architectural roots while addressing contemporary living needs. The renovation journey was fueled by the family's long-standing aspirations for a home that harmoniously blends style, comfort, and sustainability.

The renovation project began with a comprehensive assessment of the existing structure, which was in dire need of updates after decades of minimal renovations. The homeowners prioritized creating a calming, organic atmosphere that seamlessly connected the indoors with the outdoors. This goal was achieved through careful landscape planning, including the pruning of dense trees and clearing of underbrush, which allowed ample natural light to flood the home. New modern hardscaping and landscaping were introduced to enhance the indoor-outdoor connection, inviting the serene woodland surroundings into their living spaces.

The design of the home's exterior was meticulously crafted to frame the natural beauty surrounding it. The main entry was redesigned to create an inviting architectural wall that leads to a lush entry garden. The newly added screened porch not only serves as a tranquil retreat but also channels stormwater through rain-chains, creating a unique sensory experience during rainstorms. The use of painted fly-ash composite for the exterior siding and fascia trims ensures durability and low maintenance, while the screened porch addition creates an accessible terrace for family gatherings and relaxation.

Inside, the design focused on enhancing the flow between spaces while maximizing natural light. The entry gallery greets visitors with a warm welcome, leading into functional areas like the mudroom, aptly named the 'Everything Room.' This multifunctional space accommodates family needs, including a dedicated area for their dog, Otis. Custom walnut cabinetry provides a seamless transition from the entry to the kitchen, embodying the project's commitment to high-quality materials. Skylights were strategically placed throughout the home to maintain balanced daylighting, while the original brick masonry fireplace remains a focal point within the open-concept living area.

Sustainability was a core principle throughout the renovation. The project utilized reclaimed structural elements to minimize embodied energy and enhance the home's ecological footprint. Energy-efficient features, including double-glazed low-E windows and a new unvented roof system, were incorporated to improve thermal performance. The selection of resilient materials, such as fly-ash siding and natural wood finishes, reflects the family's commitment to a sustainable lifestyle. The result is a breathtaking Midcentury Modern home that not only meets the family's needs but also pays homage to the architectural legacy of the original design.
Read also about the Bedroom 3D Interior Rendering Design by Yantram project
