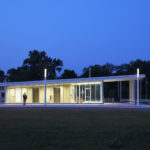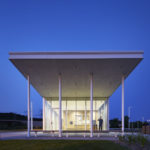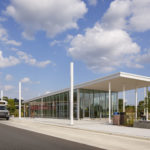Metro Transit Newport Station by Snow Kreilich Architects
Project's Summary
The Metro Transit Newport Transit Station stands as a testament to modern architectural design and urban planning, crafted by the renowned Snow Kreilich Architects in collaboration with Stantec. This remarkable station marks the commencement of a significant redevelopment project along U.S. Highway 61 and I-494 in Washington County, Minnesota. The design integrates functionality with a vision to enhance transit connectivity, as it will serve as a crucial link to the Red Rock Corridor hard rail line, facilitating access between the southeastern suburbs of the Twin Cities and the vibrant urban centers of Saint Paul and Minneapolis.
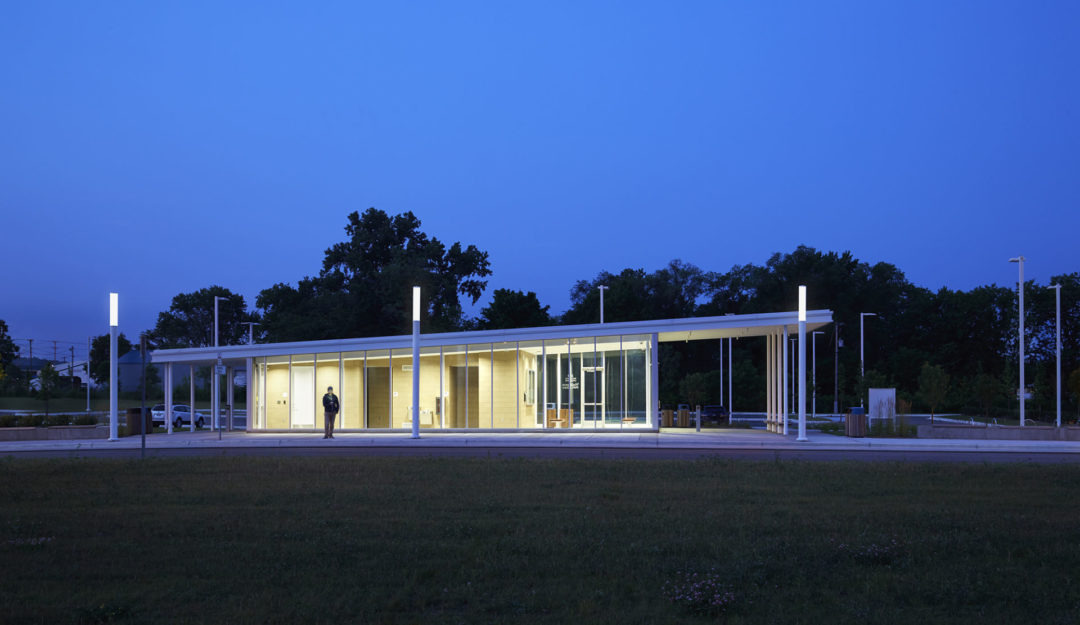
Situated within a sprawling 300-acre multi-use development, the Newport Transit Station's design was meticulously conceived to establish a prominent presence within the expansive landscape. The architectural team understood the importance of visibility and accessibility, leading to the creation of an expansive sloping canopy that not only serves as a functional shelter for commuters but also acts as a symbolic gesture of welcome. This striking canopy defines the exterior waiting area and a public plaza, creating an inviting atmosphere for all who pass through.
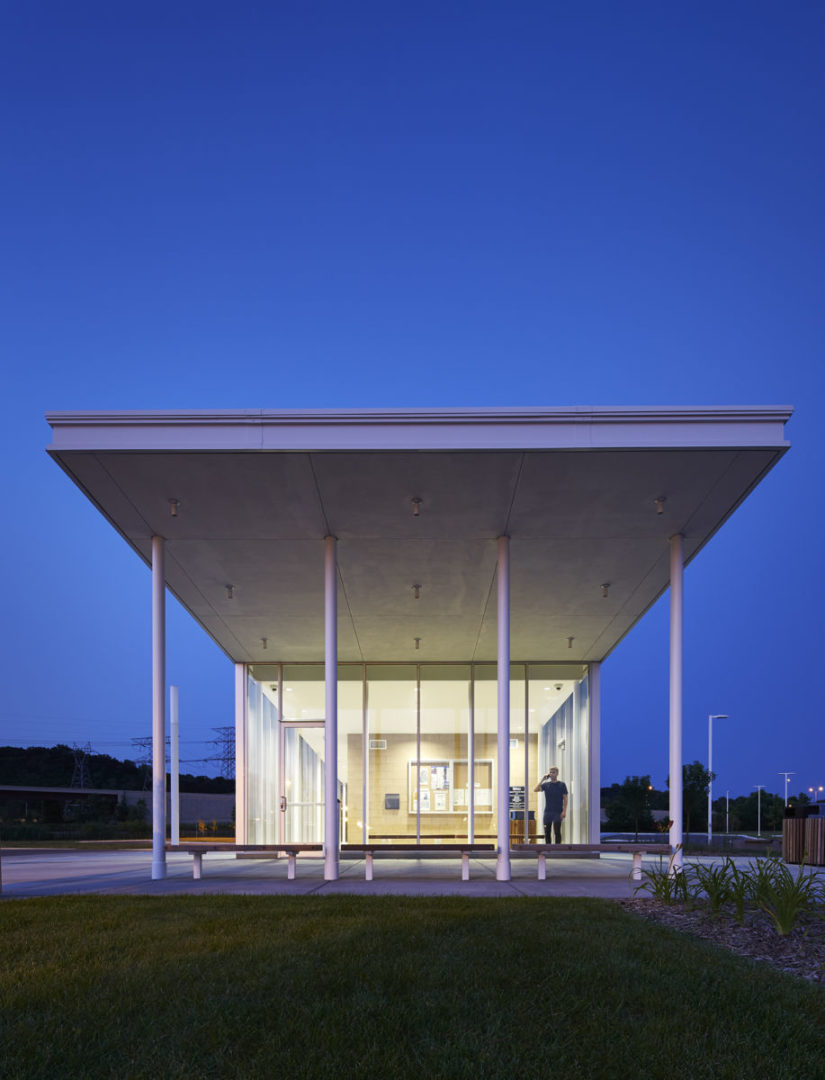
In addition to its role as a park-and-ride facility, the Newport Transit Station is designed with versatility in mind. The layout accommodates future rail connections and has been tailored to support community events beneath the shelter of the canopy. This feature transforms the station into a civic space, fostering a sense of community engagement and interaction. The thoughtful integration of plazas and green spaces surrounding the station was prioritized early in the design process, ensuring that the facility becomes the heart of the upcoming development, promoting sustainability and enhancing the urban fabric of the area.
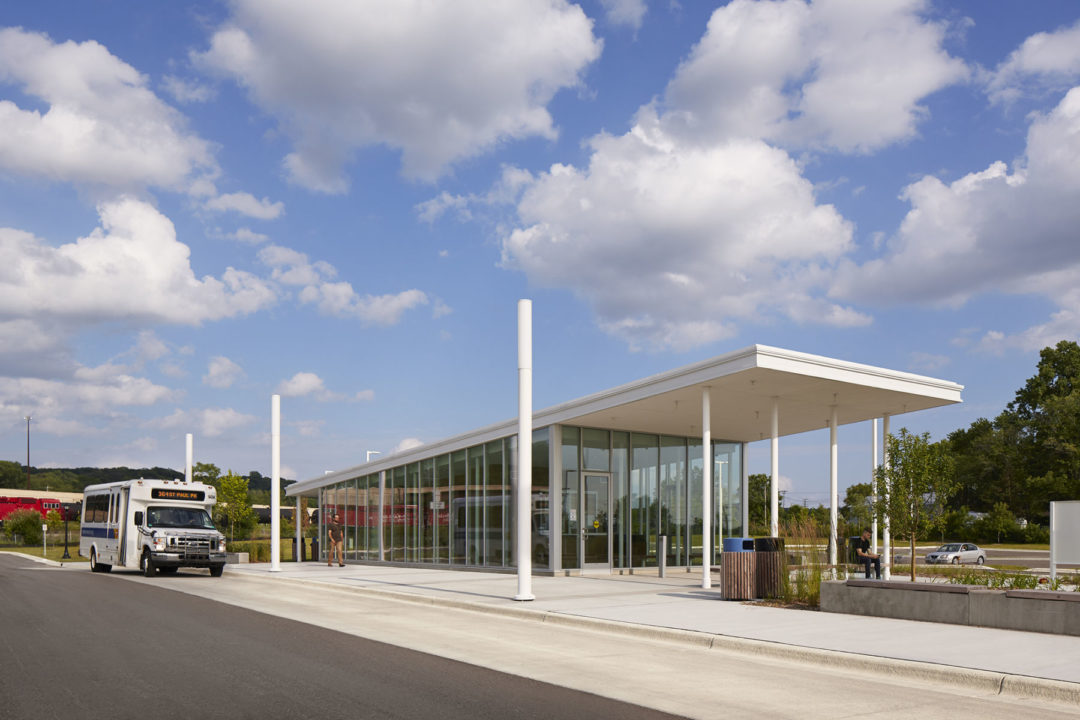
The collaboration among the City, County, and Metro Transit during the design phase underscores the project's commitment to meeting the needs of the community. This inclusive approach not only addresses the transit demands of the region but also paves the way for future growth and development along the Red Rock Corridor. As one of the first stops along this anticipated rail line, the Newport Transit Station is poised to influence the redevelopment of the surrounding area, setting a precedent for responsible and innovative urban planning.
As the Newport Transit Station prepares to open its doors, it stands as a beacon of progress and connectivity for Washington County. Snow Kreilich Architects' vision, combined with community input and collaboration, has birthed a structure that is not just a transit stop, but a catalyst for future development. The station exemplifies how thoughtful architectural design can enhance public spaces, promote civic pride, and facilitate a seamless transit experience for commuters and residents alike.
Read also about the Highland House: Nature Meets Contemporary Design project
