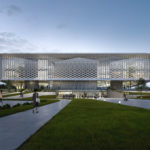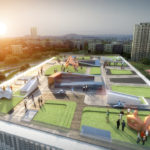Medieval Rethink Cultural Centre by QUAD Studio
Project's Summary
Medieval Rethink, a visionary project by QUAD Studio, is a Cultural Centre designed for a small village nestled in the Fujian District, a region rich in history dating back to the Song Dynasty. This project aims to create a communal space that resonates with the villagers, transitioning from a traditional civic hall to a vibrant community hub. The design celebrates the village's historical context, particularly the iconic 'Ding Qi Stone,' an ancient rock formation that serves as a symbolic heart of the community. The architectural approach emphasizes a sense of belonging and encourages daily interactions among residents, making the Cultural Centre a new focal point for social engagement.

The design concept revolves around the harmonious integration of old and new, where QUAD Studio meticulously breaks down the existing village fabric into elements of positive and negative space. By redefining functions as architectural objects, the design stitches these components into a cohesive structure that features natural courtyards and green spaces. This innovative approach transforms the Cultural Centre into a contemporary icon that resonates with historical significance, providing a multipurpose hall at its core where villagers can gather for events and activities. Surrounding this central space are additional functions that foster interaction and connectivity, creating a dynamic environment filled with greenery and natural light.

An essential aspect of the Cultural Centre's design is the clear distinction between public, semi-public, and private areas. The building’s layout is intentionally crafted to guide visitors through a progression of spaces, with more active areas located on the lower levels and transitioning to quieter zones as one ascends. This thoughtful organization enhances user experience by catering to diverse activities, from vibrant community gatherings to serene moments of reflection. The ground floor is designed as an active hub with multipurpose spaces, while intermediate levels accommodate exhibitions and libraries, culminating in a top floor dedicated to archives and offices, ensuring all functions are seamlessly integrated.
The integration of green public spaces within the Cultural Centre is another hallmark of its design. All public areas are equipped with natural ventilation, allowing for an abundance of natural light and fresh air to flow through the building. This design philosophy not only enhances visitor comfort but also promotes a sense of tranquility, encouraging social interactions among users. The ground floor is intentionally kept open to facilitate pedestrian traffic, further enhancing accessibility and connectivity within the village. By elevating the ground plane, the design allows natural light to permeate into the basement car park, creating a welcoming environment even below ground level.
Finally, the organization of traffic flow within the Cultural Centre is meticulously planned, with three principal entrances that streamline public movement. Vertical circulation is facilitated through dedicated public cores located at the northern and southern courtyards, while service cores are strategically positioned at the northeast and southeast corners. This careful consideration of circulation patterns not only enhances functionality but also improves the overall visitor experience, making the Medieval Rethink Cultural Centre a remarkable achievement in contemporary architecture that pays homage to its historical roots.
Read also about the Buchanan Rise House by Condon Scott Architects project


