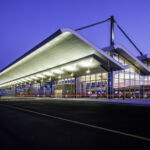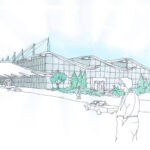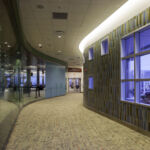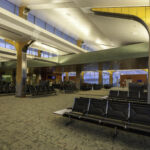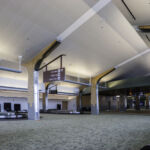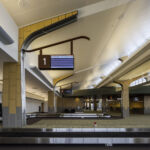MBS International Airport: A New Era in Travel
Project's Summary
The MBS International Airport project stands as a testament to the collaborative spirit of Midland, Bay City, and Saginaw, Michigan. Spearheaded by RS&H, the new replacement terminal is designed to cater to the evolving needs of air travel in the region. Encompassing a substantial area of 75,000 square feet, the single-level passenger building features six gates and four passenger boarding bridges, all constructed with a total investment of $48.8 million. This ambitious project signifies a commitment to enhancing travel experiences while promoting regional connectivity.
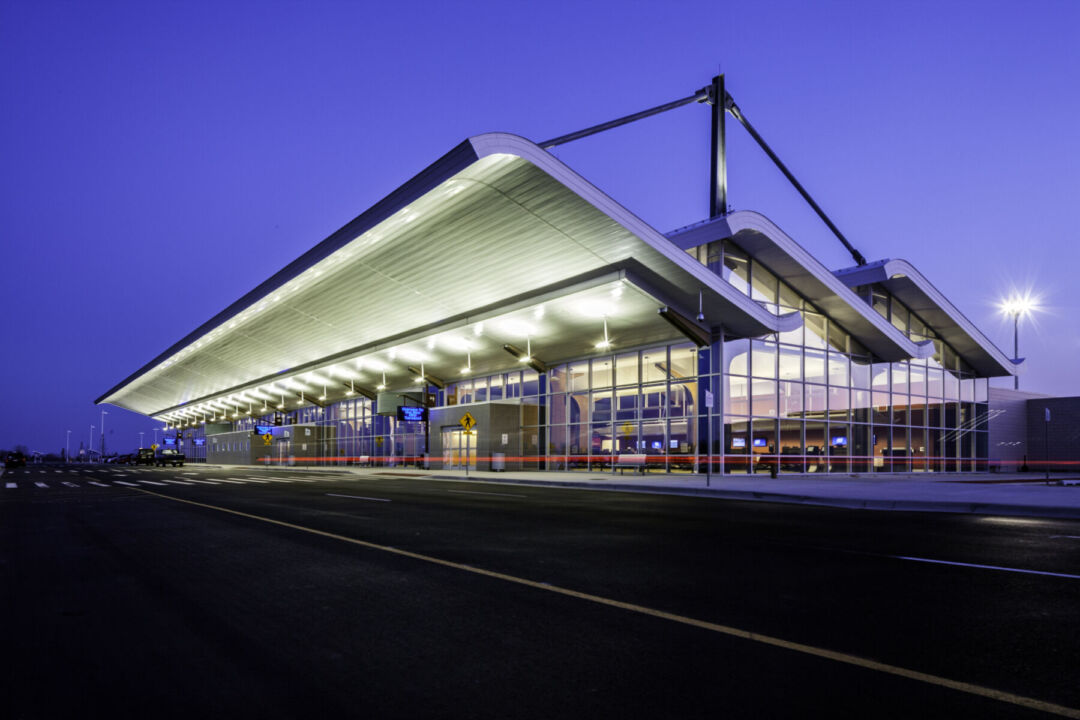
The architectural vision behind the terminal is nothing short of innovative. The design incorporates a system of repetitive wave-like modules that not only serve aesthetic purposes but also allow ample northern light to flood the interior. This is achieved through strategically placed clerestories that brighten the space while reducing reliance on artificial lighting. The interior layout is crafted with flexibility in mind, ensuring that the terminal can adapt to the ever-changing demands of modern air travel. This thoughtful approach embodies the principles of sustainable architecture, integrating energy-efficient systems with a design that embraces natural light.
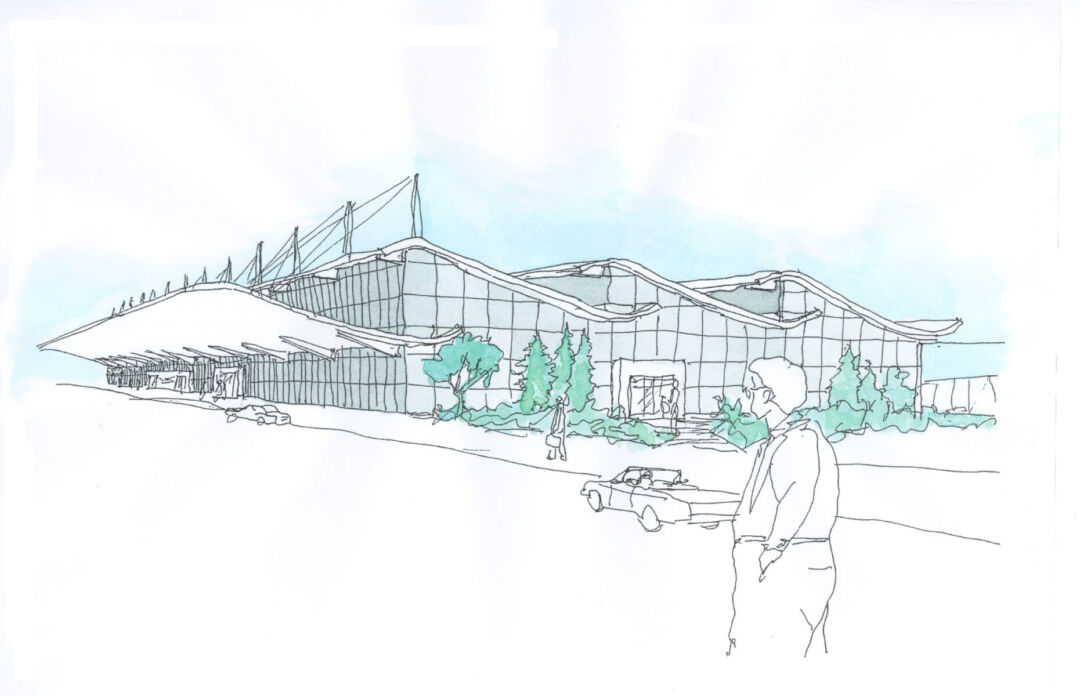
One of the paramount objectives of the design team was to enhance customer convenience. The resulting one-story floor plan is a significant departure from traditional multi-level terminals, eliminating the need for stairs, elevators, and escalators. This design choice not only facilitates easy navigation for passengers but also aligns with modern accessibility standards. The striking roof design is a focal point, supported by braces and mast columns, creating a distinctive silhouette against the Michigan skyline and reinforcing the airport's identity as a key transportation hub.
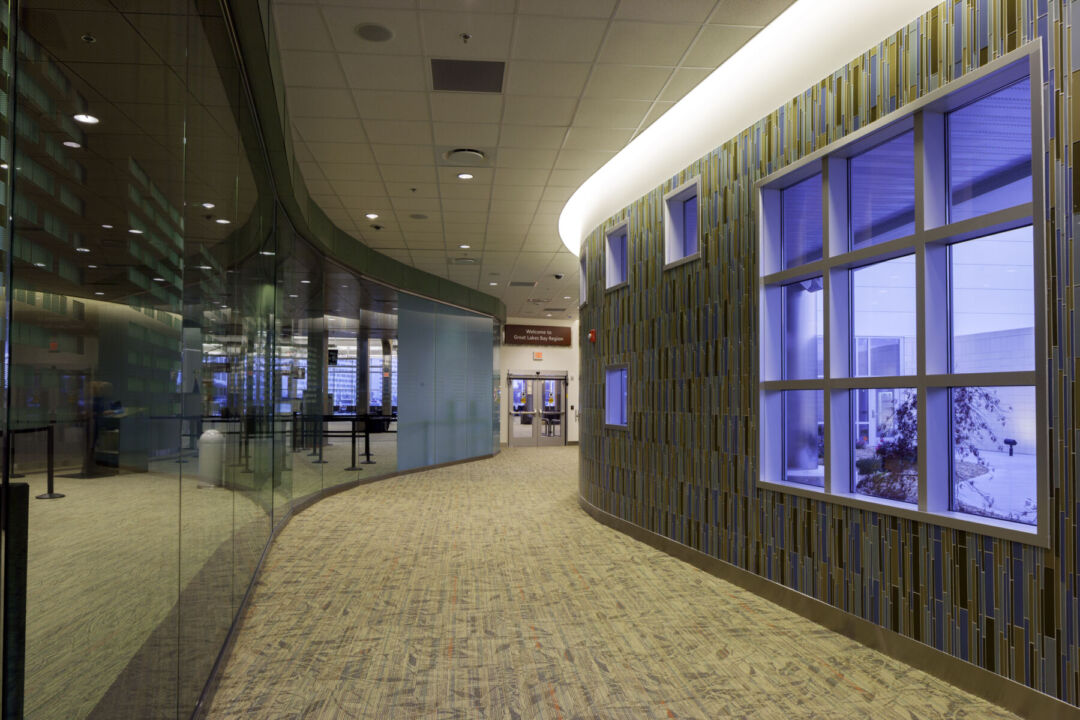
The integration of building systems with structural expression is a hallmark of the MBS International Airport design. This project celebrates the technological advancements and innovative spirit of the communities it serves. The architectural narrative captures the essence of progress and modernization, making it a fitting tribute to the region's rich history in aviation. The recognition received in 2013 as Michigan Airport of the Year by the Michigan Department of Transportation's Office of Aeronautics further underscores the project's significance and the positive impact it is poised to have on local and regional travel.
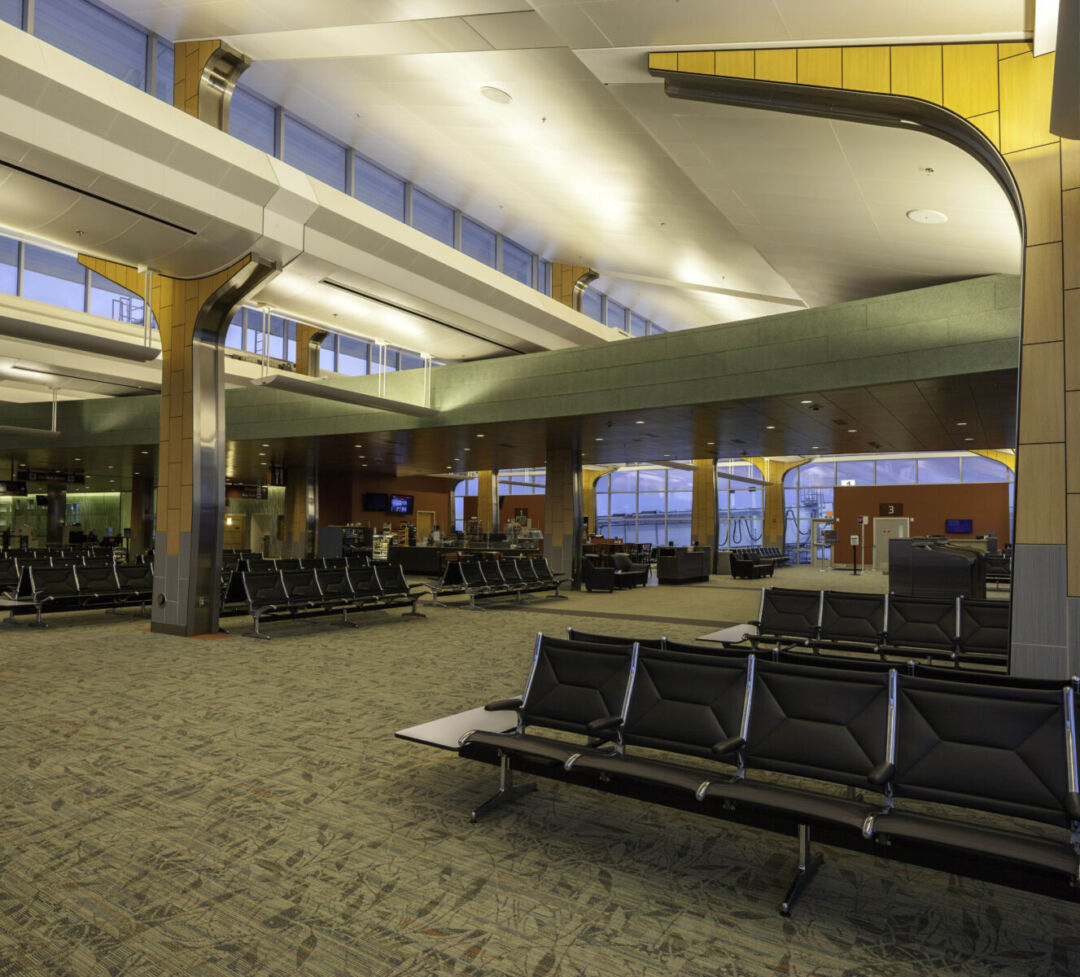
In summary, the MBS International Airport project is not just about constructing a terminal; it is about envisioning the future of air travel in Michigan. With its sustainable design, user-friendly features, and commitment to flexibility, this airport is set to become a benchmark in the industry. RS&H's architectural expertise shines through in every detail, promising a facility that will serve the community for years to come while adapting to the evolving landscape of aviation.
Read also about the Visit the Jazz Cultural Center in Novi Sad, Serbia project
