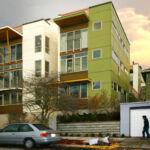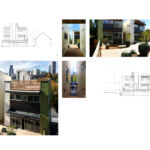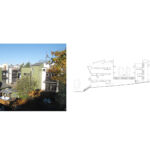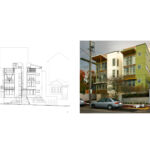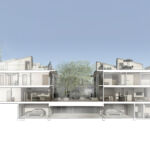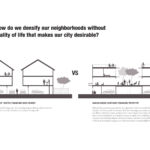Revolutionizing Urban Living: Marion Green Courtyard Townhomes
Project's Summary
Marion Green, developed by Neiman Taber Architects, introduces a groundbreaking concept in urban multifamily housing known as the Courtyard Townhome. This innovative housing type not only fosters a sense of community among residents but also addresses various challenges faced by urban neighborhoods. By mitigating the visual impact of parking, promoting interaction between neighbors, and increasing access to open space and natural light, Marion Green sets the stage for a new era of urban living.
At the heart of the Courtyard Townhome lies a central courtyard, serving as the primary pedestrian circulation route. This design element encourages chance encounters among neighbors, fostering a sense of connection and camaraderie. Surrounding the courtyard are semiprivate deck spaces for each unit, offering residents their own personal retreats. Additionally, the center of the courtyard provides a communal space for group events, further enhancing social interactions among residents.
The Marion Green development cleverly layers and nests public, semiprivate, and private amenity areas, allowing residents to strike a balance between privacy and community. The seamless integration of outdoor and indoor living spaces creates a harmonious flow, as living rooms and kitchens open onto and overlook the courtyard. This design approach not only breaks up the massing of the project but also brings ample natural light into the center of the development, enhancing the overall ambiance.
One of the key challenges faced by urban developments is the visual impact of parking. Marion Green tackles this issue by situating parking under the courtyard deck. By pushing the buildings to the edge of the site, the negative visual impacts of parking are mitigated, and the site area typically occupied by parking is reclaimed as open space. This thoughtful design decision results in a remarkable 5,215 square feet of open space on a 7,680-square-foot lot, providing residents with ample opportunities to enjoy nature and the outdoors.
Seattle, currently the fastest-growing city in the nation, faces the dilemma of increasing density without compromising neighborhood character and livability. Marion Green serves as a model for successful urban growth, addressing practical concerns such as parking and project economics while prioritizing a people-centered and humane architectural solution. As Seattle continues to evolve, Marion Green offers a blueprint for future urban neighborhoods, where residents can thrive in a vibrant and interconnected community.
Overall, the Marion Green Courtyard Townhomes project showcases the innovative approach taken by Neiman Taber Architects to redefine urban multifamily housing. By creating a central courtyard, mitigating the visual impact of parking, and prioritizing community and natural light, Marion Green sets a new standard for urban living. As Seattle grapples with the challenge of accommodating growth while preserving neighborhood character, Marion Green offers a promising solution that balances density with livability and fosters a strong sense of community.
Read also about the The Eye Film Institute: A Dynamic Marriage of Reality and Fiction project
