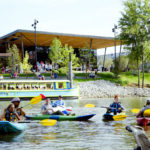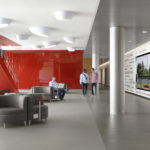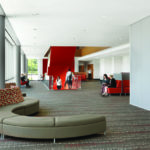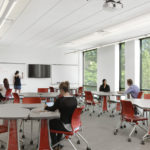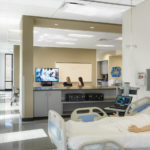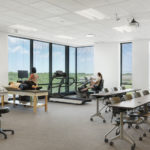Maryville University School of Health Professions
Project's Summary
The Maryville University School of Health Professions stands as a testament to the institution's dedication to excellence in education. Located in St. Louis, Missouri, this cutting-edge facility was designed by Lamar Johnson Collaborative, aiming to enhance the university's Healthcare Professions program. Spanning 87,000 square feet across three stories, the building serves as a hub for innovative learning and collaboration, crucial for attracting prospective students and faculty. The facility's design reflects a modern approach to education, emphasizing the importance of connectivity, sustainability, and community engagement.

At the heart of the design is the unique 'open collaboration' concept. This approach fosters natural interactions among students, faculty, and staff, encouraging a vibrant academic atmosphere. The spacious layout offers diverse environments where students can engage in study sessions, group projects, and social activities. The incorporation of flexible spaces allows for adaptability, ensuring that the facility meets the evolving needs of the educational programs. By promoting collaboration, the design aligns with contemporary educational philosophies that prioritize active learning and engagement.

Sustainability is a cornerstone of the Maryville University School of Health Professions project. Achieving LEED Silver certification, the facility incorporates numerous environmentally responsible features. Notably, energy consumption is reduced by 24%, thanks to enhanced commissioning and innovative design strategies. Water usage is minimized through efficient plumbing systems, and materials are chosen for their regional availability and recyclability. The green roof not only mitigates stormwater runoff but also provides an ecological benefit, supporting local flora and fauna, thus reinforcing the university's commitment to sustainability.

Connectivity to the broader campus was a critical consideration in the design process. The Lamar Johnson Collaborative ensured that the new facility integrates seamlessly with existing structures, fostering a sense of unity within the campus community. Advanced technological features, such as high-speed internet and interactive learning tools, enhance the educational experience, enabling students and faculty to collaborate effectively. This emphasis on connectivity extends beyond physical architecture, creating an environment where ideas can flourish and interdisciplinary collaboration is encouraged.

In summary, the Maryville University School of Health Professions exemplifies innovation, sustainability, and a commitment to educational excellence. Designed by Lamar Johnson Collaborative, this state-of-the-art facility not only meets the immediate needs of the Healthcare Professions program but also positions the university as a leader in modern education. With its focus on open collaboration, sustainable practices, and high connectivity, the building serves as a model for future educational facilities, reflecting the evolving landscape of higher education.
Read also about the Sesia Showroom by ASWA - Innovative Thai Furniture Design project
