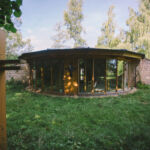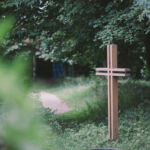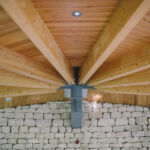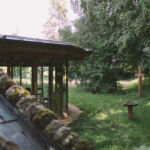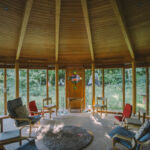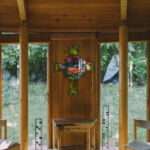Martin House Chapel - A Sanctuary of Tranquility
Project's Summary
The Martin House Chapel stands as a testament to thoughtful architectural design, skillfully crafted by Wildblood Macdonald. Nestled within the tranquil grounds of the Martin House children's hospice in Boston Spa, West Yorkshire, this chapel was conceived as a peaceful retreat amid the bustling activities of the hospice. Since its opening in 1987, the hospice has provided invaluable support and care for children with life-limiting illnesses and their families. With a commitment to enhancing the hospice's environment, the chapel serves as a serene space for contemplation and solace.
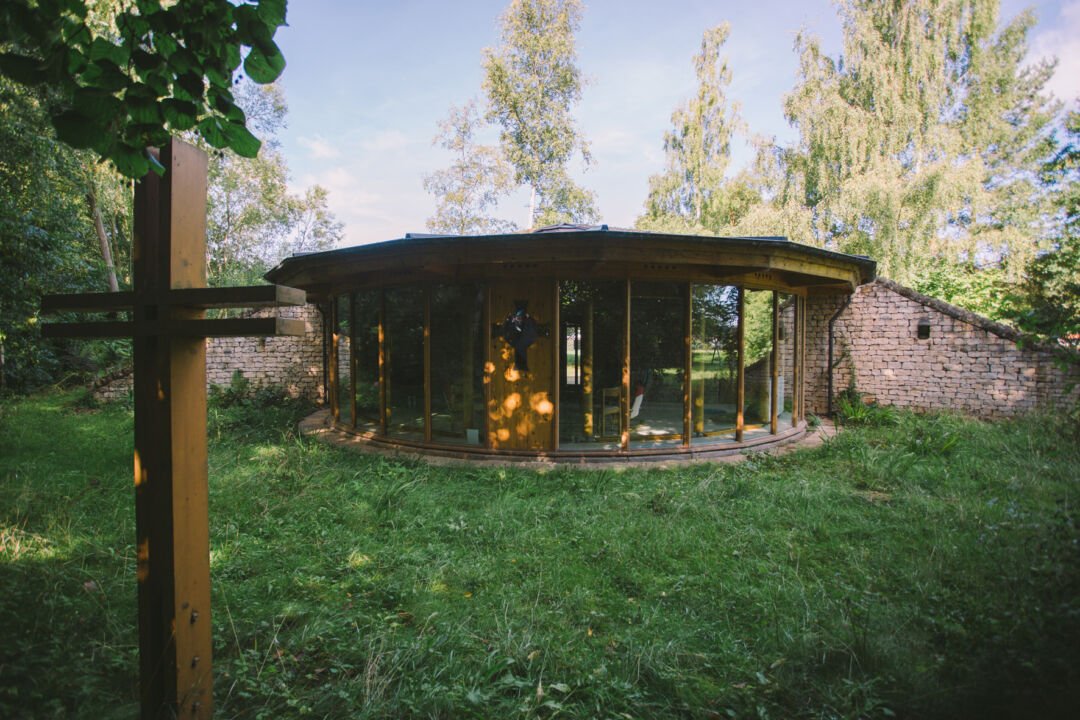
The design philosophy behind the Martin House Chapel is rooted in the desire to create a sanctuary that harmonizes with its natural surroundings. Rather than adhering to traditional architectural forms, the chapel embraces strong sculptural shapes and enduring materials that seamlessly integrate with the landscape. The decision to situate the chapel within the garden, surrounded by mature trees and lush greenery, reflects a profound understanding of the need for tranquility in a healing environment. This deliberate choice enhances the visitor's experience, allowing them to escape into a calming oasis.
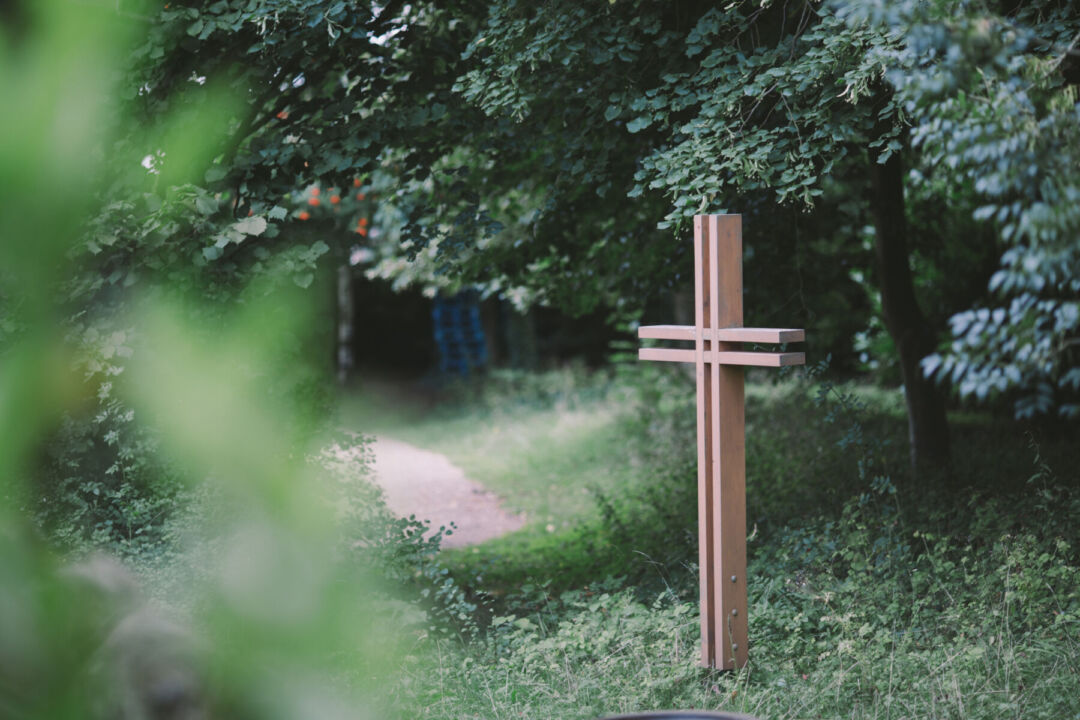
A key feature of the chapel's design is the innovative concept of the 'boundary wall.' Visitors approach the chapel through a curving dry-stone wall, symbolizing the transition from the lively atmosphere of the hospice to a serene garden space. This architectural gesture not only enhances the sense of arrival but also evokes deeper meanings of life, death, and the journey beyond. The only hint of the chapel's presence from the bustling play areas is a glass door set within the wall, inviting visitors to discover the beauty that lies beyond.
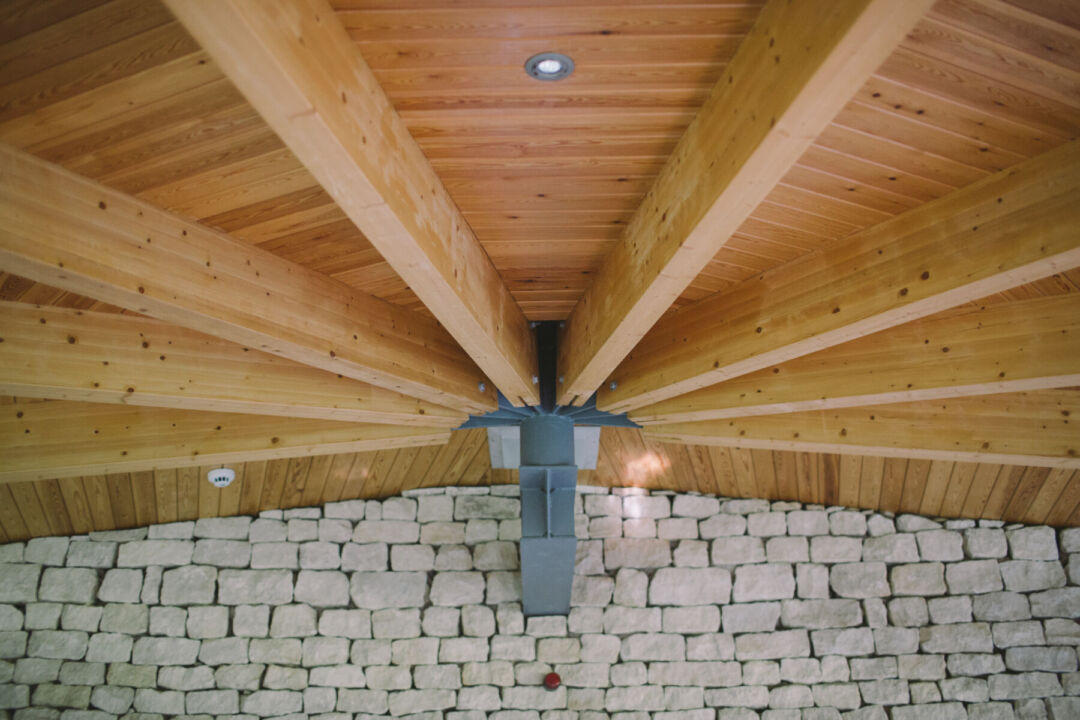
Inside, the chapel is enveloped in a harmonious blend of glass and timber, contrasting beautifully with the robust limestone walling that forms the outer boundary. This juxtaposition of materials not only adds visual interest but also creates a warm and inviting atmosphere for visitors. The chapel opens up to a picturesque view of the wild garden, where the sounds of nature replace the noise of the hospice, offering a perfect backdrop for reflection and prayer. The intentional design choices made by Wildblood Macdonald ensure that the chapel is a place of respite and renewal.
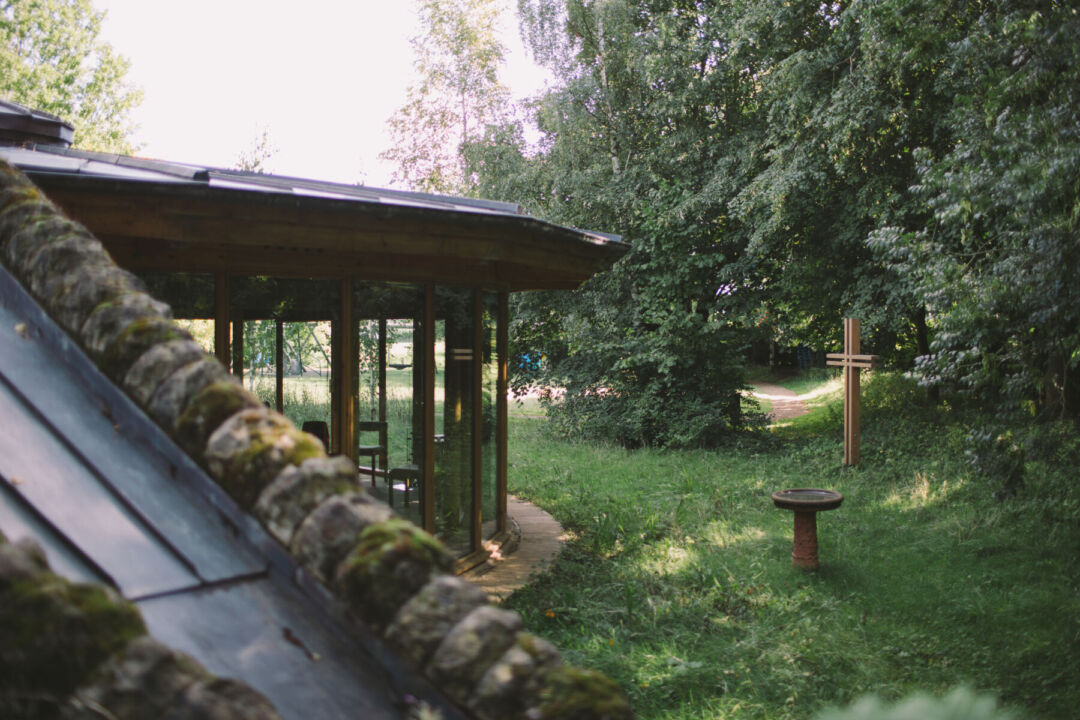
The construction of the Martin House Chapel showcases exceptional craftsmanship, particularly in its dry-stone walling and copper roofing. These elements contribute to the building's unique character, making it a delightful addition to the hospice grounds. The chapel exemplifies the sensitivity and creativity of Wildblood Macdonald, who have successfully provided a much-needed space for peace and contemplation within the context of the Martin House children's hospice. This project not only enhances the hospice's environment but also stands as a symbol of hope and comfort for those who visit.
Read also about the Clique Lounge Bar - A Modern Art Deco Experience project
