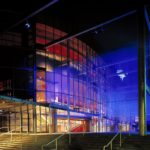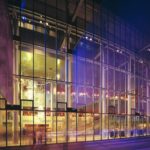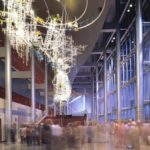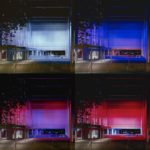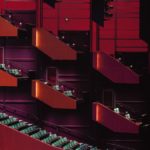Marion Oliver McCaw Hall: A Modern Architectural Marvel
Project's Summary
The Marion Oliver McCaw Hall stands as a beacon of modern architectural design in Seattle, crafted by the innovative minds at LMN Architects. This project beautifully intertwines classic theatrical forms with contemporary aesthetics, resulting in an extroverted expression that captivates both the eye and the spirit. The striking 5-story glass wall serves as a defining feature of the lobby, allowing natural light to flood the space while showcasing a vibrant array of scrims that create a mesmerizing play of colors. This architectural marvel invites the community to engage with the arts in an environment that is both welcoming and inspiring.
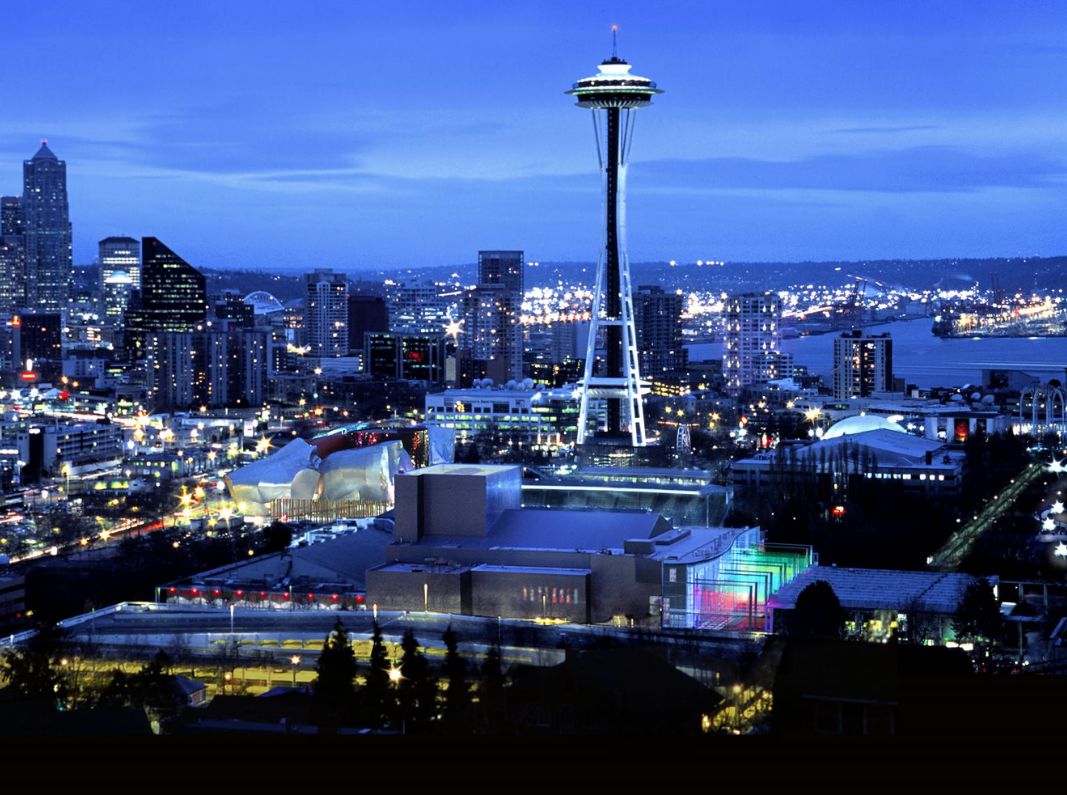
As visitors step into the lobby, they are greeted by a carefully choreographed progression of spaces that are defined by overlapping curvilinear shapes. The interactive modulation of light enhances the experience, creating an atmosphere that feels both dynamic and serene. The metal scrims serve a dual purpose, visually connecting the interior with the exterior while framing a grand staircase that ascends four stories, encouraging movement and exploration within the hall. This thoughtful design fosters a sense of community, making the Marion Oliver McCaw Hall not just a venue for performances but a gathering place for all.
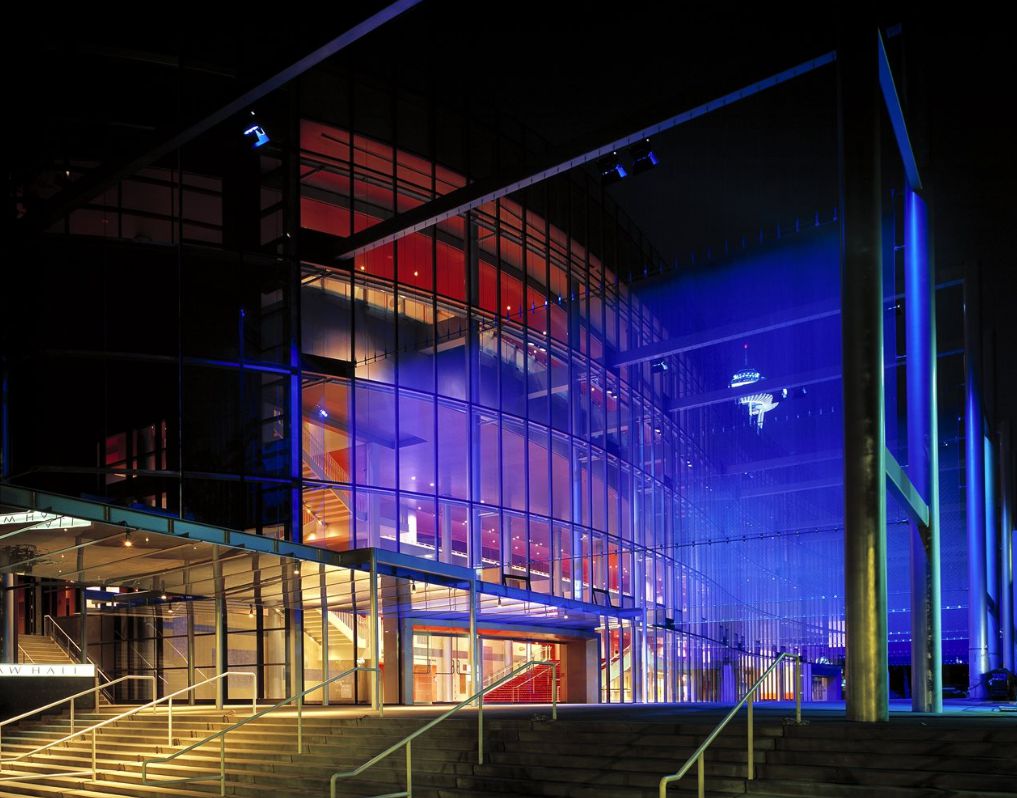
Venturing further into the auditorium, guests will notice the meticulous attention to materiality and color. The design transitions from lighter hues in the lobby to richer, deeper tones as one approaches the proscenium, culminating in an immersive experience that enhances the theatrical performance. The narrowed audience chamber significantly improves sightlines, ensuring that every seat offers an optimal view of the stage. The addition of side-wall boxes and seating 'wings' creates a sense of intimacy, allowing audiences to feel connected to the performance, as if they are part of the narrative unfolding before them.
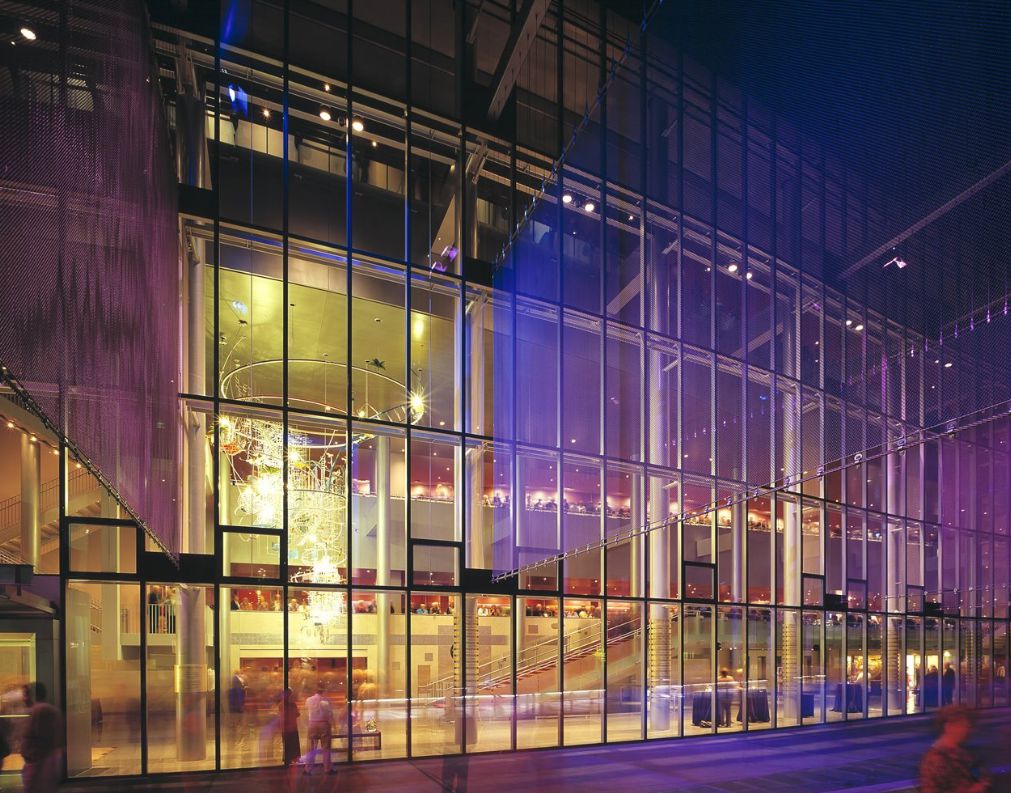
A unique aspect of the auditorium's design is the perforated volume integrated into the side walls. This feature is not only visually striking, washed in a dramatic glow of red light, but it also functions as an acoustic reverberation chamber, enhancing the sound quality of performances. Additionally, it serves as an audience circulation zone, allowing for seamless movement throughout the space. This dual functionality exemplifies LMN Architects' commitment to creating spaces that are not only beautiful but also practical and effective in their purpose.
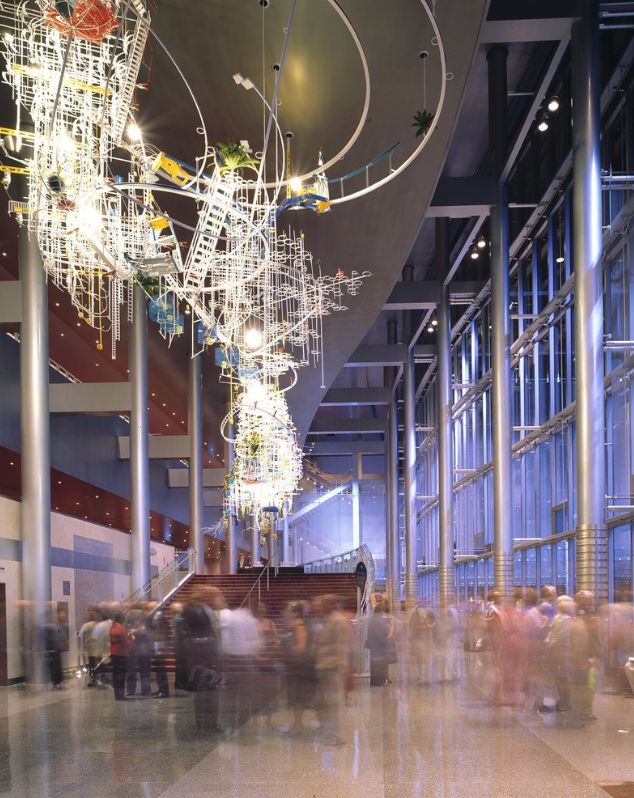
In conclusion, the Marion Oliver McCaw Hall is a testament to the innovative spirit of LMN Architects and their ability to blend classic architectural elements with modern design principles. This project not only elevates the cultural landscape of Seattle but also sets a new standard for theater design, making it a landmark that will continue to inspire future generations of architects and audiences alike.
Read also about the BRIDGE HOUSE - Innovative Architecture in Russia project

