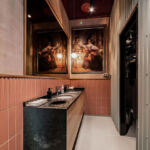Mamizza II - Nature Meets Contemporary Design
Project's Summary
Mamizza II, an architectural project designed by the esteemed Yellow Office Architecture Studio, is a testament to the seamless integration of nature and contemporary design. Situated in a picturesque location, this project strives to create a harmonious relationship between the built environment and the surrounding landscape. With its innovative design approach, Mamizza II offers a unique experience that connects occupants with nature, while providing an aesthetically pleasing and functional space.

The primary objective of Mamizza II is to create a living environment that respects and embraces its natural surroundings. The architects at Yellow Office Architecture Studio have meticulously crafted a design that harmonizes with the existing landscape, ensuring a minimal ecological footprint. This project seamlessly blends modern materials, such as glass and steel, with organic elements, such as wood and stone, to create an architectural marvel that complements its environment.

The interior spaces of Mamizza II are designed to optimize natural light and ventilation, enhancing the overall well-being of its occupants. The large windows and open floor plans allow for an abundance of natural light to flood the interiors, creating a sense of spaciousness and tranquility. Thoughtful placement of windows and skylights also allows for cross-ventilation, reducing the need for artificial cooling systems and promoting a sustainable living environment.

In addition to its commitment to environmental sustainability, Mamizza II also boasts innovative and functional design features. The architects at Yellow Office Architecture Studio have prioritized the creation of versatile spaces that can adapt to the needs of its occupants. With a focus on flexibility and efficiency, the project offers modular living and working areas that can be easily rearranged to suit changing requirements. The incorporation of smart home technology further enhances the project's functionality, ensuring a seamless and comfortable living experience.

Furthermore, Mamizza II provides ample outdoor spaces, such as terraces, balconies, and gardens, that seamlessly extend the living areas into the surrounding natural beauty. These spaces serve as intimate retreats, allowing occupants to connect with nature and find solace in the tranquility of their surroundings. The landscape design thoughtfully incorporates native plants and greenery, further enhancing the project's integration with nature.
Read also about the Heartier Hall: A New Era in Performing Arts project






