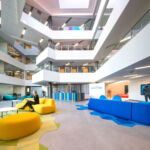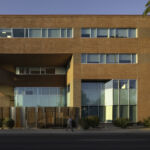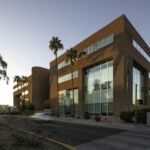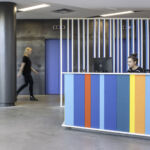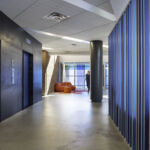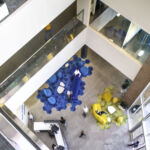Transforming Make-A-Wish Headquarters by WORKSBUREAU
Project's Summary
The Make-A-Wish America project, a collaboration with WORKSBUREAU, represents a groundbreaking re-imagination of a 1980’s four-level office building into a dynamic workplace. This transformation is not merely aesthetic; it encapsulates a strategic approach to fostering a collaborative culture within the organization. By addressing two significant issues—high staff turnover and siloed departments—the design aims to create an environment conducive to teamwork and communication.
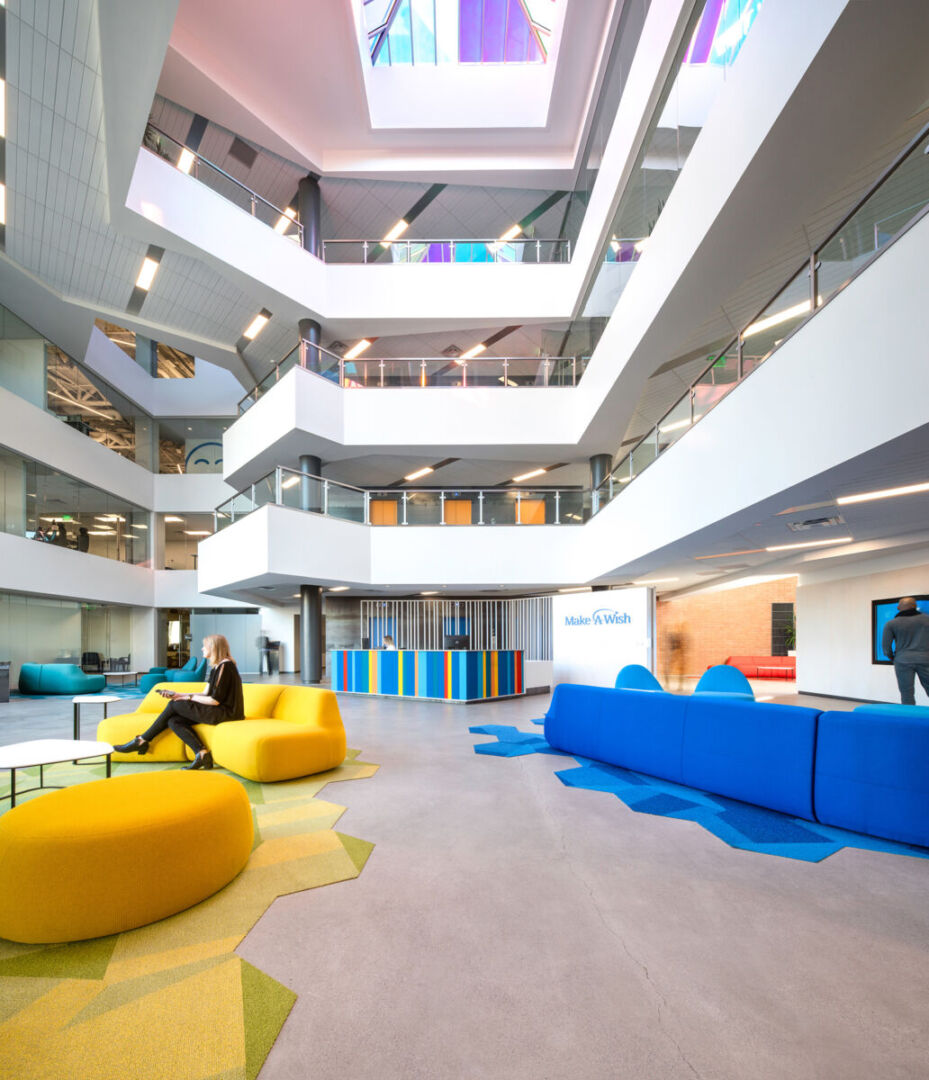
At the heart of the transformation is the creation of open and transparent office environments that encourage interaction among staff members. The architectural team has integrated a variety of private and collaborative workspaces, including phone booths, huddle rooms, and conference areas that range from intimate to expansive. The inclusion of an all-staff café and a recreational game/break room adds to the appeal of the workspace, allowing employees to choose from various settings that suit their work preferences and needs.
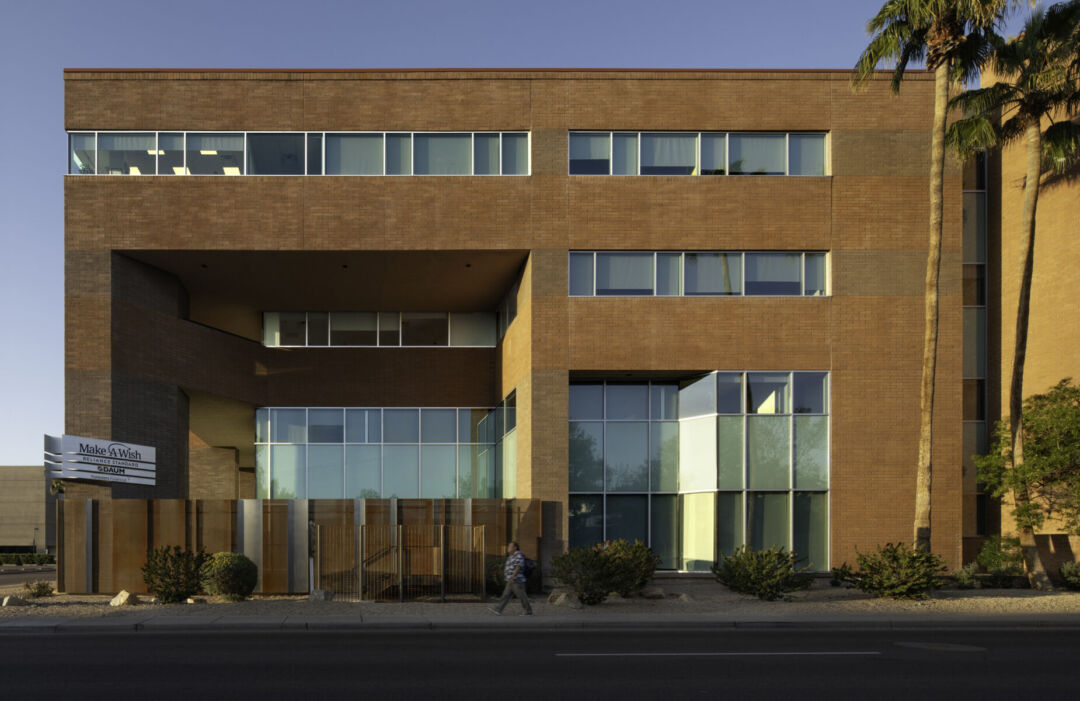
A defining feature of the new design is the use of colorful furniture groups, strategically placed throughout the office to enhance the foundation’s branding and identity. This vibrant selection of furniture not only brightens the atmosphere but also signifies the organization's mission and values. In addition, the architects have incorporated a dichroic filmed skylight that bathes the four-level atrium in colorful light, dynamically changing as it tracks the sun’s path across the sky. This innovative approach brings a sense of warmth and liveliness to the office space, invigorating the work environment.
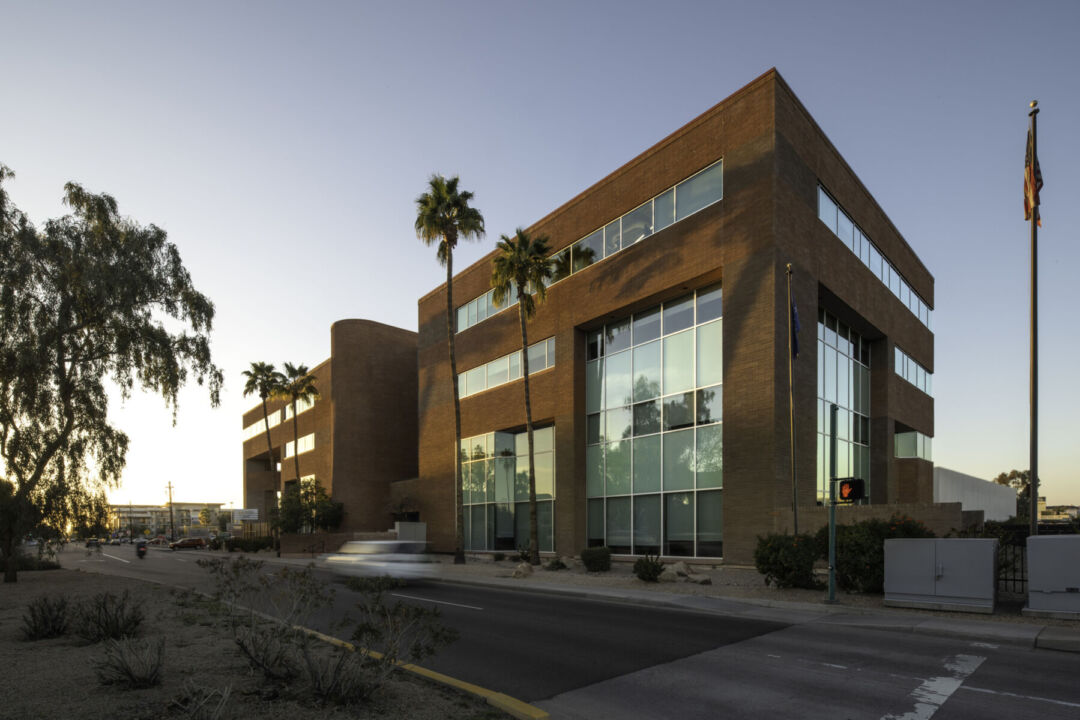
The design philosophy goes beyond mere aesthetics, focusing on addressing the organization's inherent challenges. By implementing an open planning strategy and fluid geometries, the design effectively dissolves barriers that previously stifled communication and collaboration. The intentional design of openings between floor plates creates opportunities for spontaneous interactions, thus promoting a more integrated workplace culture where employees from various departments can connect and collaborate effortlessly.
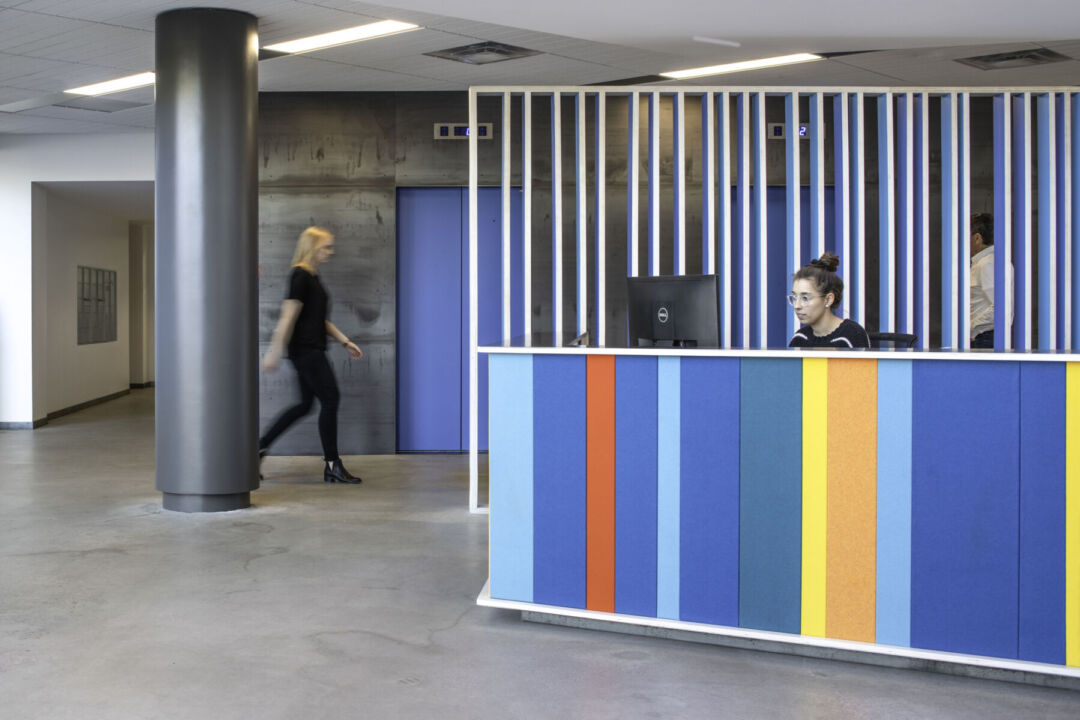
In conclusion, the revitalization of Make-A-Wish America’s headquarters by WORKSBUREAU stands as a testament to the transformative power of thoughtful architectural design. The project not only revitalizes a dated office building but also serves as a model for how intentional design can mitigate issues like staff turnover and departmental isolation. This new workspace exemplifies a harmonious blend of color, light, and functionality, creating an inspiring environment where employees are engaged, motivated, and excited to contribute to the mission of Make-A-Wish.
Read also about the Navajo Nation Transportation Office Complex by Dyron Murphy project
