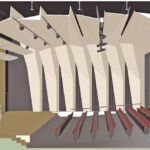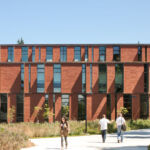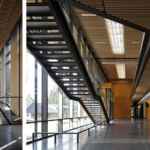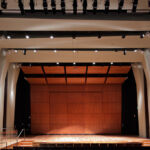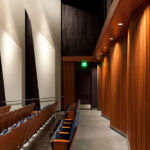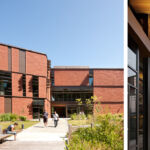Maier Hall: A State-of-the-Art Fine Arts Center
Project's Summary
Maier Hall stands as a beacon of contemporary architecture and educational innovation at Peninsula College, where it serves as a 69,650 square foot multi-disciplinary center for fine arts, music, humanities, and instructional support programs. Designed by the acclaimed Schacht Aslani Architects, this building exemplifies the integration of advanced instructional spaces tailored to meet the diverse needs of students and faculty alike. It includes cutting-edge classrooms for Math and English, dedicated studios for Music and the Fine Arts, and a magnificent 134-seat performance hall that is acoustically adaptable for various events, including music performances, lectures, and film screenings.
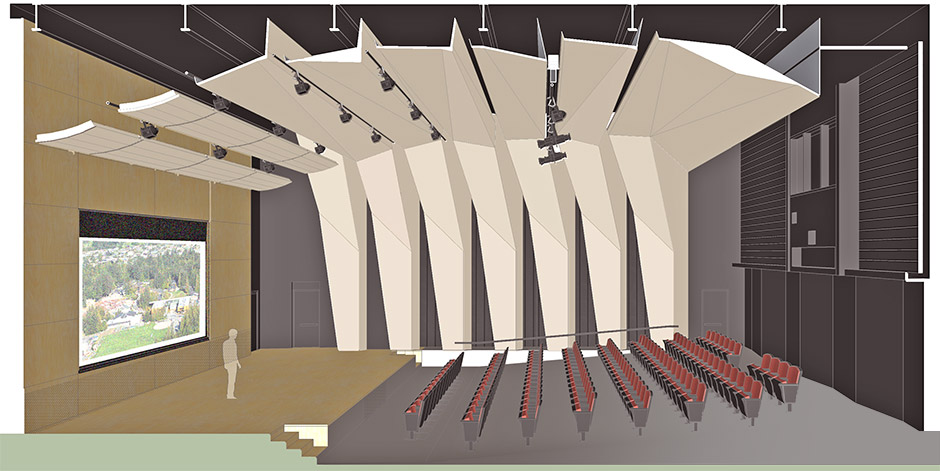
The architectural design of Maier Hall promotes community engagement, reflecting the College's mission to evolve into a regional hub for continuing and higher education. Its strategic positioning connects the community spaces on campus with the natural environment, ensuring minimal disruption to the surrounding ecosystems. Nestled amidst virgin forests, wetlands, and an ecologically-sensitive ravine, the building's form wraps around a grove of first-growth trees, establishing a harmonious relationship between architecture and nature. An inviting open-air breezeway encourages students to traverse from the campus through the building, leading to a tranquil viewing platform that overlooks the wetlands, enhancing their connection to the natural world.
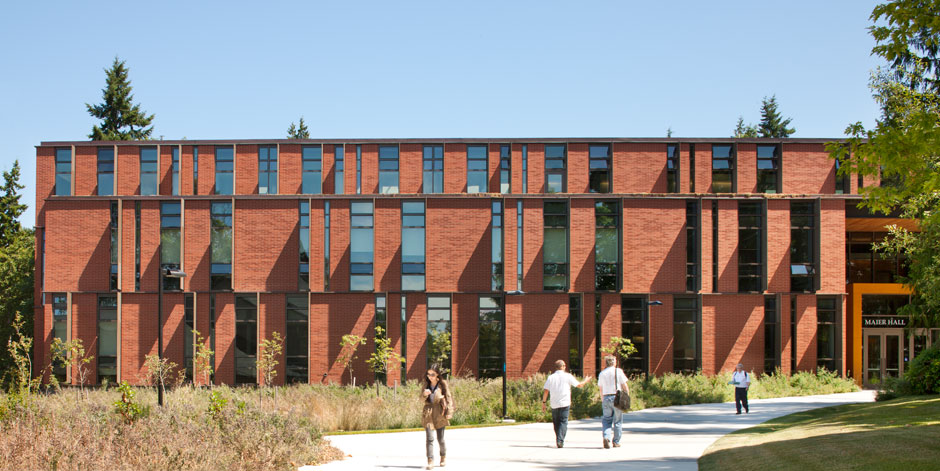
Sustainability is a core principle embedded in the design of Maier Hall. The landscaping features native plant species that thrive without the need for permanent irrigation systems. The design includes a sustainable rainwater collection system that redirects water to the adjacent wetland, rejuvenating an area previously affected by the campus's stormwater management practices. The innovative epiphytic roof, adorned with native mosses, mitigates the heat island effect, while strategically placed exterior sun screens minimize glare and reduce solar heat gain. For heating, the building utilizes a geothermal well field paired with ground-source heat pumps, exemplifying its commitment to environmental responsibility.
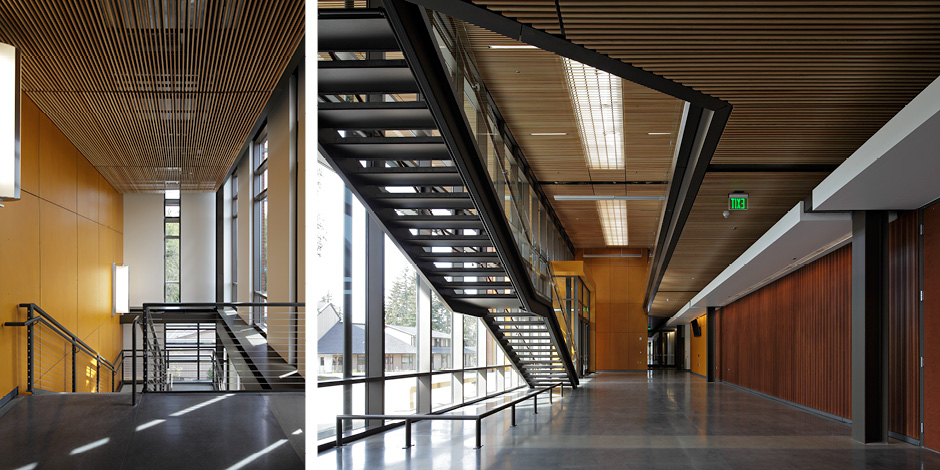
Natural light and ventilation are pivotal in creating an inspiring learning environment within Maier Hall. Operable windows facilitate natural cooling and airflow, allowing students to engage directly with the unique campus environment. This design not only enhances the educational experience but also reinforces the College's dedication to sustainability and its growing focus on environmental stewardship. The project is engineered to exceed the 2011 targets set forth by the Architecture 2030 Building Challenge, aiming to significantly reduce energy use intensities, greenhouse gas emissions, and reliance on fossil fuels.
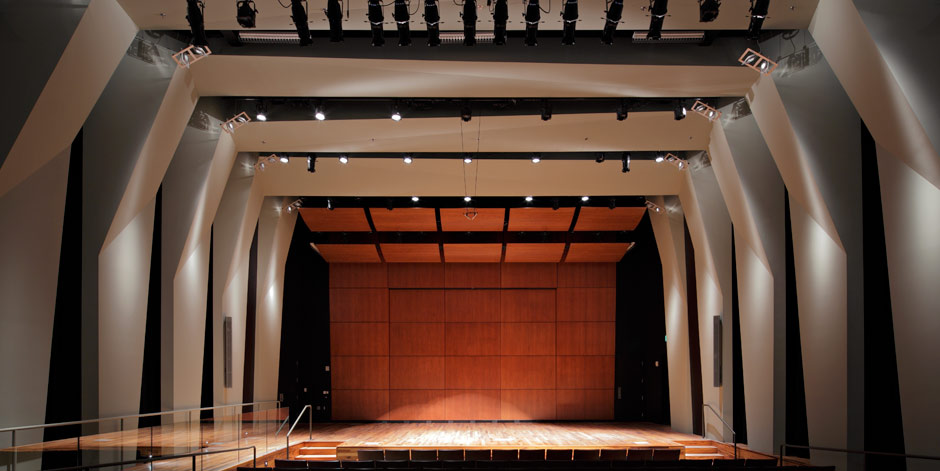
In recognition of its outstanding sustainable design, Maier Hall has earned LEED Gold certification. This remarkable structure not only represents the visionary work of Schacht Aslani Architects but also underscores Peninsula College's commitment to providing a high-quality, environmentally conscious educational experience. Maier Hall is more than just a building; it is a transformative space that empowers students and faculty to thrive in a vibrant academic community, all while respecting and integrating with the natural landscape that surrounds it.
Read also about the Catskills Residence by A.M.A Architecture project
