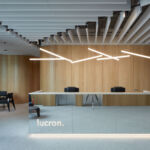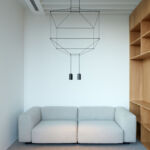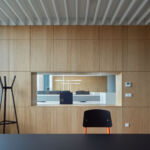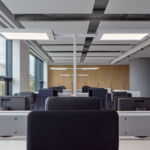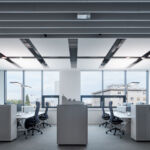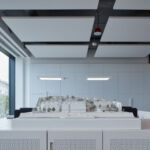Stunning Office Design in Bratislava by ČECHVALA ARCHITECTS
Project's Summary
Architects ČECHVALA ARCHITECTS, led by Tomáš Čechvala and Ivana Jeleníková, have recently completed a project for LUCRON Development, located in the STEINERKA Business Center in Bratislava, Slovakia. The project, which was completed in 2018, spans an area of 1500 m2 and aims to showcase a focus on quality and professional responsibility.
For LUCRON, it was crucial that the interior design of their new premises not only exuded character but also left a lasting impression. The architects achieved this by not only carefully selecting materials but also incorporating modern and innovative technical details that may not be immediately visible. The resulting blend of materials creates a harmonious backdrop, characterized by simplicity and organic colors, that enhances the daily life within the space.
Upon entering the new office, visitors are greeted by a space that reflects a sense of order and organization. Every element has its designated place, and there is ample room for everything. The office layout is divided into two parts, with the northern section featuring traditional offices and an inner core housing various service areas. In contrast, the southern part embraces the flexible office concept, with spacious desks designed to accommodate consultations and meetings. A notable feature of this layout is the presence of 'Cottages,' which serve as fixed islands within the office, representing different departments of the organization.
To enhance the working environment, the architects also prioritized high-quality acoustics and autonomous lighting systems. These elements contribute to a pleasant atmosphere that fosters productivity and comfort. The overall interior design represents a new trend and showcases the extent to which LUCRON as a company values innovation and forward-thinking approaches.
The project utilized various products and brands to bring the vision to life. Vitra office products, built-in furniture from Hofu, ceilings from Ecophone and Armstrong, lighting from The Light, Waldman, and XAL, as well as interior plants from DMG'S, were all incorporated to create a cohesive and stylish space.
In summary, the collaboration between ČECHVALA ARCHITECTS and LUCRON Development has resulted in a remarkable office space that embodies the company's commitment to quality and professional responsibility. The thoughtful selection of materials, innovative technical details, and well-designed layout contribute to a working environment that is both functional and aesthetically pleasing.
Read also about the The G House: Innovative Solar-Powered Architecture in Mexico project
