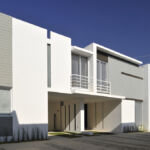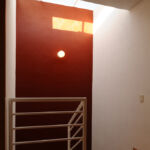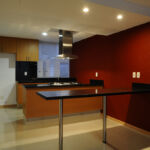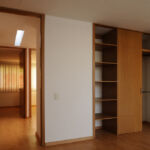Los Helechos: Innovative Architecture by Agraz Arquitectos
Project's Summary
Los Helechos stands as a testament to innovative architecture, skillfully designed by Agraz Arquitectos S.C. This project emphasizes maximizing space while providing a distinctive real estate value that deviates from conventional standards. With a meticulous approach to design, the project strives to deliver enhanced quality at a standardized price, making it a remarkable addition to the architectural landscape.
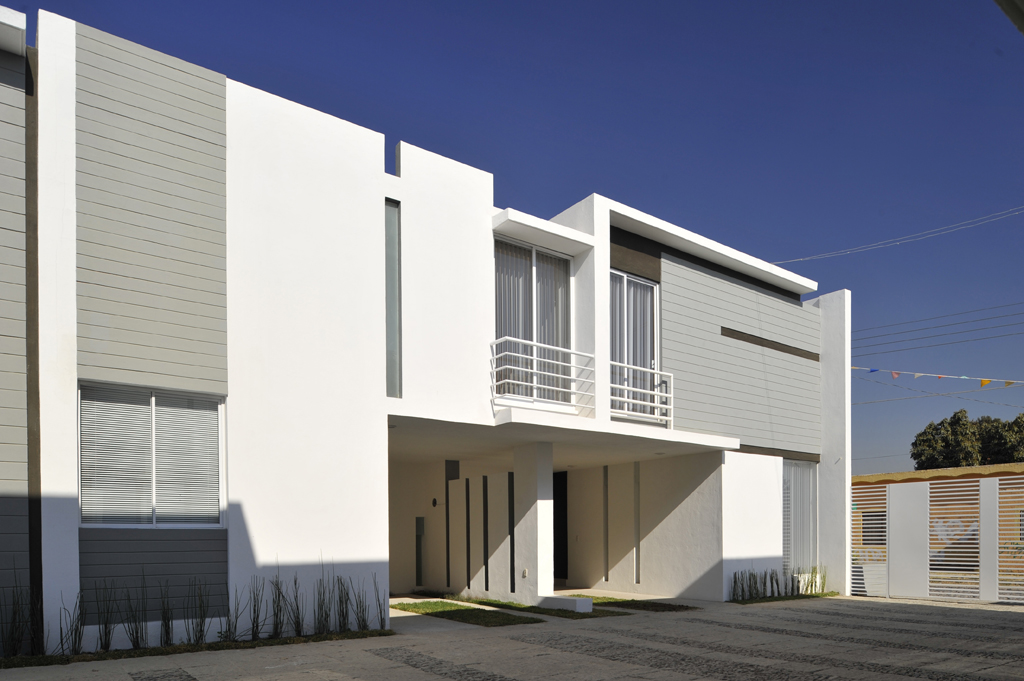
The core challenge of Los Helechos lies in its strategic use of limited space. By implementing a thoughtful conception and manufacturing characteristics, the project introduces a variety of floor plans that cater to diverse needs. The ground floor offers flexibility, allowing for a garage accommodating one or two cars or transforming into a family study. Moving up, the main floor features an inviting living room, a dining area, a well-equipped kitchen, a half bath, and a laundry space seamlessly connected to the backyard.
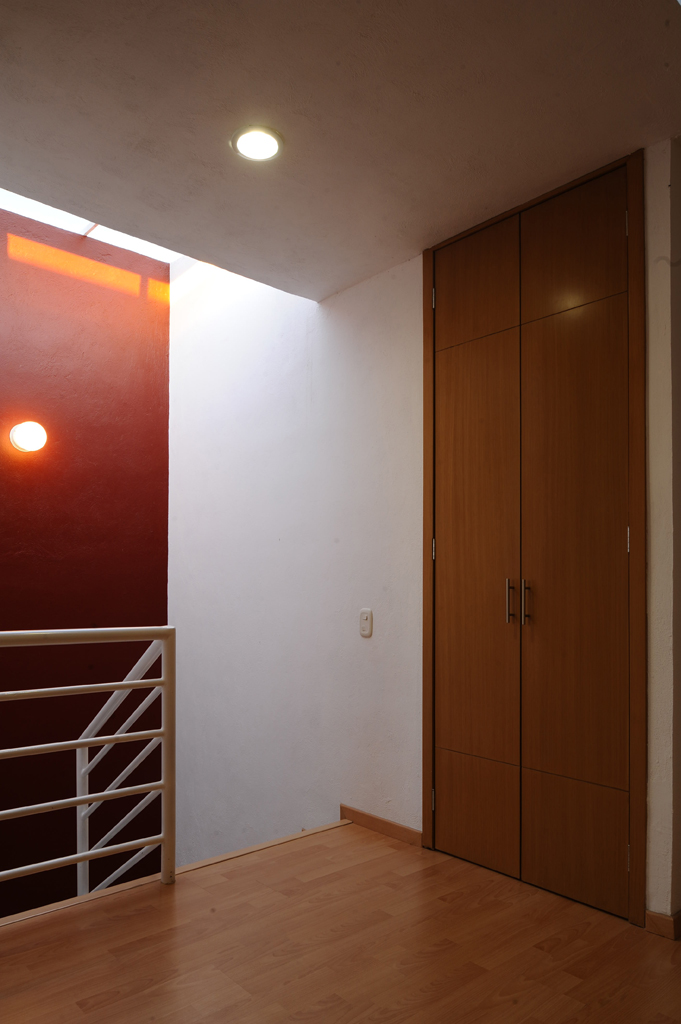
The first floor is designed for comfort and functionality, housing a master bedroom complete with an en-suite bathroom and spacious closets. Additionally, two more bedrooms share a well-appointed bathroom, ensuring ample space for family members. This thoughtful distribution of rooms showcases an efficient use of space while maintaining a harmonious flow throughout the home.
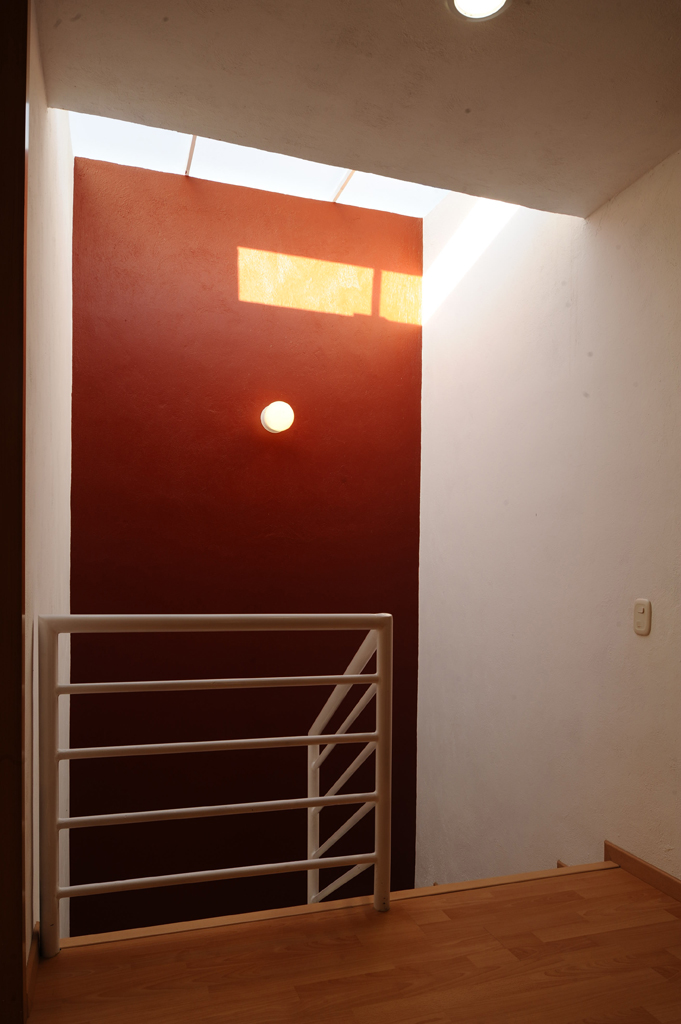
A standout feature of Los Helechos is its personalized facades, which incorporate distinctive elements to set each unit apart while preserving a cohesive architectural language. Variations in window frames and balconies create a rhythmic visual experience, resulting in 20 different facades that form a harmonious ensemble. This approach not only enhances the aesthetic appeal but also affirms the project's commitment to individuality within a collective framework.
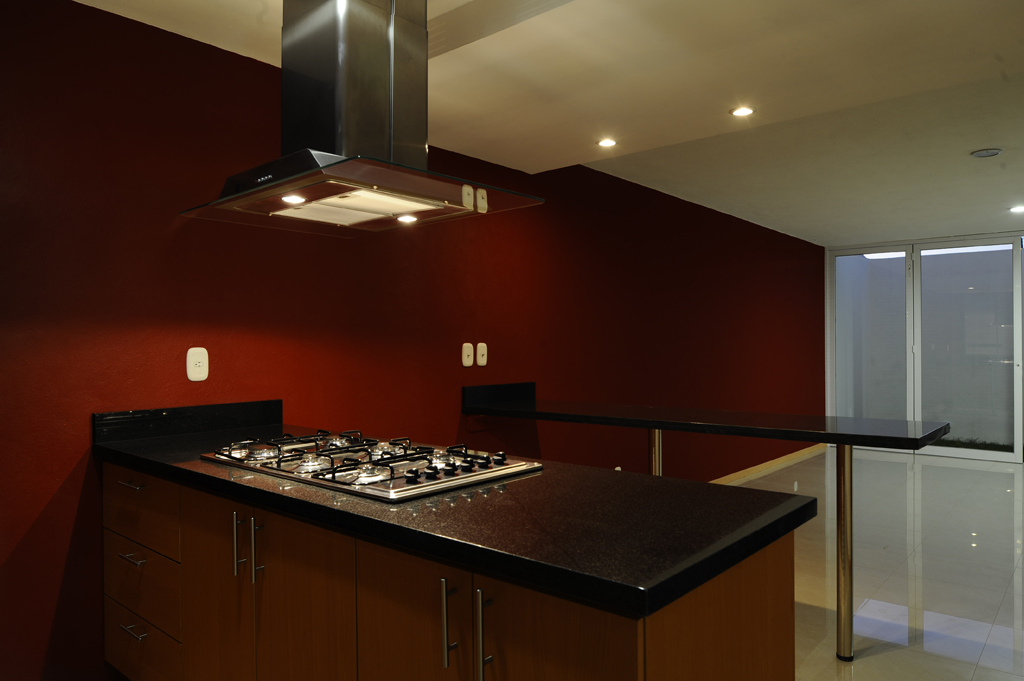
Ultimately, Los Helechos exemplifies a linear solution to physical space, promoting amplitude and efficiency in home distribution. By thoughtfully selecting materials and employing elemental design languages, this project proves that innovative architecture can thrive in limited land. The design philosophy prioritizes human needs over mere individual preferences, showcasing the compatibility of architecture with real estate considerations while setting a new standard in residential design.
Read also about the New Preston Mosque - AIDIA STUDIO Design project
