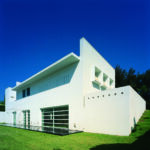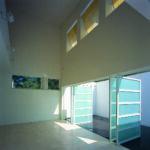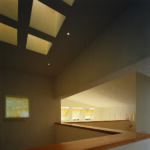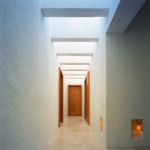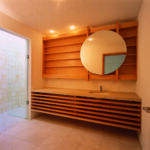Innovative Privacy Solution: Los Arrayanes House by Agraz Architects
Project's Summary
Los Arrayanes House, a project by Agraz Architects, is a unique and innovative concept that tackles the challenge of privacy in a location surrounded by a street and a golf court. With such constraints, the architects had to come up with a complex solution that would provide a sense of security for the inhabitants while still allowing them to enjoy the outdoors.
To achieve this, the design of the house focused on inward-facing elements, with the outside part of the land being closed off. This ensured that the habitants could safely utilize the enclosed gardens and backyards within the residence. The living room, dining room, and kitchen were strategically placed facing the backyard, allowing for ample natural light to illuminate these spaces. Similarly, the bedrooms, including the master bedroom with its own patio, also overlook the serene outdoor areas.
Due to the regulations of the housing subdivision, the Los Arrayanes House is built on a half-level downside and half-level upside. This design choice leads to an entrance patio that leads to a private area, which could be utilized as an independent office. The house's layout also features a lobby and a living-dining room space on the ground floor, with the option to open windows and doors, creating a seamless connection between the interior and exterior.
The second floor of the Los Arrayanes House is divided into two distinct areas. One is dedicated to the children's world, offering them their own space to play and grow. The other area is reserved for the master bedroom, providing a tranquil retreat for the homeowners. This split-level design ensures that each member of the family has their own private space while still fostering a sense of togetherness.
Agraz Architects has truly pushed the boundaries with the Los Arrayanes House, creating a new language in architectural design. The careful selection of materials, colors, and textures gives the house a distinct character and an authentic aesthetic. Despite the challenges imposed by the subdivision rules, the architects have managed to create a space that is both functional and visually appealing.
In conclusion, the Los Arrayanes House is a testament to the creativity and innovation of Agraz Architects. This project showcases their ability to navigate complex constraints while still delivering a stunning and practical living space. The careful consideration of privacy, the integration of outdoor areas, and the use of materials have all contributed to the success of this project. The Los Arrayanes House stands as a remarkable example of architectural excellence.
Read also about the Point to Line: Redefining Architecture with Freecell Architecture LLC project
