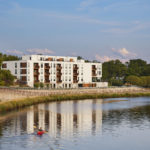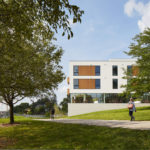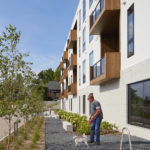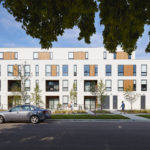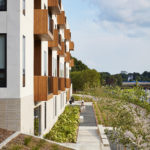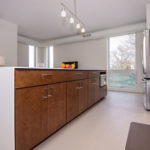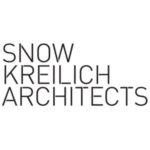Lofts at Mayo Park - Modern Living in Rochester, MN
Project's Summary
Lofts at Mayo Park is an innovative multifamily residential project located at the vibrant intersection of Rochester, MN's downtown core and a picturesque neighborhood of single-family homes. This thoughtfully designed development features 29 modern apartments complemented by underground parking. Its strategic placement adjacent to the Zumbro River and Mayo Memorial Park establishes a unique connection to nature, allowing residents to enjoy serene riverfront living while being integrated into the urban fabric of the city.
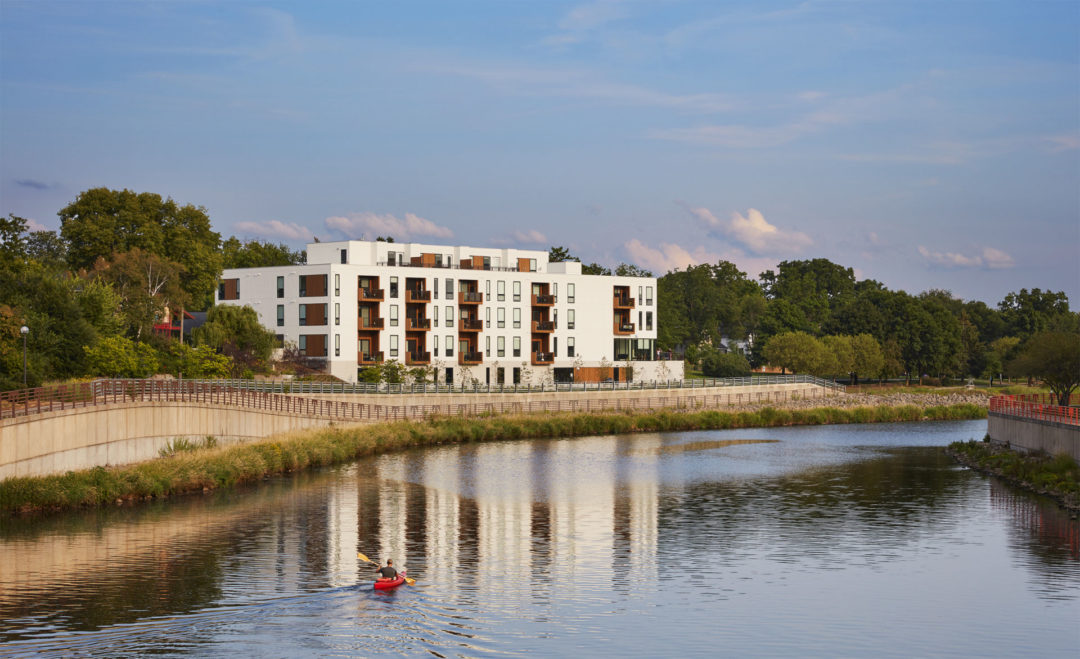
One of the standout features of the Lofts at Mayo Park is its pioneering approach to engaging with the riverfront. Unlike traditional apartment buildings, this project boasts two distinct entrances, offering residents seamless access to both the scenic riverfront and the welcoming residential neighborhood. This dual-access design not only enhances the living experience but also aims to inspire future developments in the area to embrace the natural beauty of the river, potentially transforming the urban landscape into a more environmentally integrated community.
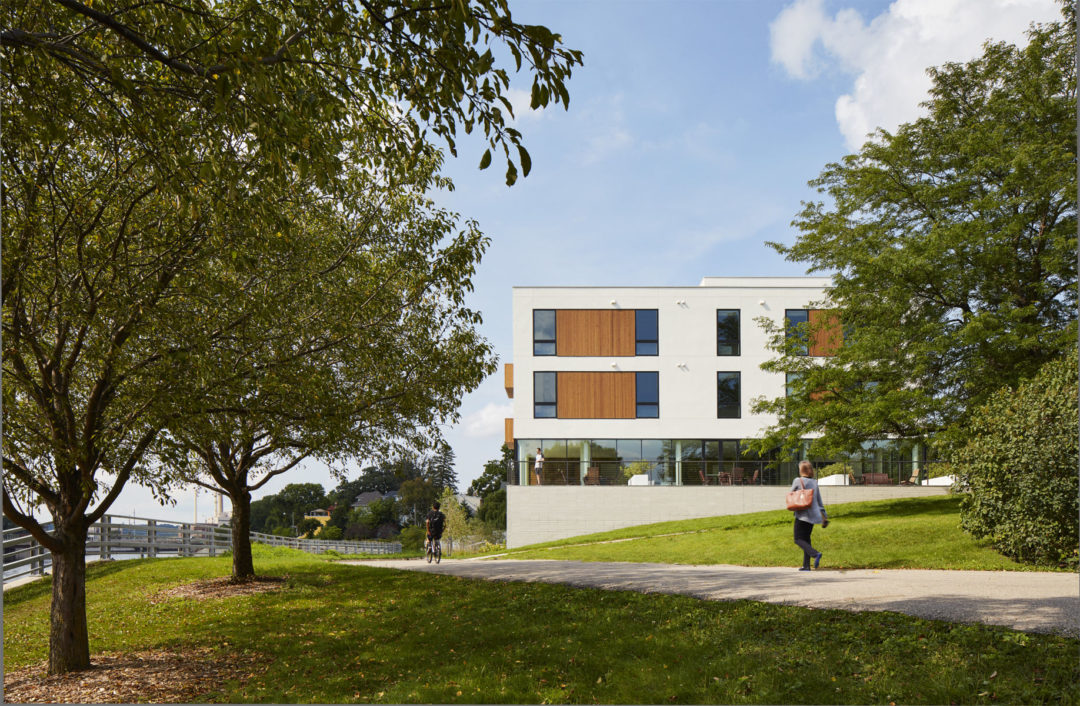
Architecturally, the Lofts at Mayo Park showcases a varied response to its diverse surroundings. Each elevation is crafted with careful consideration of contextual relationships. The neighborhood-facing facade features recessed balconies and private patios that open directly onto the sidewalk, providing a more intimate scale that resonates with nearby single-family homes. In contrast, the river-facing facade incorporates projecting balconies that offer breathtaking panoramic views of the river and downtown Rochester, creating a dynamic visual interaction with the environment.
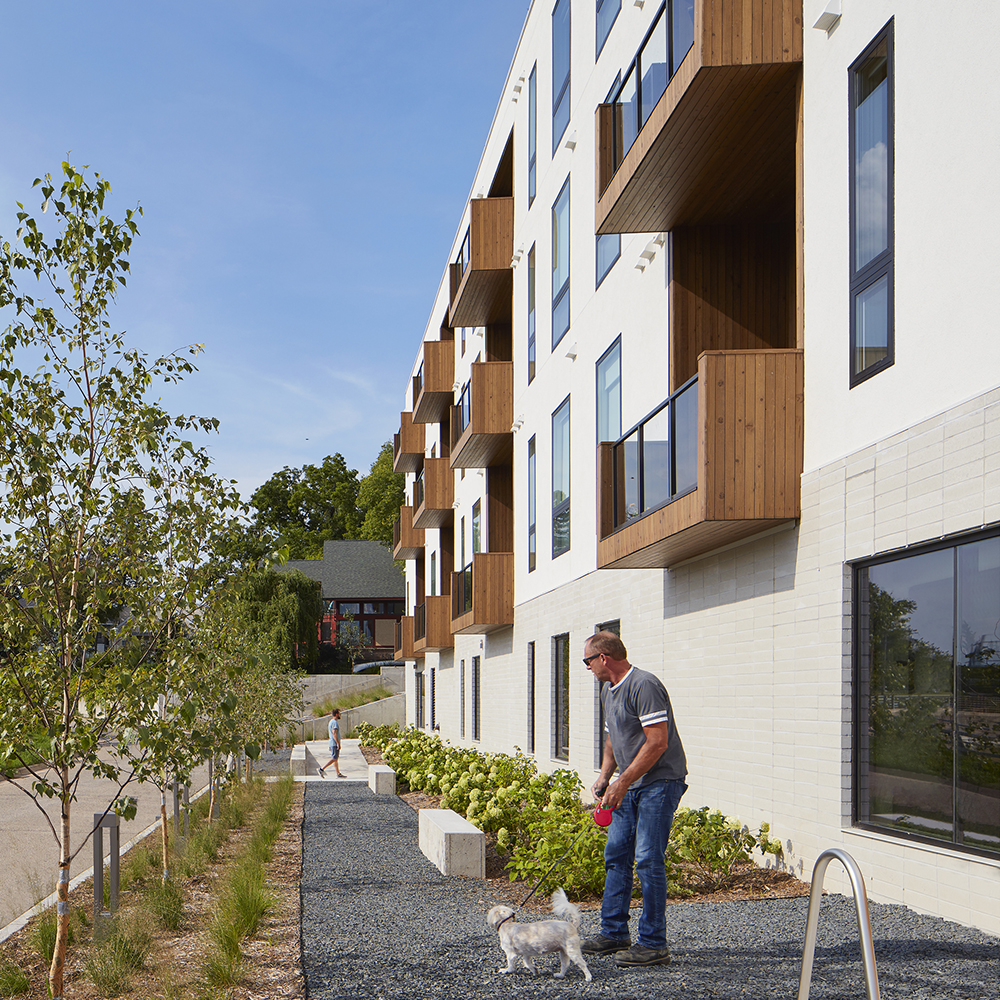
The design also emphasizes the importance of communal spaces and strategic planning. The main entrance and shared amenities, including a welcoming lobby and an outdoor patio, are conveniently situated adjacent to Mayo Memorial Park, offering expansive views of the lush greenery, the flowing river, and the bustling downtown. The use of floor-to-ceiling glass in the lobby not only maximizes natural light but also invites residents and visitors to appreciate the scenic surroundings, further enhancing the project's connection to its environment.
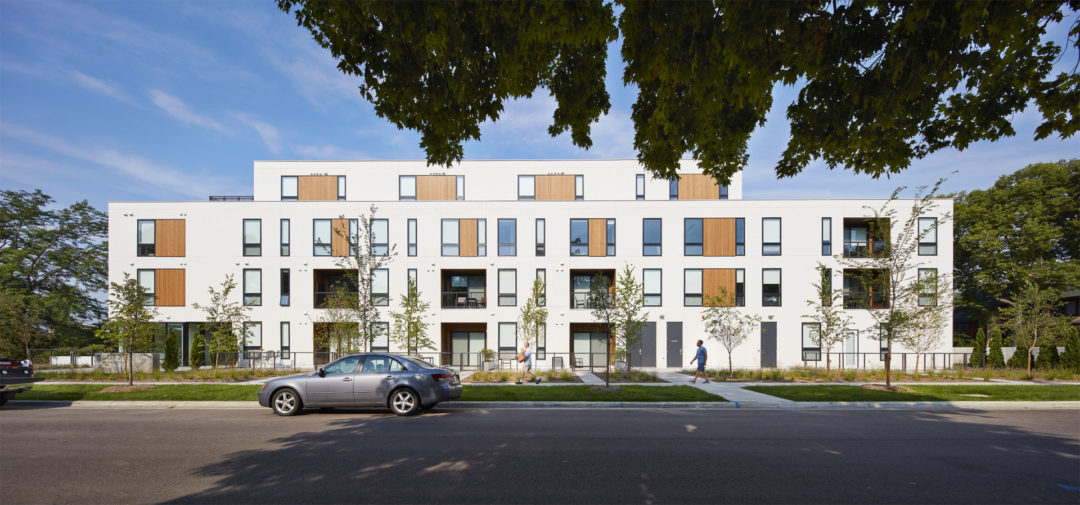
Materials used in the construction of the Lofts at Mayo Park were carefully selected to harmoniously blend with the existing neighborhood. The upper levels are finished in smooth white stucco, while stained cedar siding is incorporated at points of interaction, such as entries and balconies. The lower level plinth features light burnished block, creating a robust base for the structure. Additionally, the landscape design reinforces this connection to the river and neighborhood, with carefully curated patios and seating areas, fostering a sense of community and encouraging residents to engage with the natural beauty that surrounds them.
Read also about the Private Residence in Big Sur, CA - Warren Lawson Architect project
