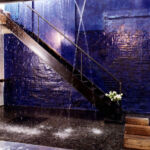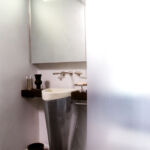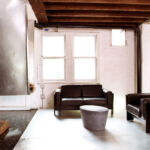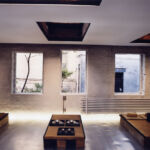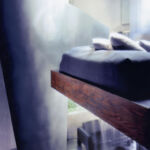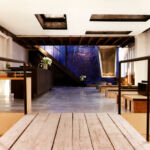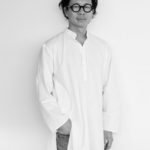Ling Loft NYC - Architectural Masterpiece by David Ling Architect
Project's Summary
Ling Loft NYC represents a remarkable fusion of history and modernity, transforming a former dental factory into a luxurious living and working environment. This architectural gem, designed by David Ling Architect, is nestled in the heart of Gramercy Park, New York City, showcasing an innovative approach to urban living.

The project breathes new life into a three-storey structure built in the 19th century, cleverly utilizing the space to accommodate both professional and personal needs. The design separates the office from the living area with a moat, enhancing the flow and functionality of the space. This unique feature not only serves a practical purpose but also adds a distinctive aesthetic element to the residence.

The interior design elements are thoughtfully curated, with a striking contrast between the original whitewashed brick timber beams and the metallic accents adorning the office and living areas. The ultramarine blue and black rear wall echoes the project's water motif, creating an immersive environment that captivates the senses and offers a serene retreat from the bustling city outside.

Functional yet stylish, the kitchen features a block cement island that serves as a centerpiece for gatherings. Tatami mat platforms enhance the living space, merging traditional influences with contemporary design. The two-storey metal cone suspended from the mezzanine adds an artistic flair, housing a throne-like seating area and an open shower, exemplifying the innovative spirit of the project.

Ling Loft NYC not only redefines living spaces but also embodies a commitment to sustainable design. The use of hand-enameled waterproof cement in the custom sink and the cantilevered bed over the rear moat reflects a dedication to quality craftsmanship. This project by David Ling Architect is a true testament to the possibilities of architectural innovation, blending functionality with artistry in the vibrant context of New York City.
Read also about the House IIc: Innovative Design in Southampton, NY project
