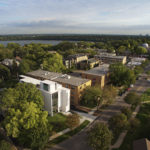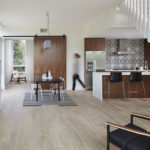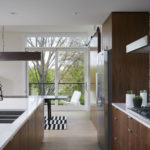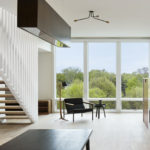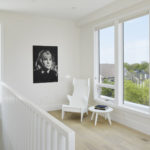Linden Hills Lofts: Modern Living for Aging Families
Project's Summary
Linden Hills Lofts is a remarkable residential development situated in the vibrant neighborhood of Linden Hills, Minneapolis. This project, designed by Snow Kreilich Architects, addresses a significant housing challenge faced by aging families looking for suitable living arrangements in a community that offers both convenience and connection. The development replaces three derelict structures on a uniquely shaped lot, transforming the space into a modern four-story building that not only meets the needs of its residents but also enhances the neighborhood's character.
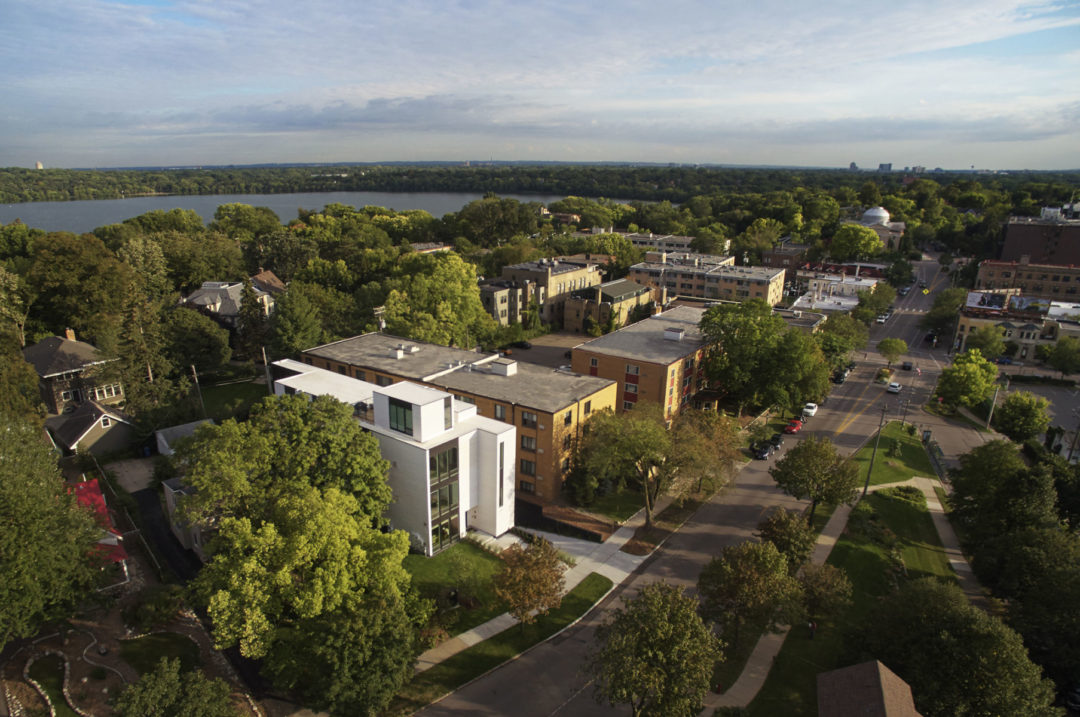
The design of Linden Hills Lofts is a thoughtful response to the local context and the pressing need for smart density within the community. The introduction of below-grade parking and elevator service to the three private flats ensures accessibility and convenience, which are essential for families wishing to age in place. This innovative approach aligns with citywide goals to increase housing density in a way that respects and reinforces the existing residential fabric, providing a sustainable living solution that is both functional and aesthetically pleasing.
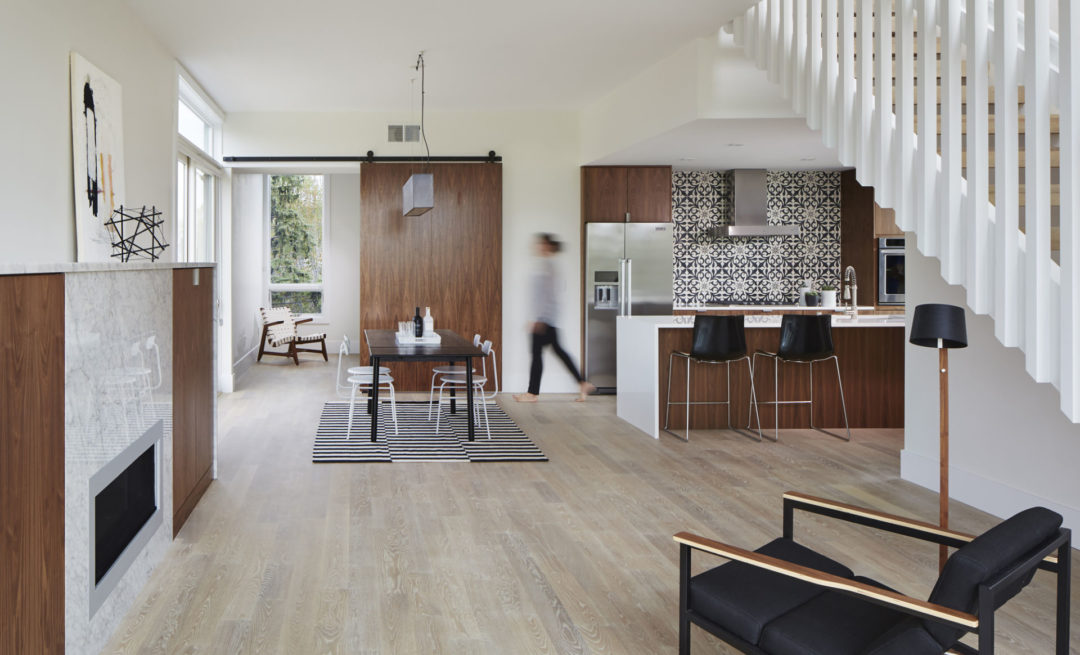
Architecturally, the building's massing and materiality are carefully considered to reflect its transitional position between high and low-density residential areas. Large floor-to-ceiling windows create a sense of openness, while simultaneously paying homage to the larger apartment buildings in the vicinity. The use of stained cedar siding and black accent panels serves as a modern interpretation of the traditional lap siding and trim found on the charming bungalow homes that characterize the neighborhood. This design choice not only contributes to the visual appeal of the building but also fosters a sense of belonging and continuity within the community.
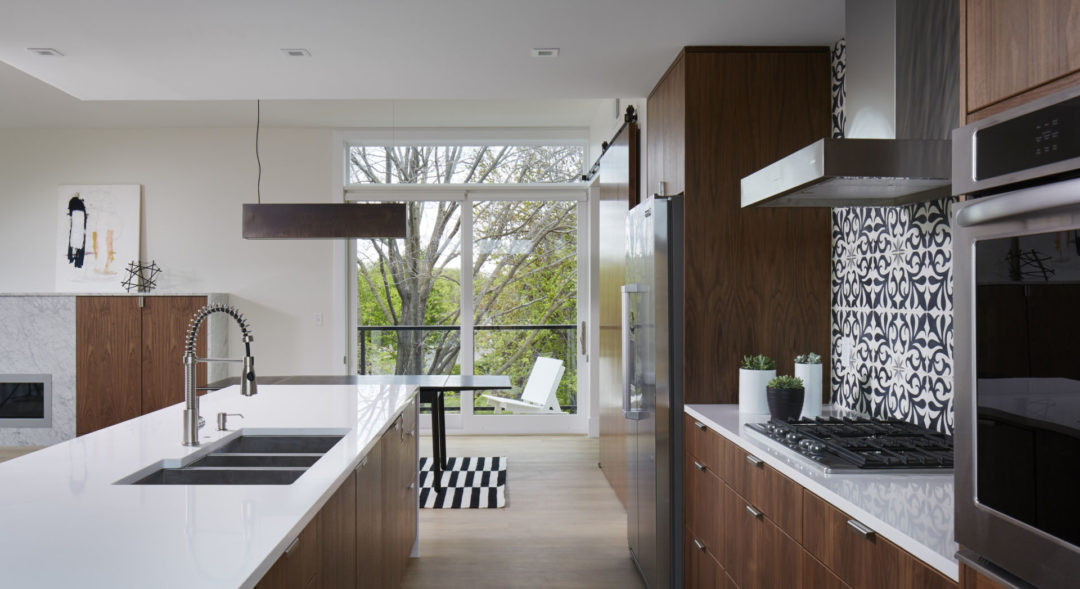
Linden Hills Lofts stands as a testament to the potential of modern architecture to respond to community needs while maintaining a strong sense of place. The project's commitment to sustainable practices and smart density illustrates a forward-thinking approach to residential development. By prioritizing the needs of aging families, Snow Kreilich Architects has created a space that not only meets housing demands but also enhances the quality of life for its residents. The innovative design elements and thoughtful planning make this project a benchmark for future developments in urban settings.
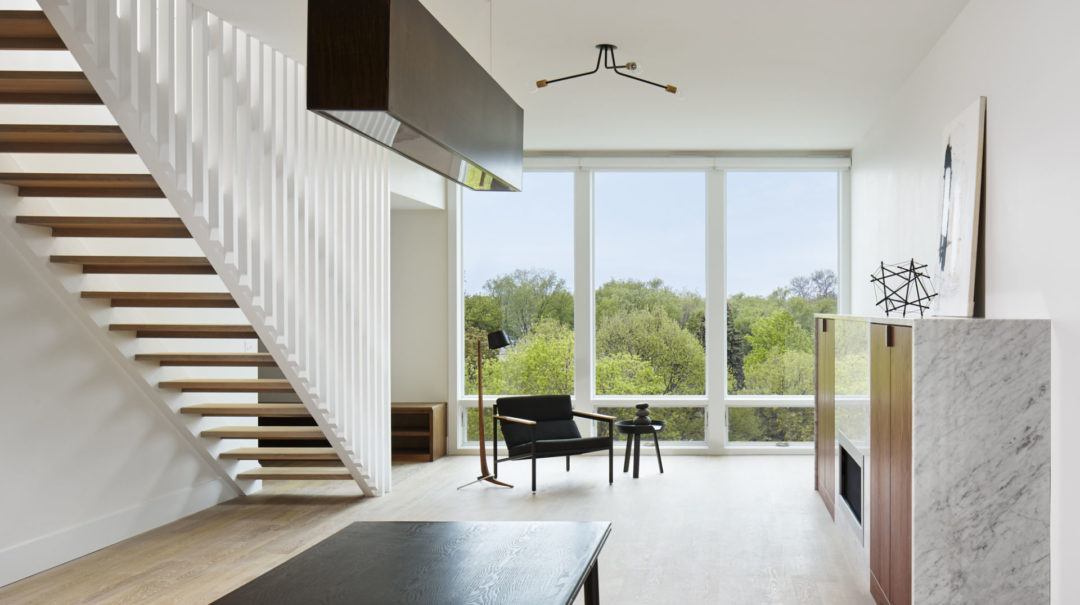
In summary, Linden Hills Lofts is more than just a residential building; it is a community-centric solution that addresses an urgent need within the Minneapolis area. With its modern aesthetic, sustainable design, and commitment to enhancing the neighborhood's character, Linden Hills Lofts represents a significant step forward in residential architecture. Snow Kreilich Architects' vision for this project exemplifies how thoughtful design can create spaces that are not only livable but also enriching for the community as a whole.
Read also about the Kolb Residence by Trapolin·Peer Architects project
