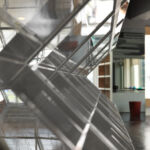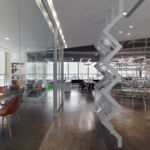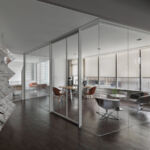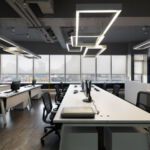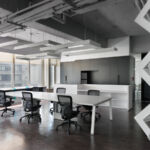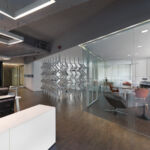Light Container by 十一設計 Serve Design
Project's Summary
The Light Container project, designed by 十一設計 Serve Design, represents a remarkable transformation of an old office space into a modern and efficient environment. Located on a lush green boulevard, this project redefines the boundaries of traditional office design by creating two expansive areas: an open office flooded with natural light and a backup space that enhances functionality. The design emphasizes a seamless connection between nature and workspace, allowing employees to thrive in a vibrant and inspiring atmosphere.
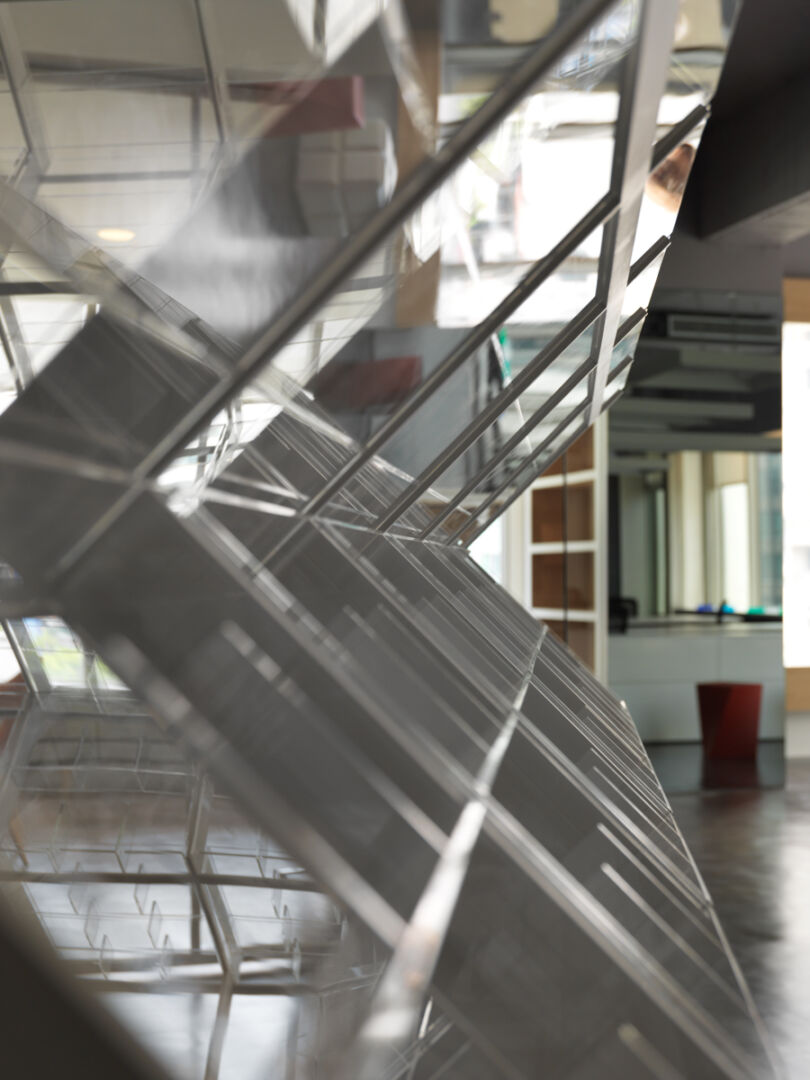
At the core of the Light Container project lies the concept of an OBLIQUE, which serves as a spatial division while maintaining an open flow throughout the office. The central archive and display area not only acts as a functional hub but also enhances work efficiency by providing easy access to the diverse samples handled by the cosmetic container firm. This innovative layout showcases how thoughtful design can address the unique challenges of modern business needs, optimizing both space and workflow.
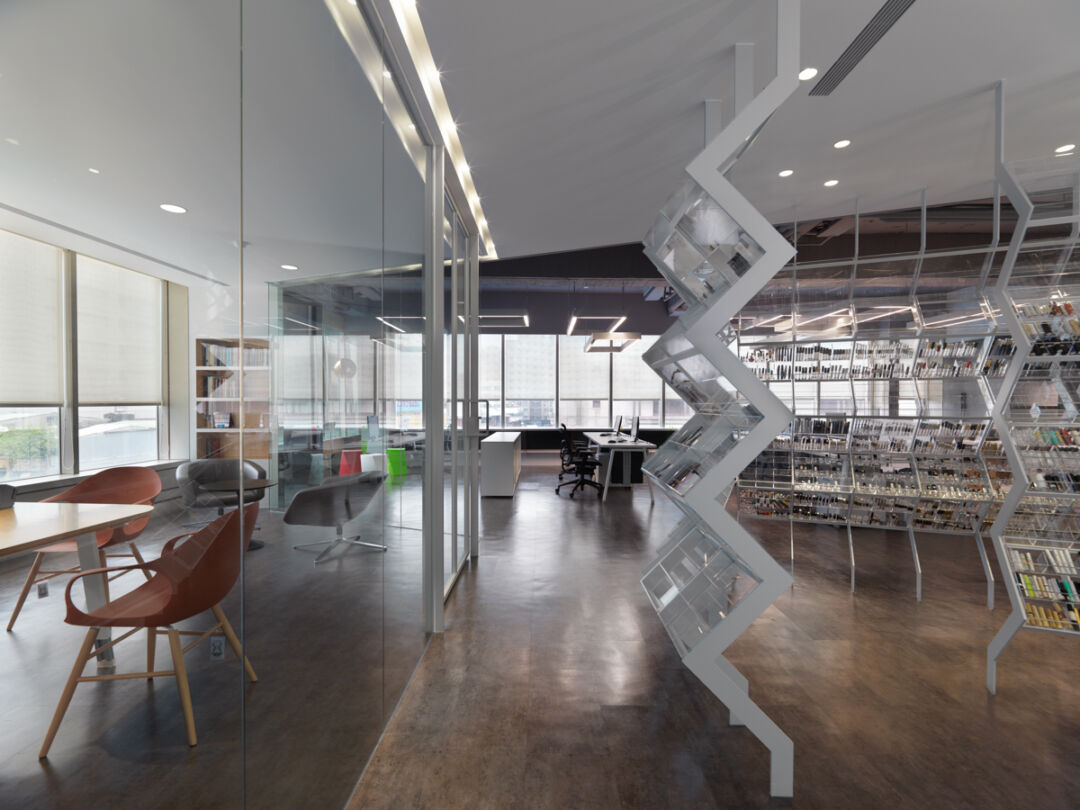
The architectural team chose light and transparent materials to ensure that the focus remains on the samples displayed. The use of overlapping rectangular fluorescent lighting in the open office heightens the visual appeal and creates a sense of spaciousness. This approach not only highlights the beauty of the samples but also fosters a collaborative and inviting work environment, encouraging interaction and creativity among team members.
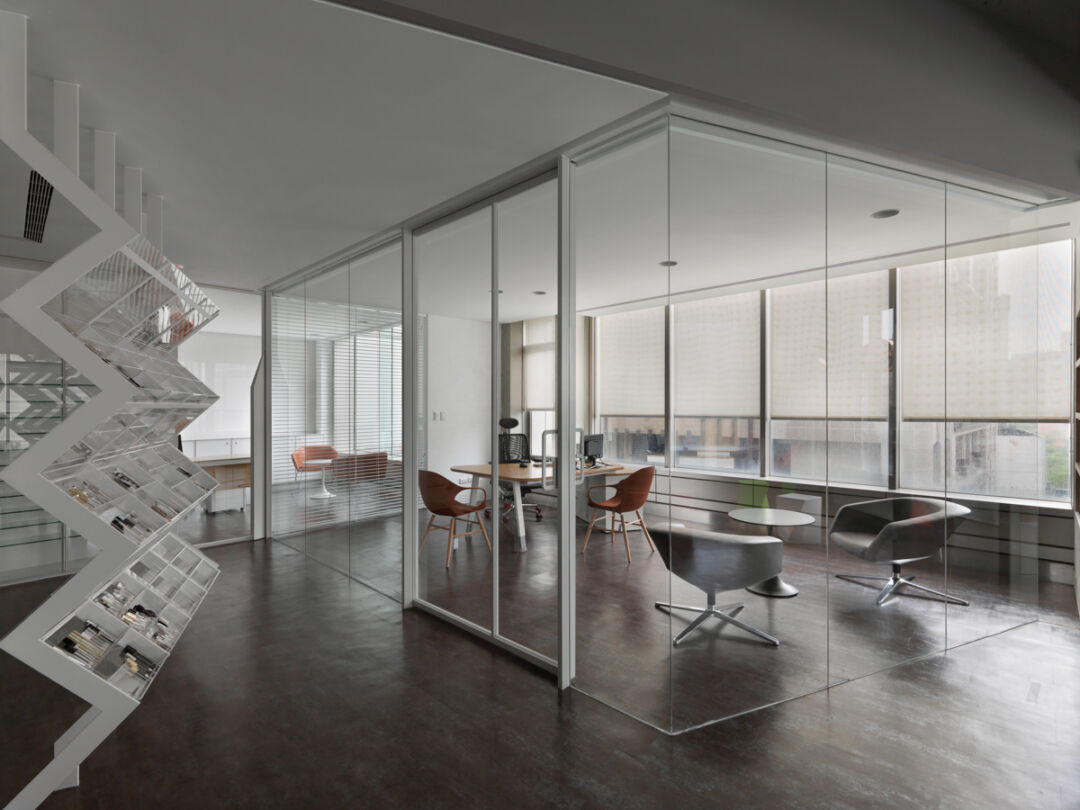
Flexibility was a key consideration in the design of the open office area. By integrating an island grouping of furniture without partitions, the space allows for a dynamic interaction between employees and the abundant natural surroundings. This design choice promotes a culture of collaboration and inspires innovative thinking, making the workspace a catalyst for productivity. The inclusion of glass partitions in the executive office further enhances transparency and scenic views, reinforcing the connection to the lush boulevard outside.
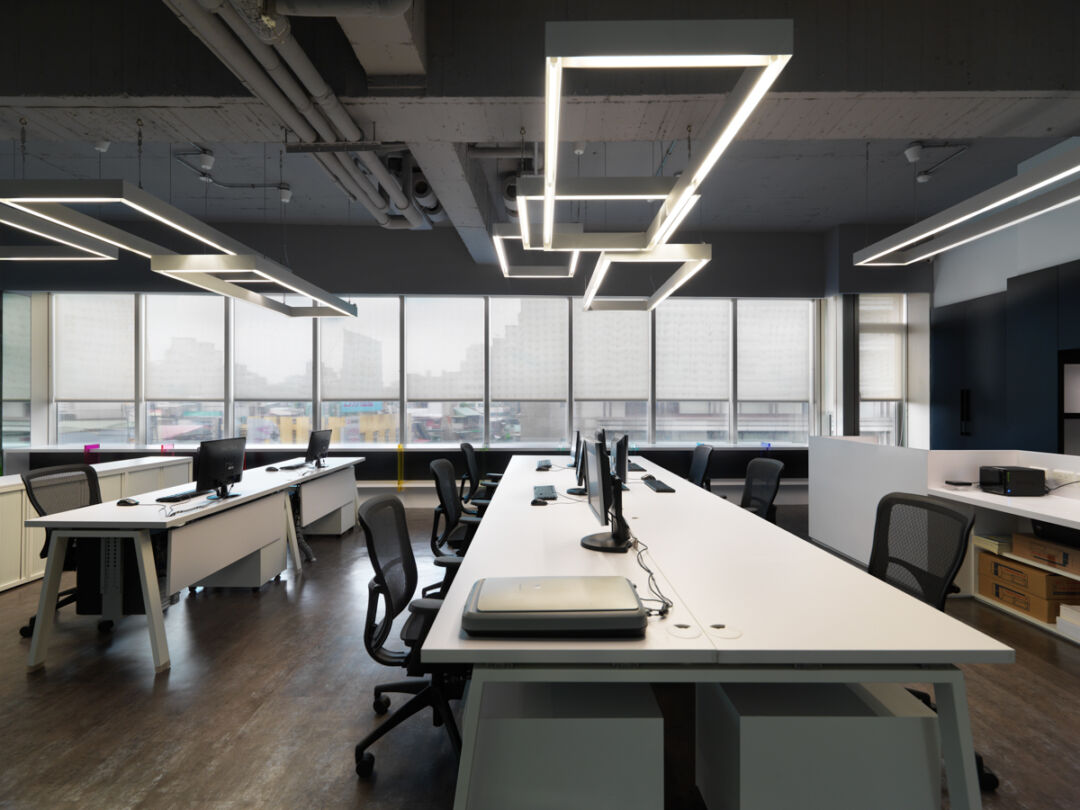
The conference room's transformation embodies the essence of innovative design. By shifting the layout and reimagining the space, the architects have deepened the vision and altered the dynamics of interaction within the room. This thoughtful design element encourages collaboration and enhances decision-making processes, making it a focal point of the office. Overall, the Light Container project by 十一設計 Serve Design exemplifies how architecture can redefine workspaces, blending functionality with aesthetics to create environments that inspire and engage.
Read also about the Minimalistic Retail Spot for Elnet in Brest project
