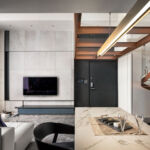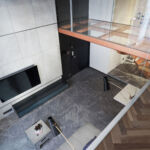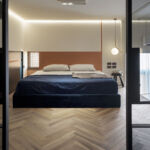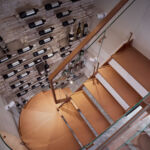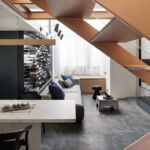Light and Lines by PENY HSIEH INTERIORS
Project's Summary
Light as Lines is an extraordinary architectural project that exemplifies the fusion of art and functionality. Brought to life by PENY HSIEH INTERIORS, this design marvel showcases the intricate interplay of curves, vertical lines, and expansive horizons. Each structural element has been meticulously crafted, emphasizing the significance of lines in creating a harmonious living space. The unique composition highlights the verticality of the building, leveraging height as a crucial design advantage.

At the heart of the design is a breathtaking rose golden winding staircase, which serves as a stunning focal point while effectively demarcating public and private zones within the residence. This elegant staircase not only connects the two floors but also enhances the visual flow of the space. Adjacent to it, a sophisticated back-horizontal wine cabinet adds a touch of luxury, reflecting the overall theme of refined elegance that permeates the project.

The living room exemplifies the project’s high-ceiling and vertical structure, characterized by an iron bookcase-wall adorned with strong horizontal lines. This striking feature perfectly complements the expansive floor-to-ceiling windows that invite natural light into the space. The seamless integration of the interior with the surrounding scenery fosters a tranquil atmosphere, allowing the beauty of the outdoors to enrich daily living experiences.

In the kitchen area, the arrangement of the kitchen, island, and dining table in a single line promotes a sense of togetherness, making it an ideal space for casual gatherings and culinary creativity. A golden-lined chandelier above the island echoes the design of the winding staircase, creating a cohesive visual narrative throughout the home. This careful attention to detail underscores the project’s commitment to creating spaces that are as functional as they are aesthetically pleasing.

The second floor bedrooms maintain a high level of permeability, reminiscent of stacked lighting cases that allow for a dynamic interplay of light throughout the day. The spliced wooden flooring adds warmth and texture, inviting residents to relax and rejuvenate. With a captivating dance of light and shadow, the ambiance in these spaces is nothing short of mesmerizing. Ultimately, the Light as Lines project is a celebration of architectural ingenuity, setting new standards in contemporary design.
Read also about the Past Present House Renovation by Chadbourne + Doss Architects project
