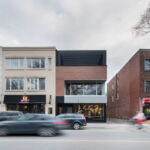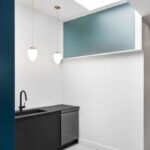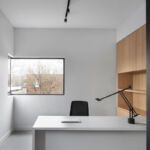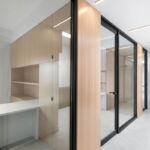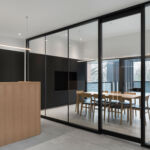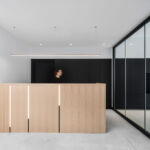Le Soufflet - Transformative Commercial Building Design
Project's Summary
Le Soufflet, a remarkable project by the renowned architectural studio _naturehumaine, embodies a complete transformation and extension of a commercial building located on Beaubien Street. This innovative design not only preserves the heritage of the original structure but also elevates it with modern architectural elements. The project is characterized by a unique composition that captures the essence of the surrounding urban landscape, featuring a monolithic steel roof and a distinctive band of black windows that redefine the building's silhouette.
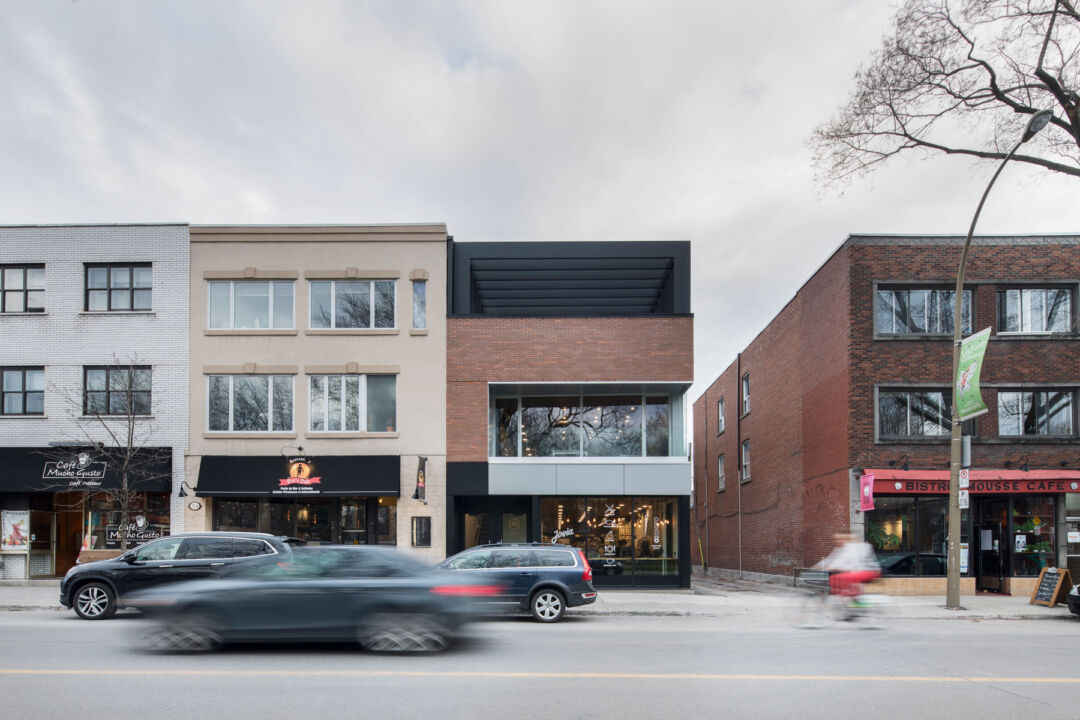
At the heart of the Le Soufflet project is a conceptual vision that aims to provide a panoramic framing of the stunning Molson Park's trees. This idea is brilliantly executed with the incorporation of a rooftop terrace, adorned with a series of sunbreakers inspired by traditional folding cameras, or 'appareil photo à soufflet' in French. This striking black structure not only enhances the visual appeal of the building but also creates a harmonious dialogue with its neighboring structures, showcasing a contemporary take on traditional pergola architecture. The thoughtful integration of vertical brick details and regular windows further enriches the perception of depth, inviting occupants to experience the space in new and engaging ways.
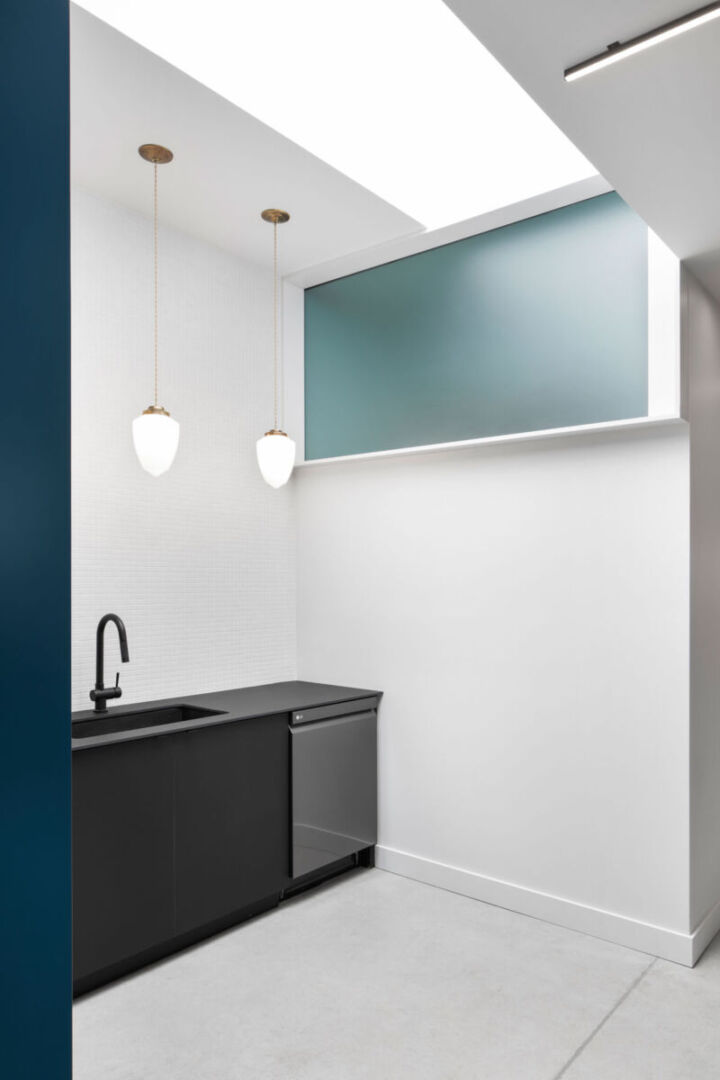
The third floor office layout is meticulously organized into interconnected zones, promoting both functionality and aesthetic appeal. The well-placed conference room benefits from a seamless visual connection to the terrace, fostering collaboration and creativity among its users. Natural light floods the lobby and circulation areas through strategically positioned skylights, enhancing the overall ambiance. To honor the building's history, several original lamps have been thoughtfully reintroduced into the design, creating a striking contrast with the modern minimalist lighting fixtures. Glass partitions provide glimpses of white oak storage units, contributing to a sense of orderly space organization and fluidity throughout the corridor.
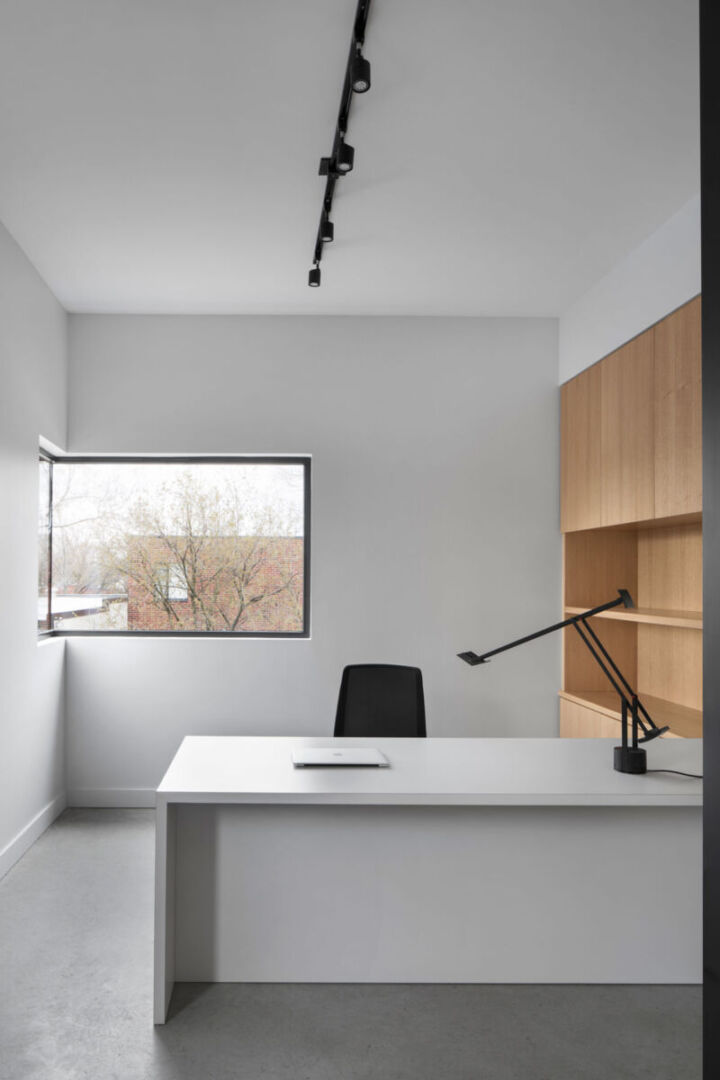
Color plays a pivotal role in the overall design aesthetic of Le Soufflet. The predominantly monochrome palette is invigorated by bold splashes of color, with a vibrant blue block representing the services area and a radiant red hue emanating from the exit staircase. This dynamic use of color not only adds visual intrigue but also serves as a practical wayfinding tool, guiding occupants through the building's various spaces with ease.
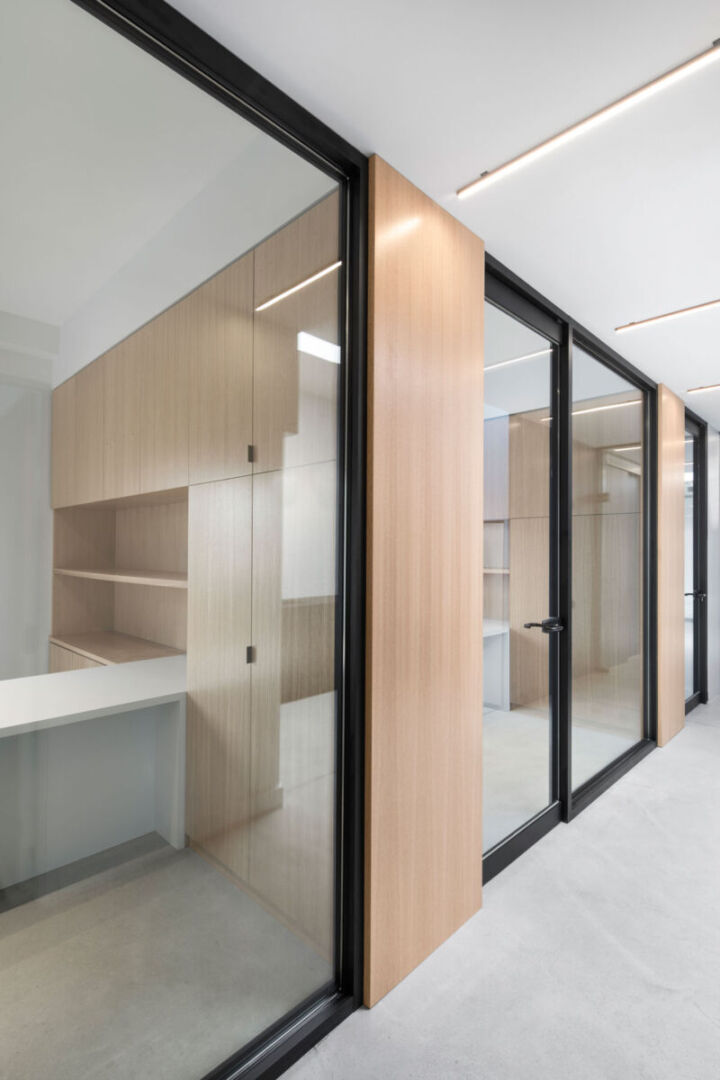
In conclusion, the Le Soufflet project by _naturehumaine stands as a testament to innovative architectural design and thoughtful urban integration. By harmonizing contemporary elements with historical references, the project not only revitalizes the existing commercial building but also enhances the surrounding community's character. With its panoramic views, inviting spaces, and striking design features, Le Soufflet offers a fresh and engaging environment for its occupants, making it a significant addition to the urban landscape of Montreal.
Read also about the Red House: A Harmonious Blend of Design and Nature project
