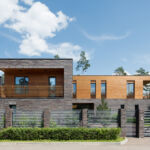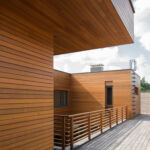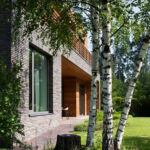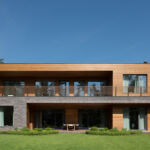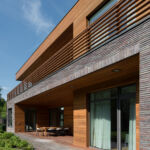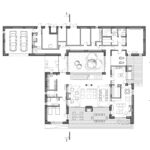LD3 Villa by DNK ag - Architectural Masterpiece in Russia
Project's Summary
LD3, a remarkable villa designed by the innovative architectural firm DNK ag, exemplifies a blend of modern design and natural beauty in the heart of Russia. This exquisite two-story residence is characterized by its strict geometry, creating a harmonious relationship with its surroundings. At the core of the design lies a private courtyard, which not only serves as a sanctuary of tranquility but also maximizes exposure to natural light, enhancing the overall ambiance of the home.
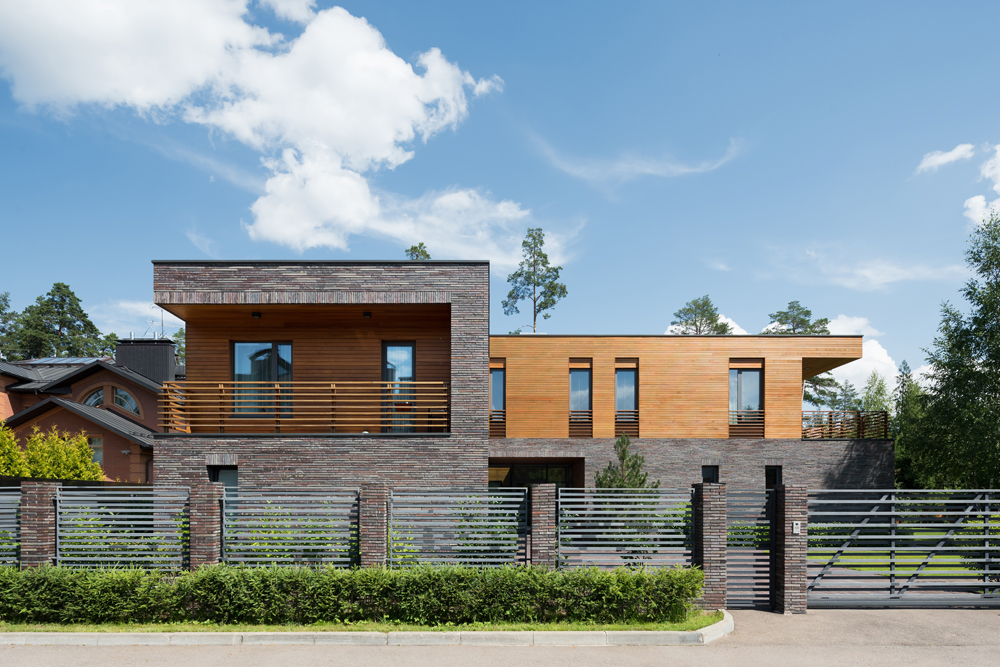
The villa's strategic placement on the plot is a testament to thoughtful architectural planning. Positioned closer to the plot border, LD3 transforms the area in front of the forest into a lush park, allowing residents to immerse themselves in nature. The design incorporates open terraces that invite the outdoors in, offering breathtaking views of the forest while ensuring privacy from neighboring properties. The clever use of space emphasizes the importance of outdoor living, with one terrace dedicated to family gatherings and another featuring a barbeque set for culinary delights.
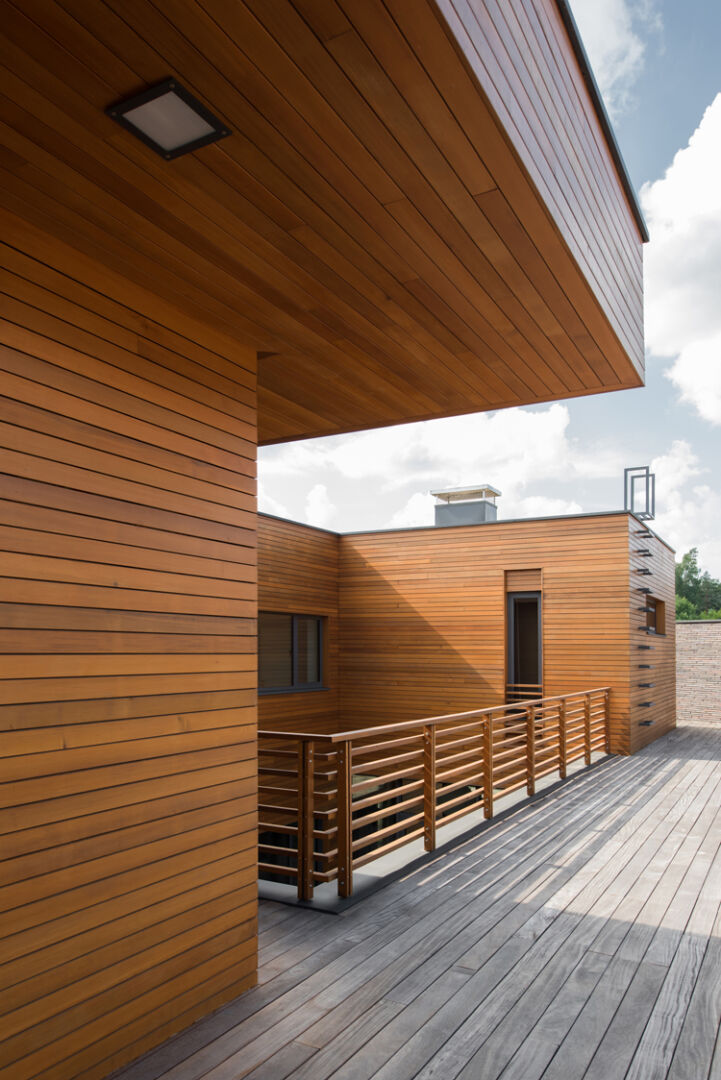
Inside, the ground floor is a masterclass in functionality and comfort, featuring an open layout that connects the living room, dining room, and kitchen. This seamless flow of space is ideal for entertaining guests or enjoying family time. The inclusion of a guest bedroom and an entrance hall with a walk-in closet adds to the convenience and luxury of the home. Meanwhile, the upper floor houses the family bedrooms, each with access to wooden terraces that extend the living space into the fresh air.
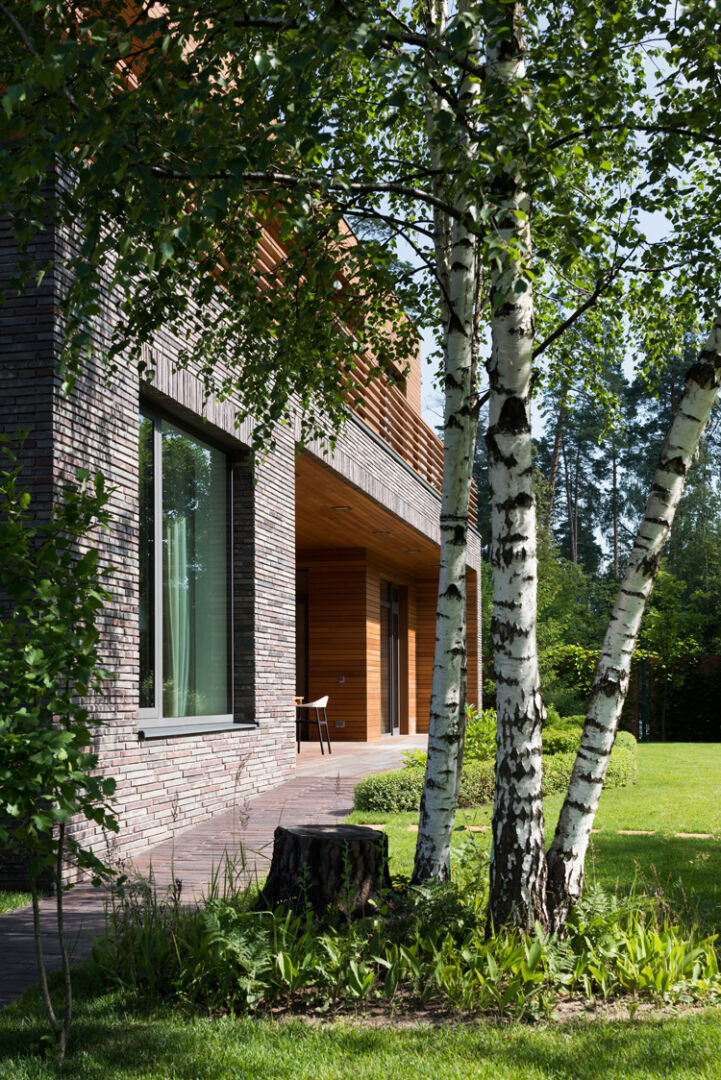
The architectural beauty of LD3 is further accentuated by its striking facade, showcasing a combination of contrasting materials. The lower level features robust clinker bar bricks, conveying strength and stability, while the upper level is adorned with elegant Red Canadian Cedar boards, adding warmth and character to the villa. This thoughtful material selection not only reduces the visual scale of the building but also creates a harmonious balance with the compact plot size, ensuring that the villa feels both grand and intimate.
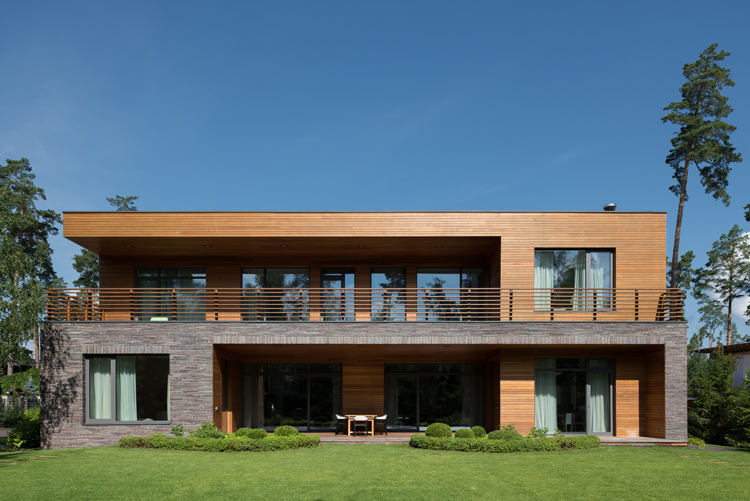
The courtyard wall, with its rusticated design and alternating brick patterns, introduces a playful element to the structure, casting intriguing shadows that enhance the aesthetic appeal. The recessed niches of the terraces and balconies contribute to the villa's complex appearance, inviting curiosity and engagement with the architecture. LD3 by DNK ag is more than just a home; it is an architectural statement that celebrates the interplay between structure, nature, and the art of living.
Read also about the Log Houses - Wooden Houses by Projectstroy Drawings project
