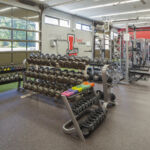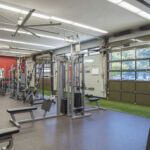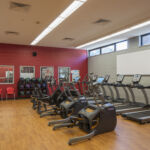Lakeland Regional High School Weight Room Project
Project's Summary
Lakeland Regional High School is embarking on a groundbreaking architectural project designed to uplift the athletic facilities and enhance the overall well-being of its student body. Under the guidance of the renowned Solutions Architecture studio, this initiative focuses on the creation of a state-of-the-art weight room, paired with modernized locker rooms. This development is more than just an upgrade; it is a commitment to fostering a culture of fitness and wellness among students, ensuring they have access to exceptional resources that promote their physical and mental growth.
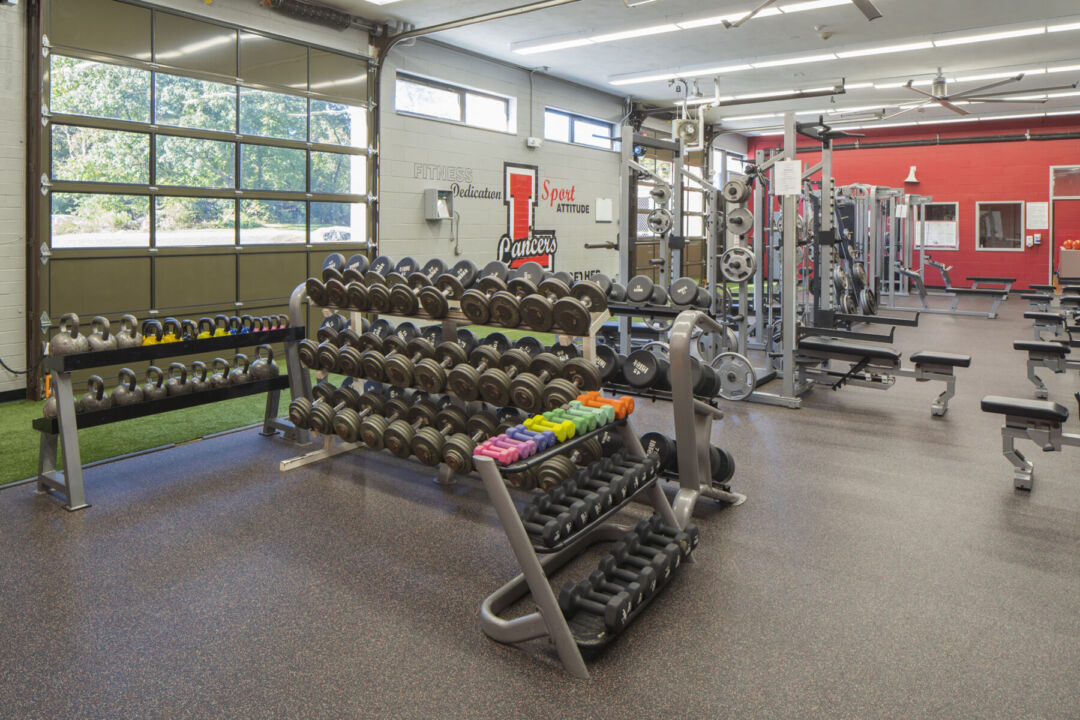
At the heart of this ambitious endeavor lies the cutting-edge weight room, meticulously crafted to motivate and empower students in their fitness journeys. The facility will be equipped with the latest in exercise technology, catering to diverse training needs that encompass both strength and cardiovascular workouts. The spacious design allows for fluid movement and interaction among students, cultivating an inclusive atmosphere that welcomes all fitness levels. The Solutions Architecture team has strategically organized the layout, enhancing the flow of equipment while prioritizing safety and accessibility—creating a dynamic space that encourages students to challenge themselves and reach their fitness aspirations.

Complementing the weight room is the renovation of the existing locker rooms, a vital aspect of the project that Solutions Architecture deeply values. Recognizing that locker rooms are not just functional spaces but also places that foster community, the redesign will incorporate modern amenities, such as ample lockers, comfortable seating areas, and efficient ventilation systems. These improvements aim to create a warm and inviting environment, allowing students to prepare for physical activities while promoting a sense of belonging and teamwork among peers.
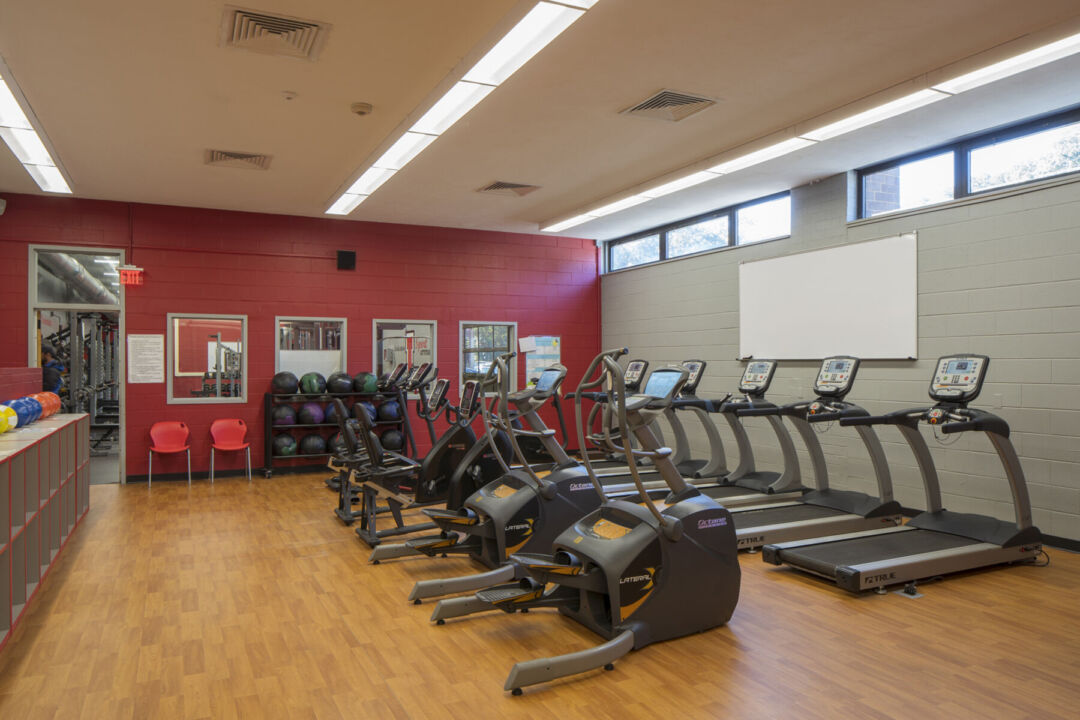
The vision behind the Lakeland Regional High School architectural project goes well beyond the mere construction of a weight room. Solutions Architecture is committed to integrating innovative design features that provide students with a holistic fitness experience, one that prioritizes their physical health alongside their mental well-being. The new weight room and locker rooms will stand as a testament to the school’s dedication to creating a nurturing environment that champions personal development, cooperation, and a lifelong commitment to health and fitness. With their unrivaled expertise and meticulous attention to detail, the Solutions Architecture studio is set to create a transformative space that inspires students to thrive, both in their athletic pursuits and academic endeavors, while reinforcing their pride in being part of a vibrant school community.
In conclusion, this transformative project at Lakeland Regional High School represents a significant investment in the future of its students. By enhancing the athletic facilities, Solutions Architecture is not just improving a physical space but is also cultivating an atmosphere that promotes wellness, teamwork, and personal achievement. This initiative underscores the importance of fitness in education and aims to set a new standard for school facilities, one that empowers students to excel in all facets of their lives. The collaboration between Lakeland Regional High School and Solutions Architecture is a promising step towards realizing a vision of excellence in student health and fitness.
Read also about the Casa Pine by MAD Architects - Modern Architectural Design project
