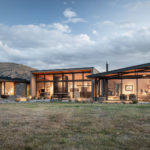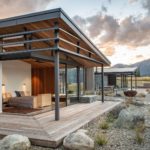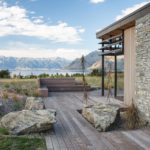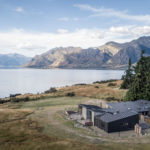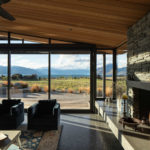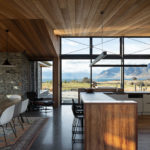Lake Hawea House by Condon Scott Architects
Project's Summary
Nestled on the picturesque shores of Lake Hawea, the Lake Hawea House is a remarkable architectural achievement designed by Condon Scott Architects. This stunning residence is strategically located just twenty minutes from Wanaka, allowing it to take full advantage of the breathtaking views of the lake and the majestic Southern Alps. The design philosophy behind the house emphasizes warmth and shelter, creating a family home that harmonizes with the stunning natural environment while maintaining a distinctive aesthetic that is reflective of the region's character.
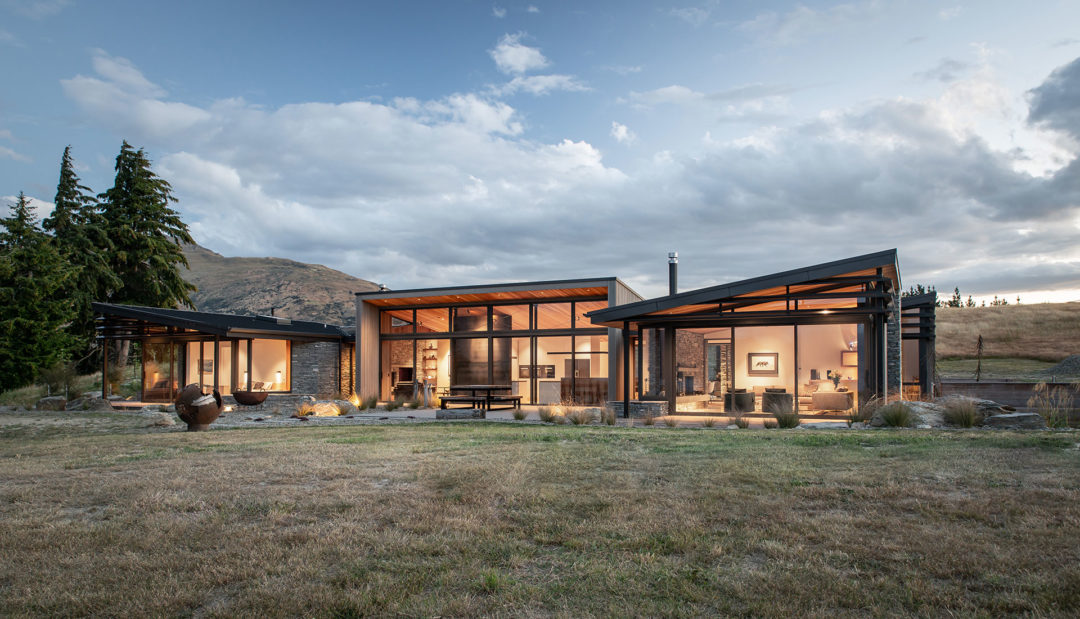
The site presents unique challenges, particularly with planning restrictions that limited the building's width and height. The architects carefully considered the often strong winds that sweep across the lake when determining the shape of the house. The innovative 'H' configuration effectively shields the living spaces from harsh weather conditions, creating inviting terraces and courtyards that can be enjoyed depending on changing weather patterns. This thoughtful approach not only enhances the functionality of the home but also fosters a deep connection with the surrounding landscape.
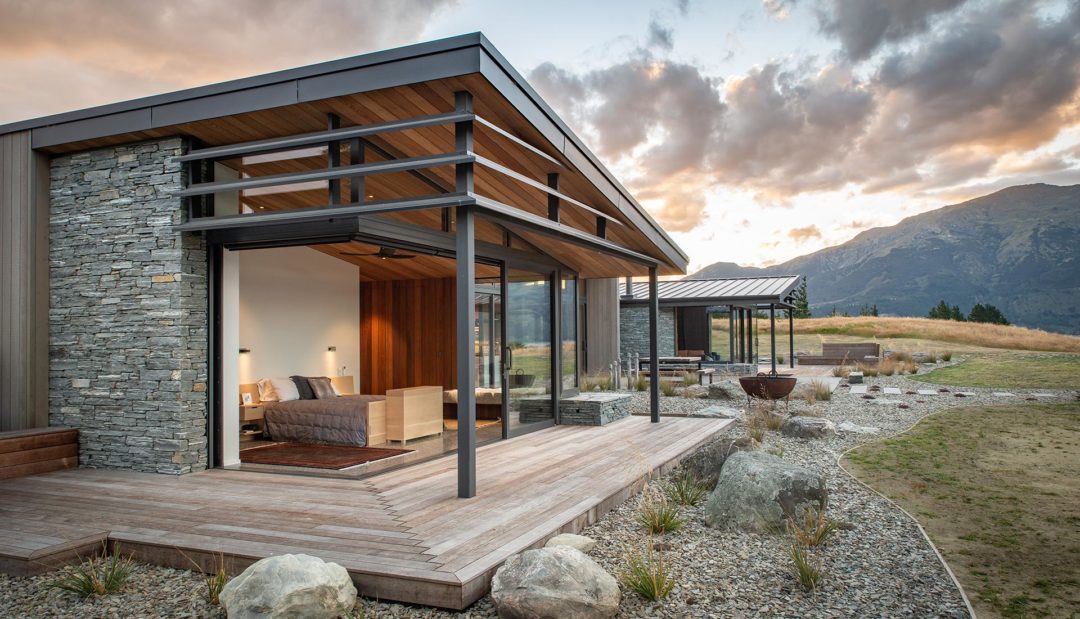
An understated yet elegant palette of materials, including cedar, local stone, and steel, seamlessly integrates the exterior of the house with its interior. This cohesive design language fosters a strong connection between the home and its natural surroundings. Two heavy schist walls serve as prominent features, flanking the living spaces and incorporating functional elements such as seating, shelving, and a fireplace. These walls are oriented to capture the stunning views, creating a pair of organizing axes that run through the house, enhancing the spatial experience.
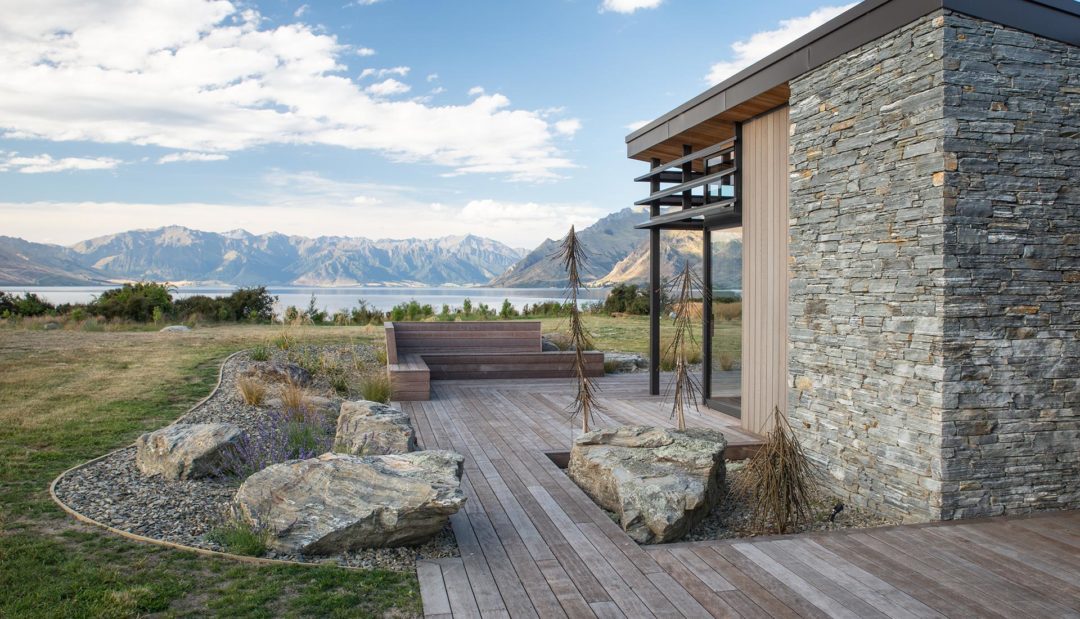
The architectural design pays homage to the region's history, echoing the characteristics of early settler cottages that are prevalent in the area. This historical reference is not merely aesthetic; it establishes a sense of continuity and belonging within the new building's fabric. The Lake Hawea House stands as a testament to the skill and vision of Condon Scott Architects, successfully merging contemporary architecture with the rich heritage of its location.
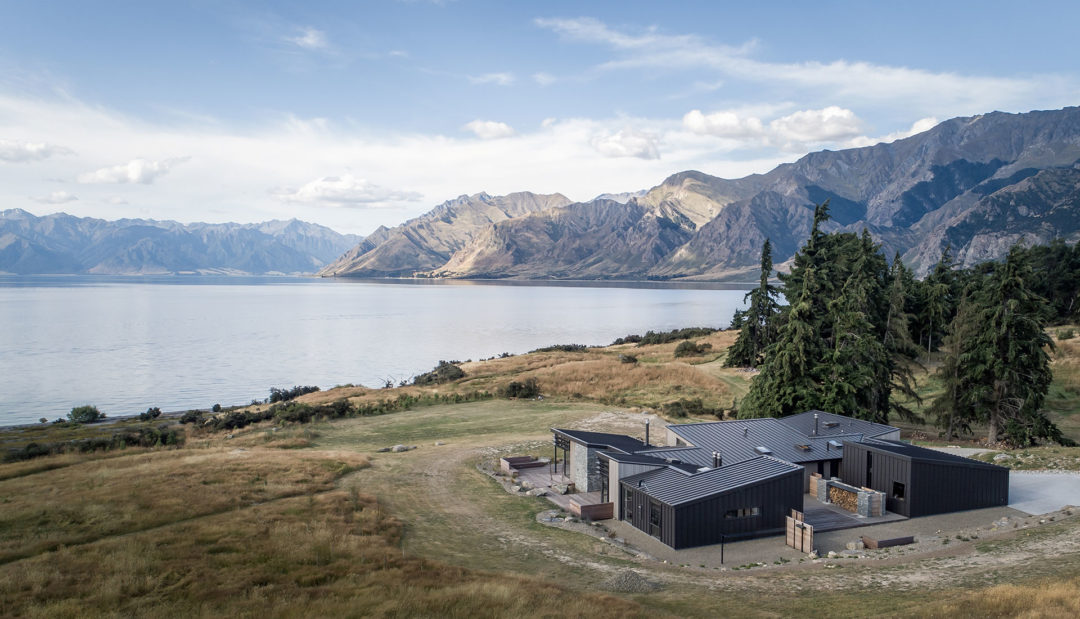
In conclusion, the Lake Hawea House exemplifies a perfect balance between modern architecture and the natural beauty of its surroundings. With its thoughtful design, careful consideration of environmental factors, and rich historical references, this family home is a true masterpiece that embodies the essence of its stunning location on the shores of Lake Hawea.
Read also about the Looker Office Design in Santa Cruz, California project
