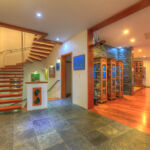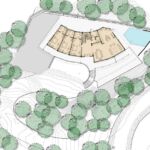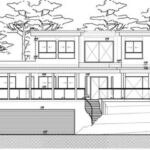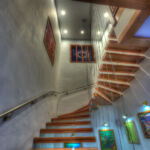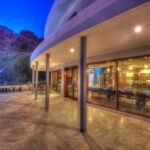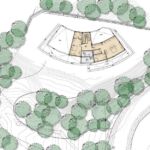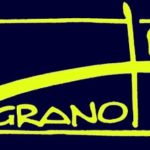Architectural Marvel in Koror, Palau by Y.Y. Granot Architects
Project's Summary
At the heart of the Pacific Ocean, in a hidden archipelago, Y.Y Granot Architects had the opportunity to design a unique home, like no other. The republic of Palau is famous for its spectacular diving sites and the breathtaking views.
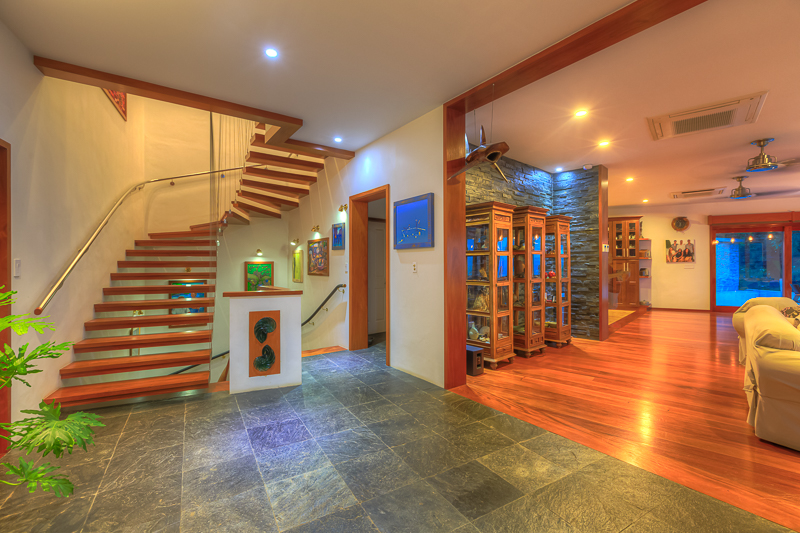
In a complexed oversees and off site supervision and design process, a two floor fan shaped house erects from the tropical jungle, designed to withstand the tropical weather (3,000 ML of water yearly). The stunning views from the house looks over one of the infinite bays and islands of Palau.
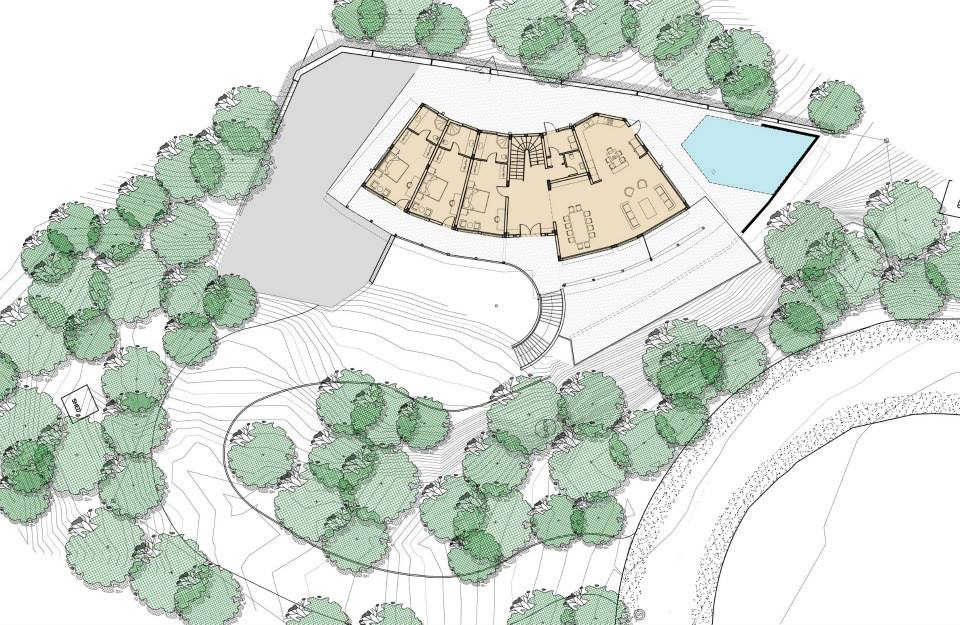
Every aspect of the interior design and final touches were carefully handpicked by the house's owners, adding a personal touch to the project. To ensure the structure's stability and safety, the expertise of structural engineer Ran Shinan was enlisted. His meticulous planning and execution ensured that the house could withstand the challenging weather conditions prevalent in the region.

One cannot overlook the invaluable contribution of photographer Stuart Westmorland, whose stunning images capture the essence of this architectural marvel in a way that resonates with viewers on a profound level. Through his lens, the beauty and uniqueness of the house shine, allowing us to grasp its significance in a manner that words alone cannot convey.
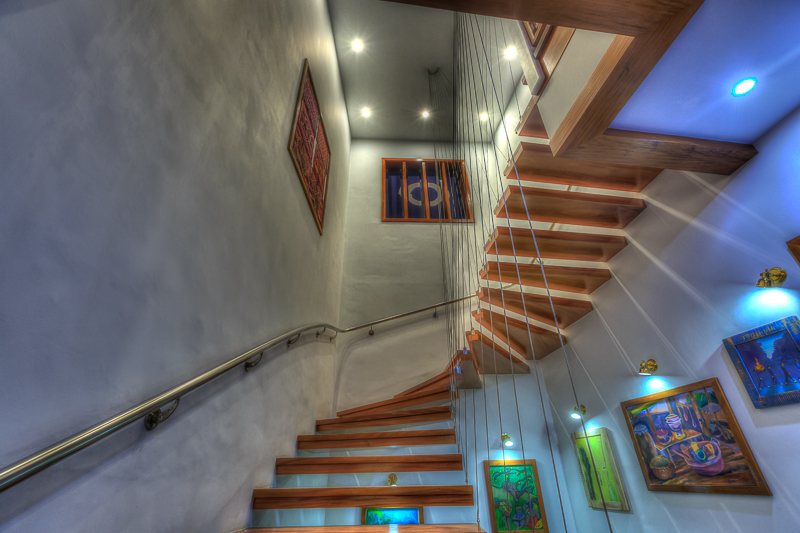
In conclusion, the Y.Y.Granot Architects' architectural studio has created a masterpiece in Koror, Palau. This extraordinary dwelling stands as a testament to their unrivaled creativity and ability to blend architecture seamlessly with nature. The house's design not only harmonizes with its surroundings but also showcases the resilience required to withstand the tropical weather that Palau experiences. With every detail carefully curated and the expertise of professionals like Ran Shinan and Stuart Westmorland, this project exemplifies the pinnacle of architectural achievement.
Read also about the Big Timber Residence: Architectural Marvel in Montana project
