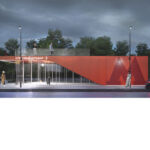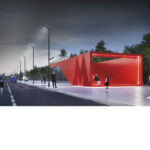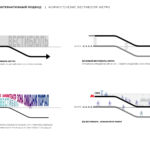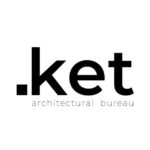Klenovyy Boul’vard 2 Metro Station - Innovative Design
Project's Summary
Klenovyy Boul’vard 2 metro station is a visionary competition project by Ket bureau that redefines the role of transport infrastructure in urban environments. Emphasizing a socially interactive design approach, this station harmonizes with its surroundings, creating multifaceted public spaces that serve various community needs. The design aims to integrate transport hubs within the urban fabric, transforming them into vibrant civic centers rather than mere transit points.
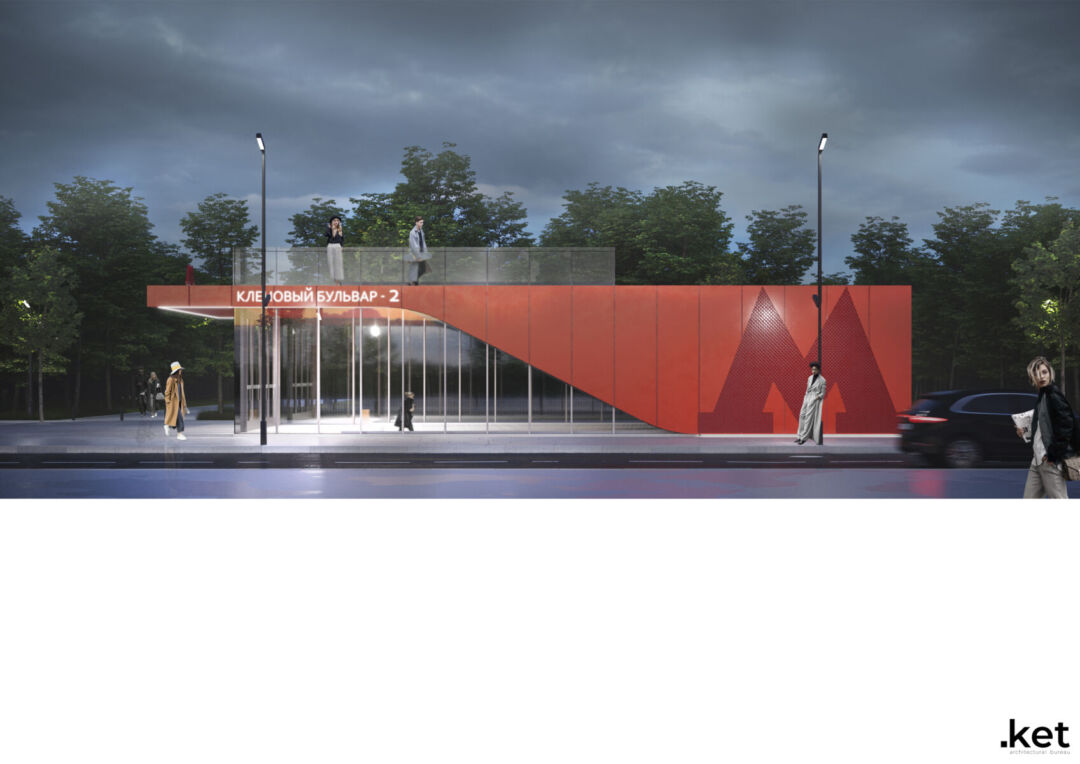
The station's innovative layout features two distinct levels, each serving a unique purpose. The underground level functions as a traditional metro lobby, providing essential transit services. In contrast, the ground level emerges as a continuation of the park zone, designed as a city amphitheater that invites community engagement and enhances the local atmosphere. This duality of function exemplifies the project’s commitment to fostering social interaction and accessibility within urban settings.
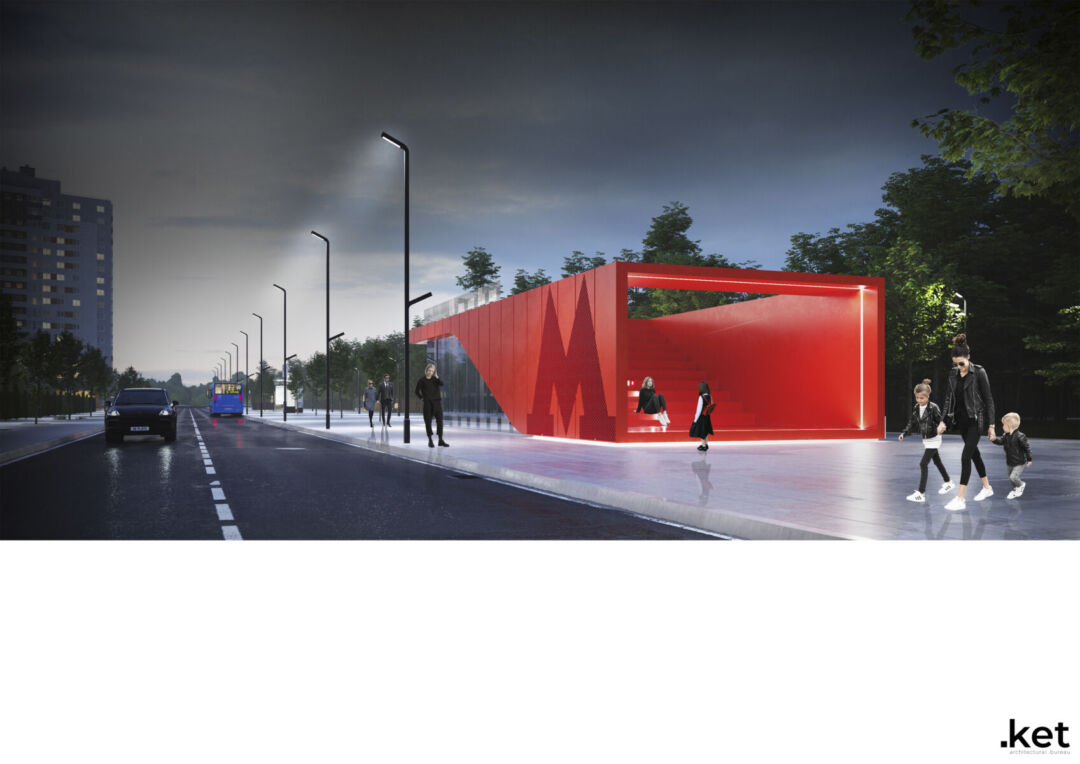
The Klenovyy Boul’vard 2 project recognizes the importance of context in architectural design. By situating the station at the intersection of transport and public space, it responds to the diverse needs of city dwellers. This approach extends beyond transportation; it embodies a commitment to creating spaces that encourage gatherings, events, and a sense of community, thereby enriching the overall urban experience.
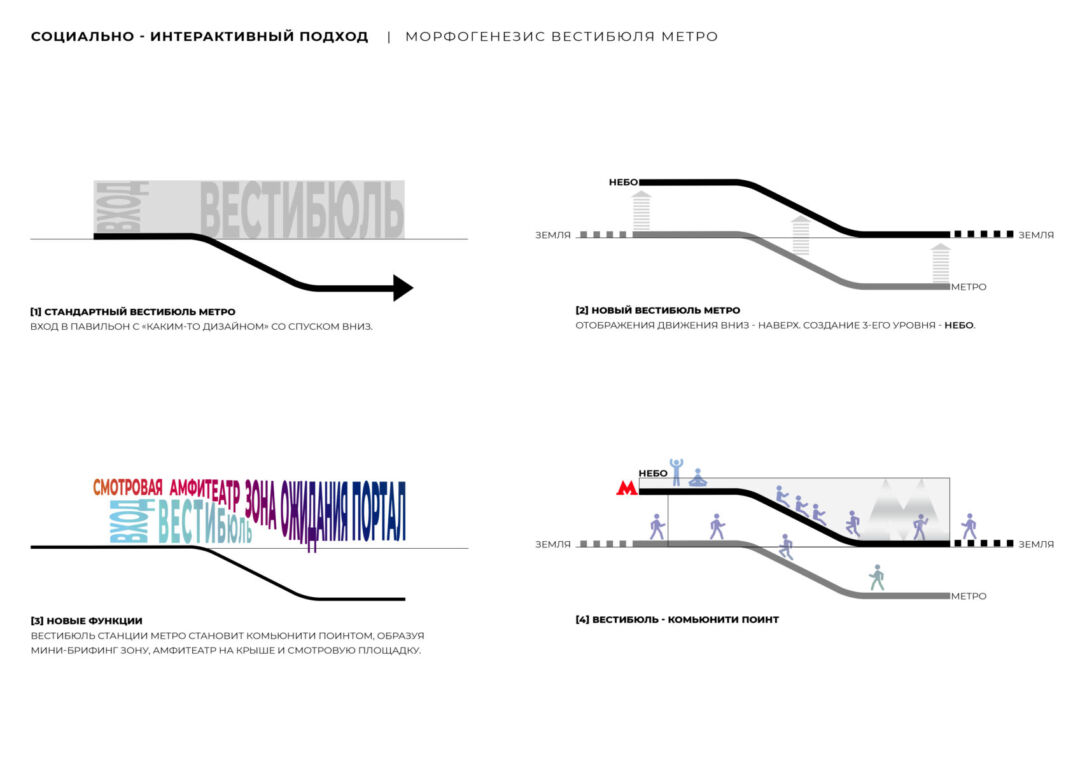
Incorporating features such as a waiting area, briefing center, info point, and observation deck, the new metro level is designed to fulfill multiple city functions. The observation deck, in particular, offers a unique vantage point to view the Museum-Reserve, enhancing the cultural and aesthetic appreciation of the surrounding area. This integration of functional spaces within a cohesive design is a hallmark of modern urban architecture.
The design of Klenovyy Boul’vard 2 metro station reflects a bright, light, and functional ethos. By creating a ‘living organism’ within the urban fabric, this project not only addresses the practical requirements of a metro station but also elevates the experience of public transport, making it an integral part of civic life. The station stands as a testament to the potential of architecture to transform everyday experiences and contribute positively to the urban landscape.
Read also about the Residencial Hares - Modern Living by VFO Arquitectos project
