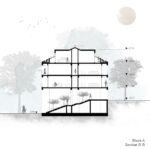KİPTAŞ İzmit Çınar Housing Project
Project's Summary
KİPTAŞ İzmit Çınar Housing Project is a remarkable initiative that reflects the future of social housing. Located in the scenic Arızlı Neighborhood, this project is a collaboration between KİPTAŞ (Istanbul Residence Development Plan Industry and Trade Co.) and the Municipality of İzmit. The aim is to construct modern, quality residential units that cater to diverse income groups. The project site spans over 13,878.89 m² and is strategically positioned just 10 km from the bustling İzmit city center. It consists of four residential buildings and one commercial block, designed to meet the highest standards of safety, quality, and environmental sustainability. Construction commenced on December 22, 2020, with an ambitious completion date set for June 15, 2022.

One of the standout features of the KİPTAŞ İzmit Çınar Housing Project is its commitment to creating earthquake-resistant structures that utilize durable and environmentally friendly materials. The architectural design, crafted by the esteemed Şerbetçi Architects, emphasizes a harmonious relationship with the natural landscape. Special attention was paid to the topography and zoning regulations, ensuring that the buildings not only integrate seamlessly with the environment but also enhance the aesthetic appeal of the area. This innovative approach to design showcases how modern architecture can coexist with nature while prioritizing safety and sustainability.

Moreover, the project adopts a participatory method that involves community feedback at every stage of its development. A digital survey was made available to the public, attracting nearly 10,000 responses. This feedback directly influenced key financial and architectural decisions, ensuring that the project aligns with the needs and desires of the local community. This level of engagement demonstrates KİPTAŞ's dedication to transparency and inclusivity, setting a new precedent for future housing initiatives.

The architectural concept of the KİPTAŞ İzmit Çınar Housing Project is characterized by its simple yet functional design. The layout offers various options for residents, with three distinct floor plans that maximize space and comfort. Each of the four residential blocks contains a total of 143 flats, complemented by a commercial block housing five shops. The project emphasizes accessibility, featuring pedestrian-friendly routes and recreational spaces designed for all users, including children, the elderly, and individuals with disabilities. The landscape incorporates a diverse array of flora, enhancing the overall aesthetic and providing a serene environment for residents.

In alignment with the Sustainable Development Goals (SDGs), the KİPTAŞ İzmit Çınar Housing Project serves as a model for sustainable urban development. By focusing on affordable housing, reducing inequalities, and promoting community partnerships, this initiative exemplifies a forward-thinking approach to social housing. It is not just about building homes; it is about creating a vibrant, inclusive community where all residents can thrive. The project's commitment to quality living spaces ensures that everyone has access to safe and sustainable housing, contributing positively to the urban landscape of İzmit and setting a benchmark for future developments.
Read also about the ML House by Agraz Arquitectos S.C. project






