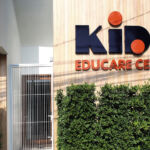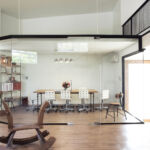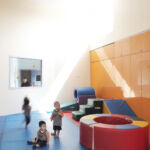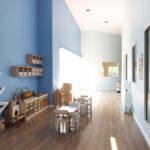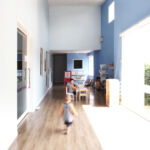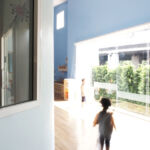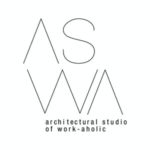Revitalizing Spaces: KIDO Headquarters in Bangkok
Project's Summary
KIDO Headquarters, located in Bangkok, Thailand, is a unique architectural project that combines renovated and newly built elements. This innovative space serves as the new headquarters for KIDO, a popular childcare center chain in Thailand. The transformation of a renowned bar into a childcare center is a truly remarkable twist in the architectural program, showcasing the versatility and adaptability of the design.
The architects at ASWA (Architectural Studio of Work - Aholic) have successfully retained the main structure of the building, while simplifying its visual appeal and cladding it with a sustainable material known as wood plastic composite. This choice not only enhances the building's aesthetic but also aligns with the principles of sustainability. The entire wooden structure takes inspiration from geometric wooden toys for children, with square windows placed randomly to allow natural light to flood the colorful spaces within.
As one enters the childcare area, children are greeted by a curved wall that leads them into a high-ceilinged hall with a cozy book corner. Every room in the facility is designed with at least one opening window, connecting it to a common hall. This deliberate design choice allows teachers and mentors to easily observe and monitor activities taking place inside the rooms, ensuring the safety and well-being of the children.
The KIDO Headquarters is divided into two buildings. The newly built section serves as the reception area for the childcare center, seamlessly connected to the renovated main building, which houses the childcare center and training center. A canopy serves as a bridge between the two structures and features a kids' sandbox, an outdoor activity board, and a playground. This thoughtful integration of outdoor spaces provides children with opportunities for play and exploration, further enhancing their learning experiences.
In conclusion, the KIDO Headquarters project by ASWA is a remarkable example of architectural innovation. By transforming a renowned bar into a modern childcare center, the architects have showcased their ability to repurpose existing structures while incorporating sustainable materials. The design's focus on natural light, open spaces, and seamless connectivity between rooms and outdoor areas creates an ideal environment for children to learn, play, and thrive.
Read also about the Par-Delà Les Nuages: Redesigning an Apartment for Improved Functionality and Space project
