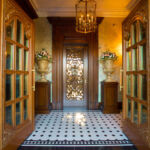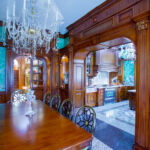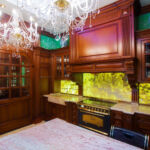Key House - Modern Architecture in Krasnodar
Project's Summary
The Key House is a remarkable architectural project located in Krasnodar, Russian Federation, designed by the esteemed Simutin Design. This project exemplifies modern architectural principles while seamlessly integrating with the natural landscape. The design philosophy emphasizes sustainability, functionality, and aesthetic appeal, ensuring that the Key House stands out as a beacon of innovative design.
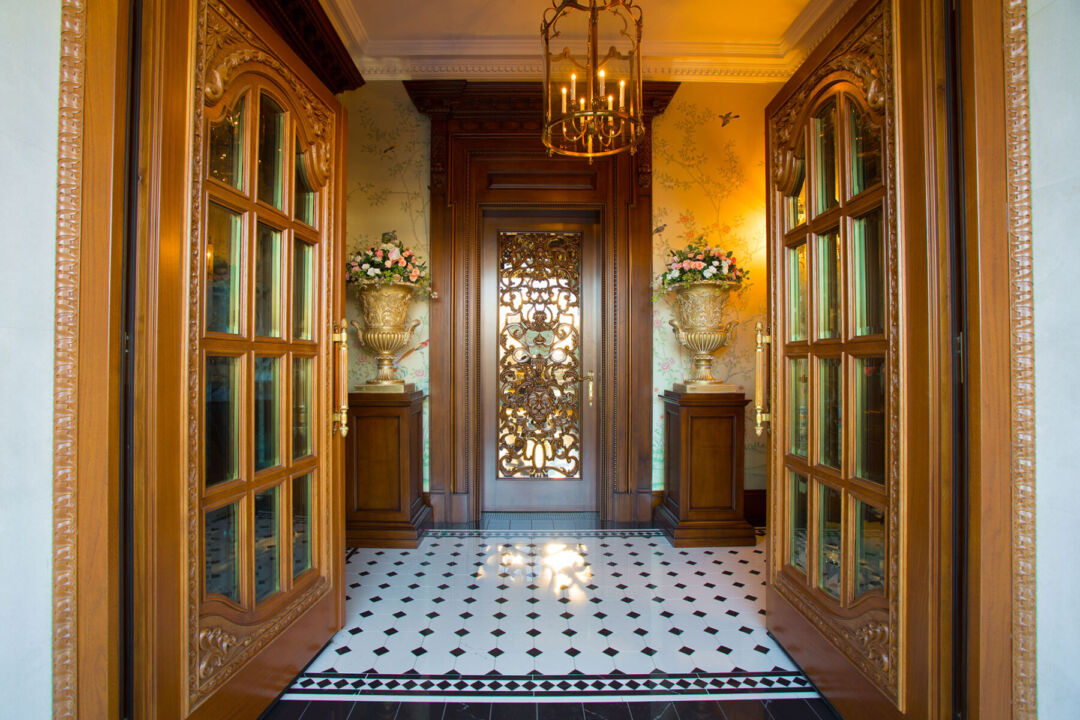
At the heart of the Key House is a commitment to creating spaces that foster connection and comfort. The layout is carefully crafted to maximize natural light, providing a warm and inviting atmosphere throughout the home. The use of high-quality materials combined with cutting-edge construction techniques results in a structure that is not only visually stunning but also energy-efficient. The design incorporates large windows and open spaces, blurring the lines between indoor and outdoor living.
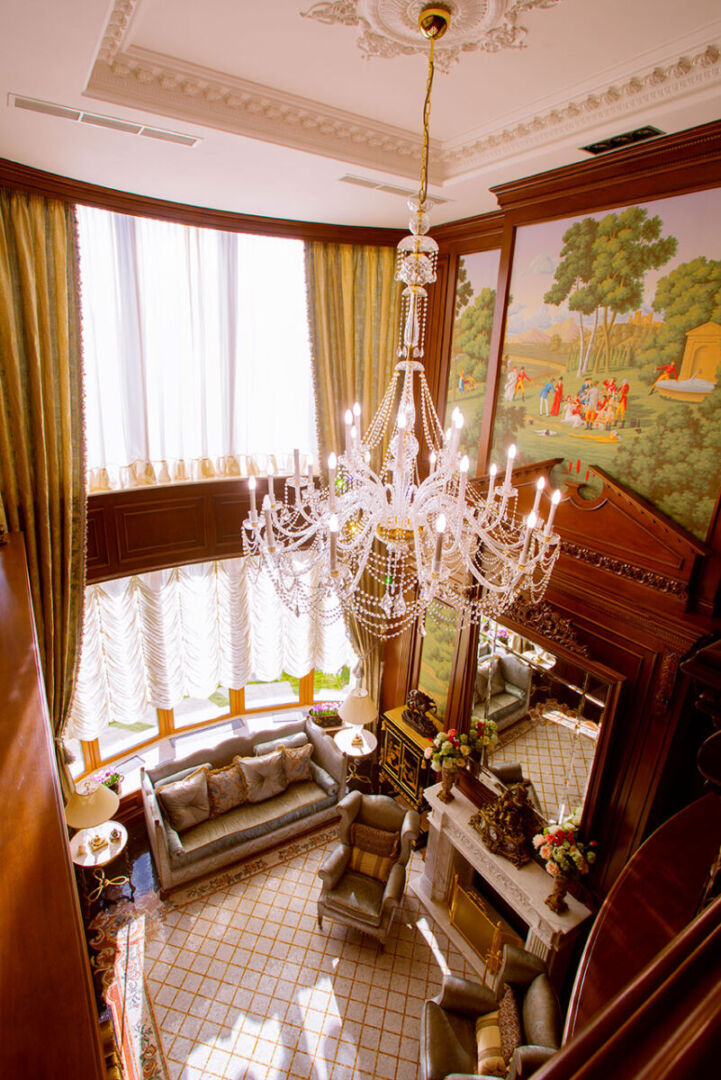
Simutin Design has taken great care in selecting a location that enhances the overall experience of the Key House. Nestled in Krasnodar, the project benefits from the region's beautiful scenery and vibrant community. The architectural elements are designed to complement the surroundings, creating a harmonious balance between the built environment and nature. This thoughtful approach ensures that residents enjoy both privacy and a strong connection to the outdoors.
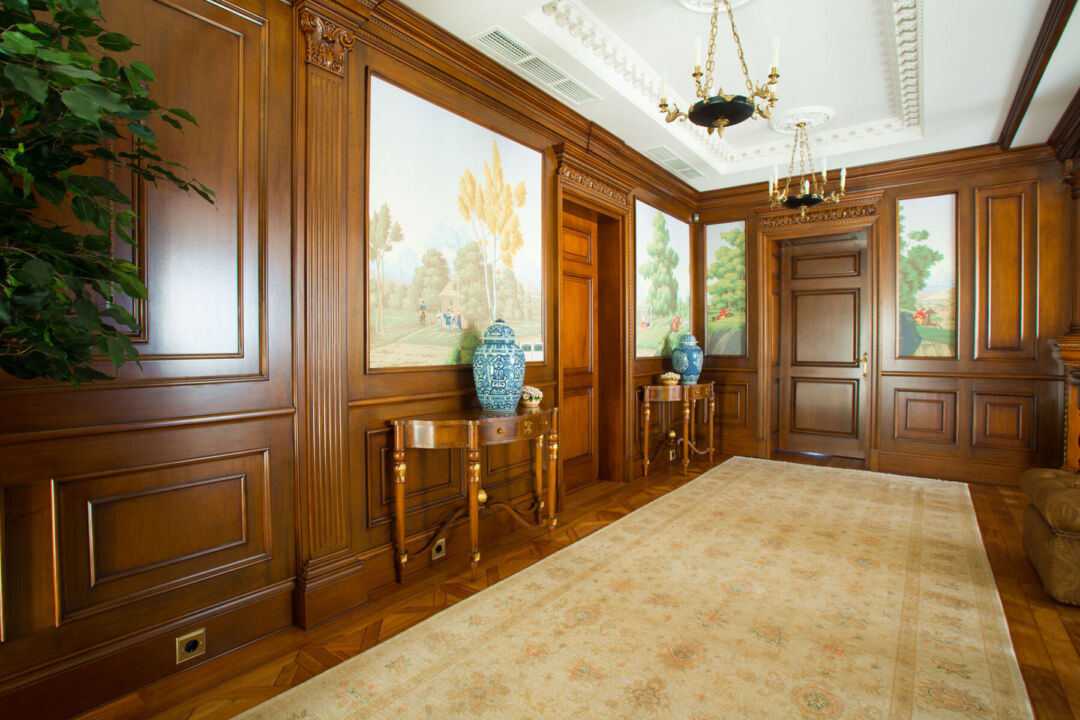
In summary, the Key House represents a significant achievement in modern architecture, showcasing the expertise of Simutin Design. With its focus on sustainability, functionality, and aesthetics, this project is set to inspire future developments in the region. As a testament to innovative architectural practices, the Key House is not just a home; it is a lifestyle choice that embraces the beauty of contemporary living.
Read also about the GitHub Workspace Design by Studio Hatch project
