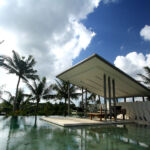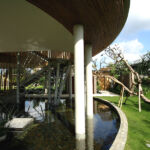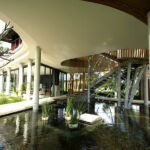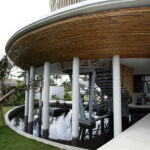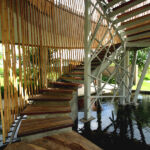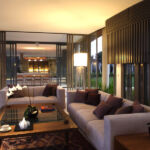Kayu Aga House: A Unique Architectural Gem
Project's Summary
The Kayu Aga House, designed by Yoka Sara International, stands as a remarkable example of innovative architecture that seamlessly blends modern aesthetics with traditional Balinese elements. Located in the serene landscape of Bali, Indonesia, this architectural masterpiece is tailored to the needs of its owner, Italian businessman Alberto Agazzi. The house features a unique plan form, composed of a carport and three distinct sleeping pavilions strategically positioned around the site, showcasing Yoka Sara's artistic flair and meticulous design approach.
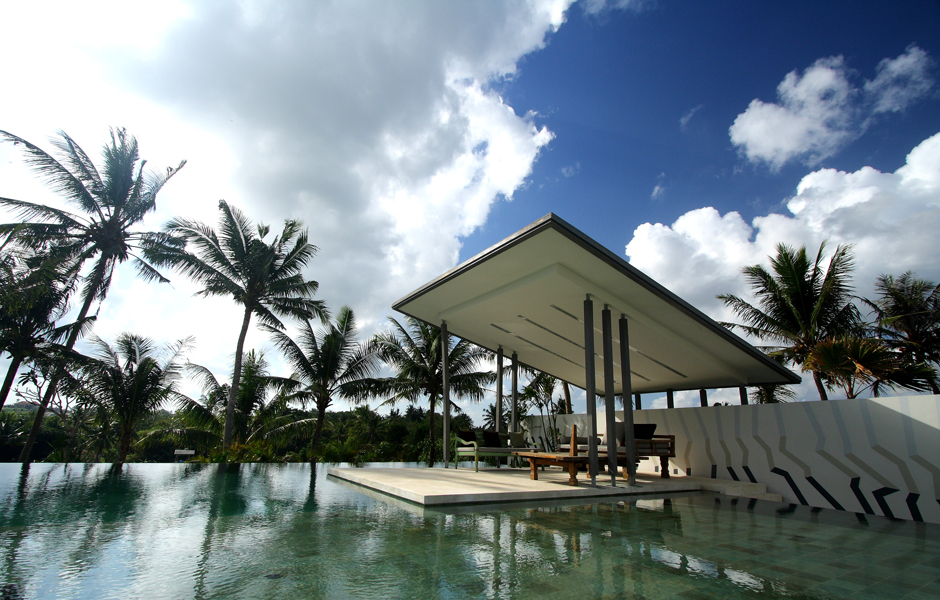
At the heart of the Kayu Aga House lies a two-story pavilion, which serves as the main living and dining area. This central structure is complemented by an elevated studio on the first floor and a lush roof garden that enhances the overall experience of the home. One of the most striking features of the central pavilion is the oval staircase, elegantly designed with a bamboo balustrade that gracefully rises from an elliptical pond. This feature not only creates a stunning visual focal point but also symbolizes the harmonious relationship between nature and architecture.
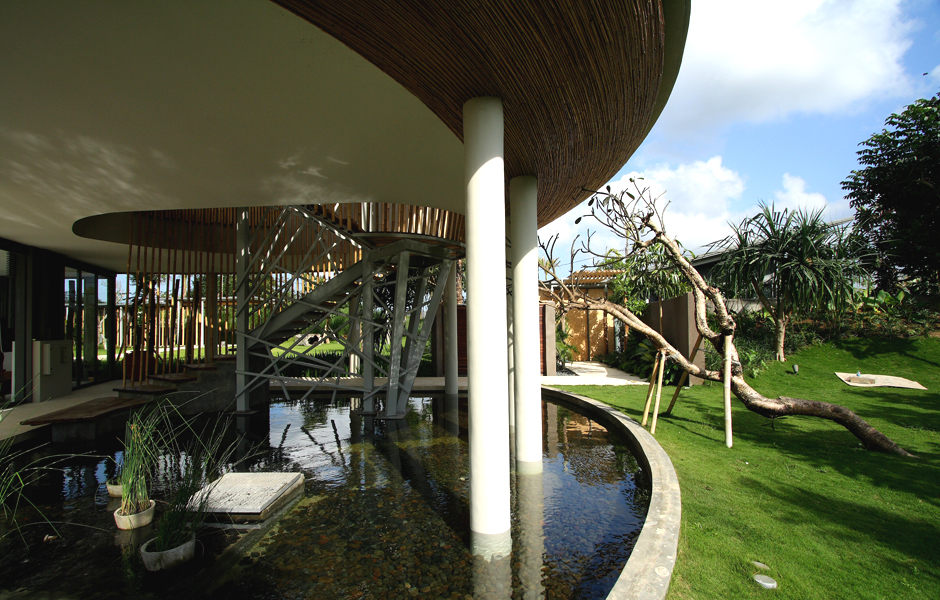
The design of the Kayu Aga House draws inspiration from traditional Balinese compounds, but with a modern twist. The use of sinuous curved walls creates a fluid connection between the various elements of the house while providing privacy and separation for different activities. Yoka Sara's conceptual sketches reveal the thoughtful design process behind these walls, which are strategically placed to create a distinct hierarchy of privacy and functionality across the site. Each area of the house serves a unique purpose, contributing to a cohesive living environment.
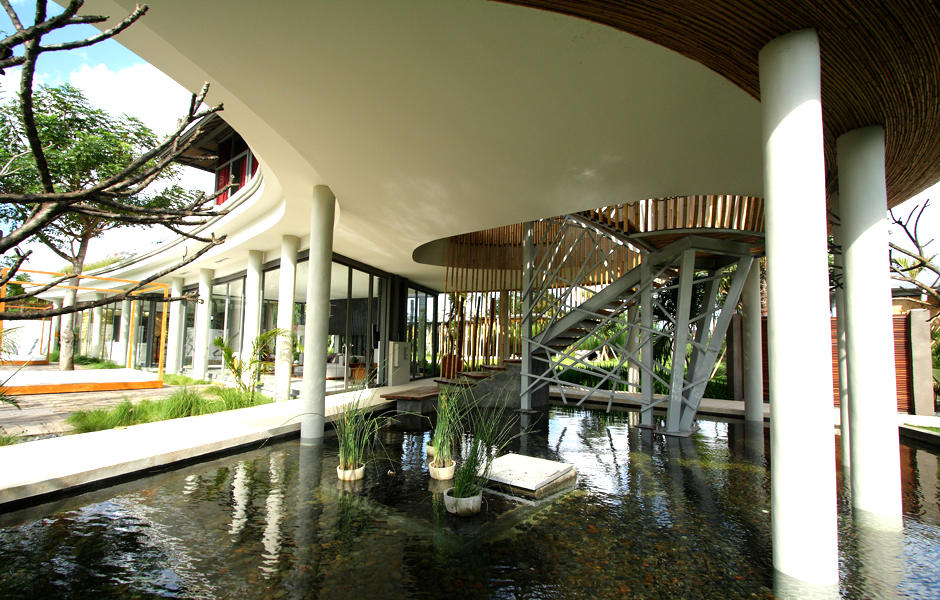
Surrounding the house, the landscape plays a crucial role in the overall design. The flowing curves of the free-standing walls not only frame breathtaking views of the nearby paddy fields but also welcome the gentle morning sun. These walls are adorned with a pattern of gray and green vertical stripes, echoing the natural beauty of the environment and adding an elegant touch to the structure. The thoughtful incorporation of a processional route guides residents and guests from the arrival court to the inviting swimming pool, creating a journey of rejuvenation and discovery.
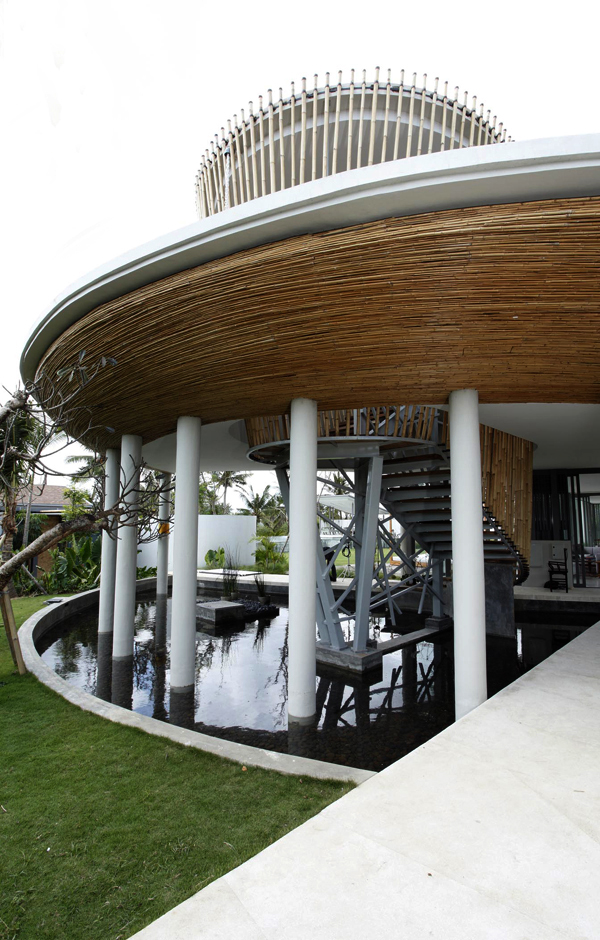
In summary, the Kayu Aga House exemplifies the brilliance of Yoka Sara International's architectural vision. With its modern design language intertwined with traditional Balinese influences, this home offers a visually delightful sanctuary that resonates with a multitude of moods and emotions. It stands as a testament to the power of thoughtful design, creating not just a house, but a truly exceptional home that harmoniously integrates with its stunning surroundings.
Read also about the Broadview Condo: Urban Elegance Redefined project
