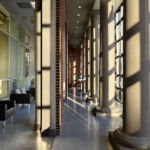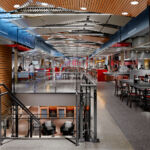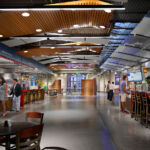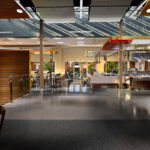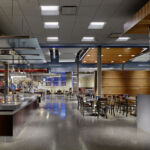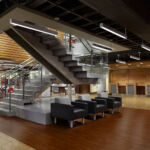Johnson Commons West Renovation at University of Mississippi
Project's Summary
The Johnson Commons West Renovation project at the University of Mississippi stands as a testament to the transformative power of architecture and design. Initiated by Tipton Associates, APAC, this $11 million endeavor reimagines the west wing of the Johnson Commons building, originally constructed in 1964. Spanning 50,000 square feet, the renovation aims to modernize and expand this two-story facility, which is a vital hub for campus dining, catering, and administrative functions. The project not only revitalizes the physical space but also enhances the overall student experience by creating a more inviting and functional environment.
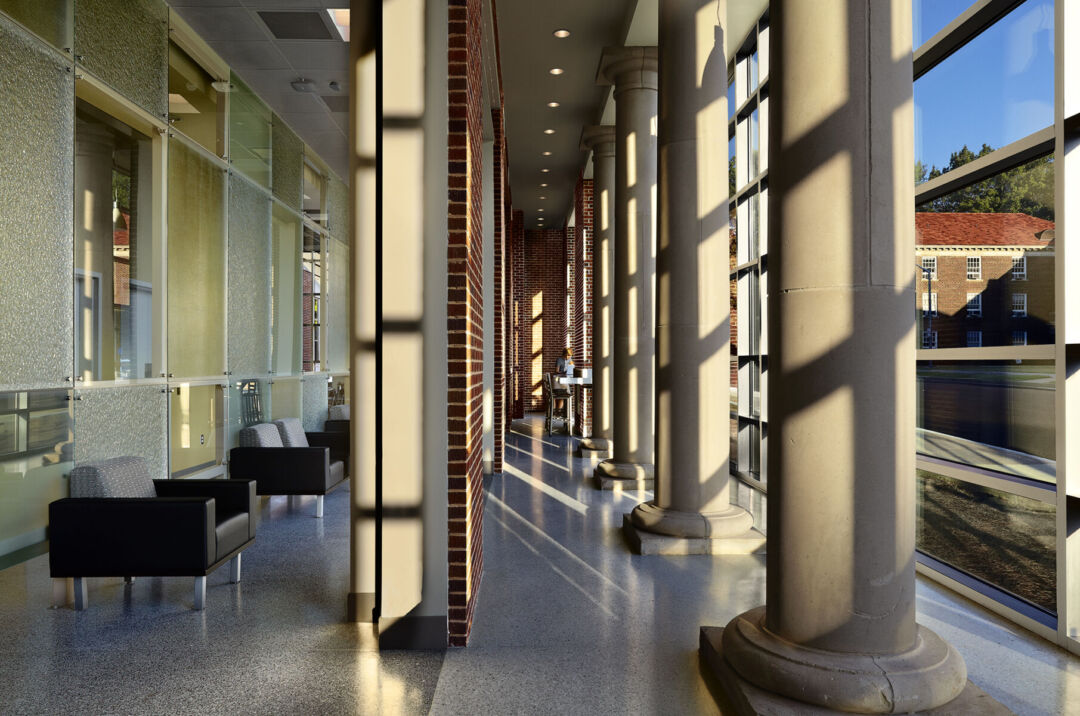
At the heart of the renovation is the complete transformation of the building's interior, designed to foster a healthy living and learning environment. The new layout introduces a voluminous market space featuring multiple freshly prepared food kitchens, which cater to the diverse culinary preferences of the university's student body. The strategic incorporation of new skylights and white, translucent ceiling clouds floods the interior with natural light, creating a vibrant and uplifting atmosphere. This thoughtful design approach not only enhances the aesthetic appeal but also supports the university's commitment to promoting wellness among its students.
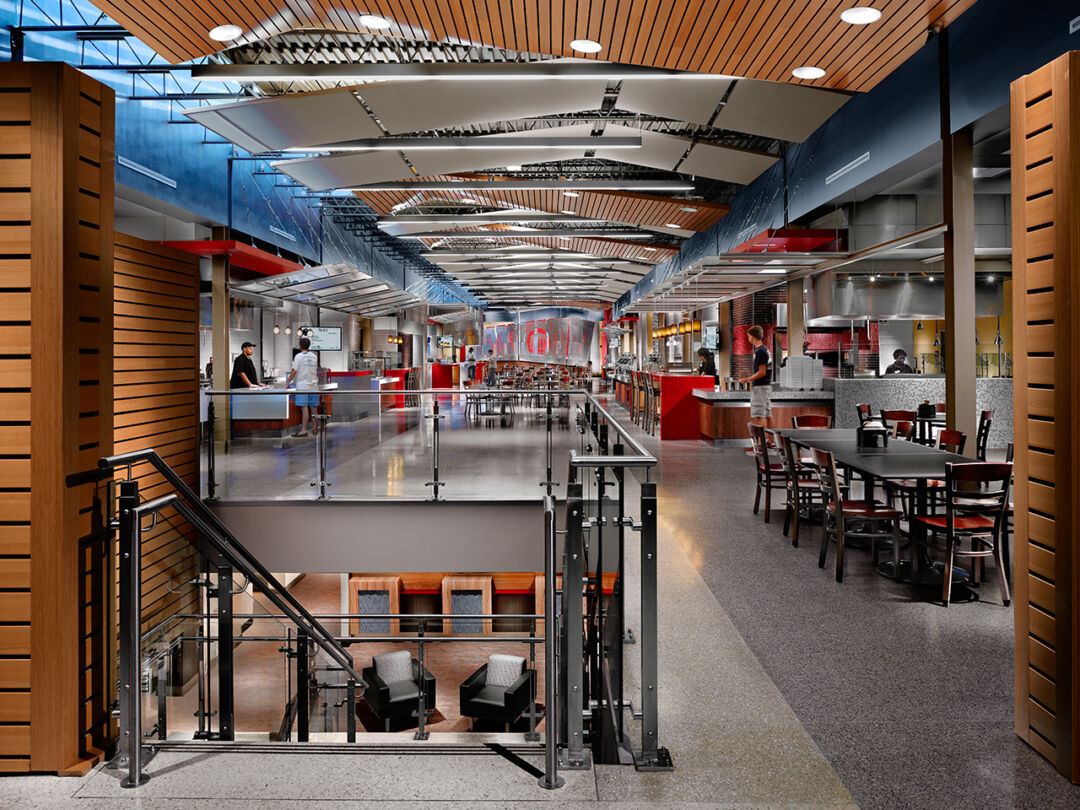
The centerpiece of the renovation is the innovative 'Market Place' dining area, which showcases four distinct fresh food concept restaurants. Each restaurant offers students a unique dining experience, promoting healthy eating habits and social interaction. Additionally, the inclusion of a central catering kitchen ensures that all dining needs across the campus are met efficiently. This newly created space is more than just a dining facility; it is a communal area where students can gather, collaborate, and enjoy a sense of community, reflecting the dynamic spirit of the university.
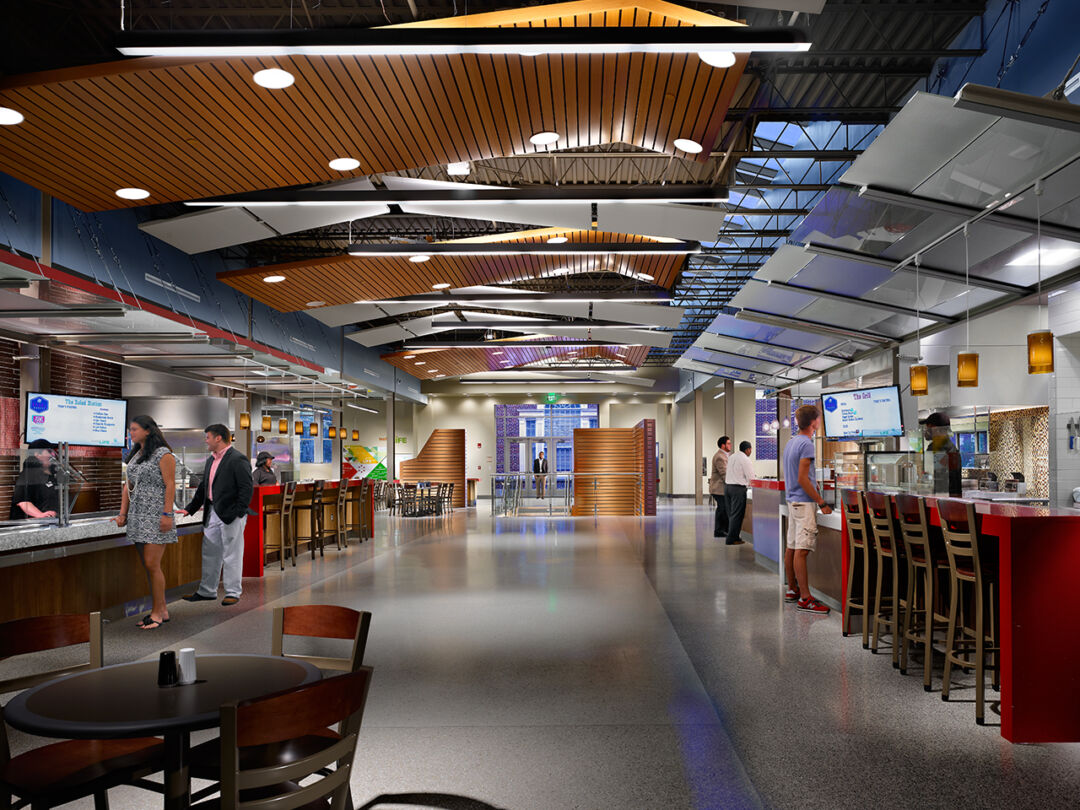
Beyond aesthetics and functionality, the renovation project is also deeply rooted in the campus context. The design takes into account the existing architectural language and spatial relationships within the university. By enhancing key circulation paths and improving connections between the building and the central campus Quadrangle, the renovation promotes a seamless flow of movement throughout the campus. This careful consideration of circulation not only augments student traffic but also strengthens the overall sense of place within the university, ensuring that the Johnson Commons West building serves as a pivotal link in the campus landscape.
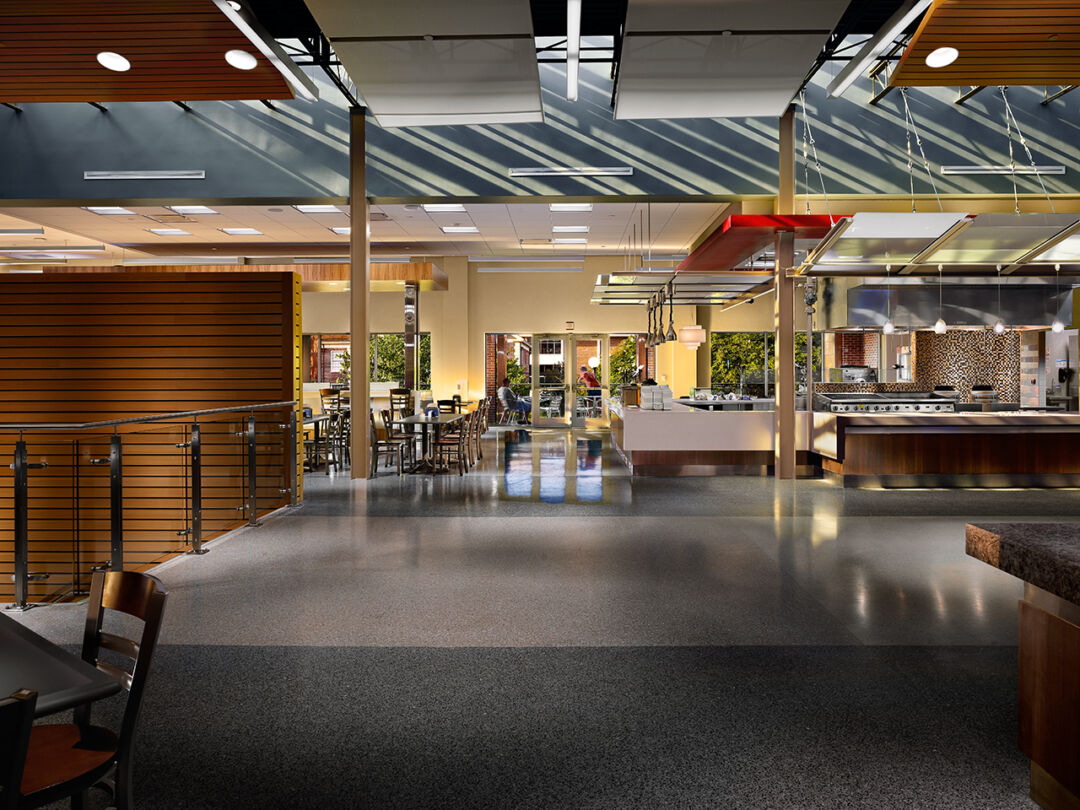
In conclusion, the Johnson Commons West renovation at the University of Mississippi exemplifies Tipton Associates' commitment to excellence in architectural design. This project successfully balances modernization with respect for the university's heritage, resulting in a revitalized space that meets the contemporary needs of students while enhancing their overall campus experience. With a focus on natural light, diverse dining options, and improved circulation, this renovation stands as a model for future projects aimed at enhancing the functionality and aesthetic appeal of educational institutions.
Read also about the Residencia JR16: Modernism Meets Nature by Won arquitectos project
