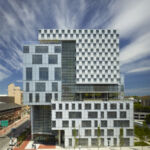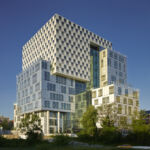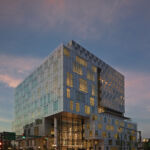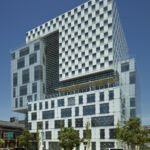Angelos Law Library - University of Baltimore
Project's Summary
The John and Frances Angelos Law Library at the University of Baltimore represents a groundbreaking advancement in legal education architecture. Designed to provide a contemporary and functional space, this new law school building brings the entire UB law community under one roof for the first time in decades. In an area that demands a significant architectural presence, the library serves as a vital gateway into the city, showcasing innovative design and commitment to sustainability. Recognized as the sixth-largest public law school in the country, the Angelos Law Library stands as an architectural landmark in central Baltimore, reflecting the university's dedication to excellence in legal education.
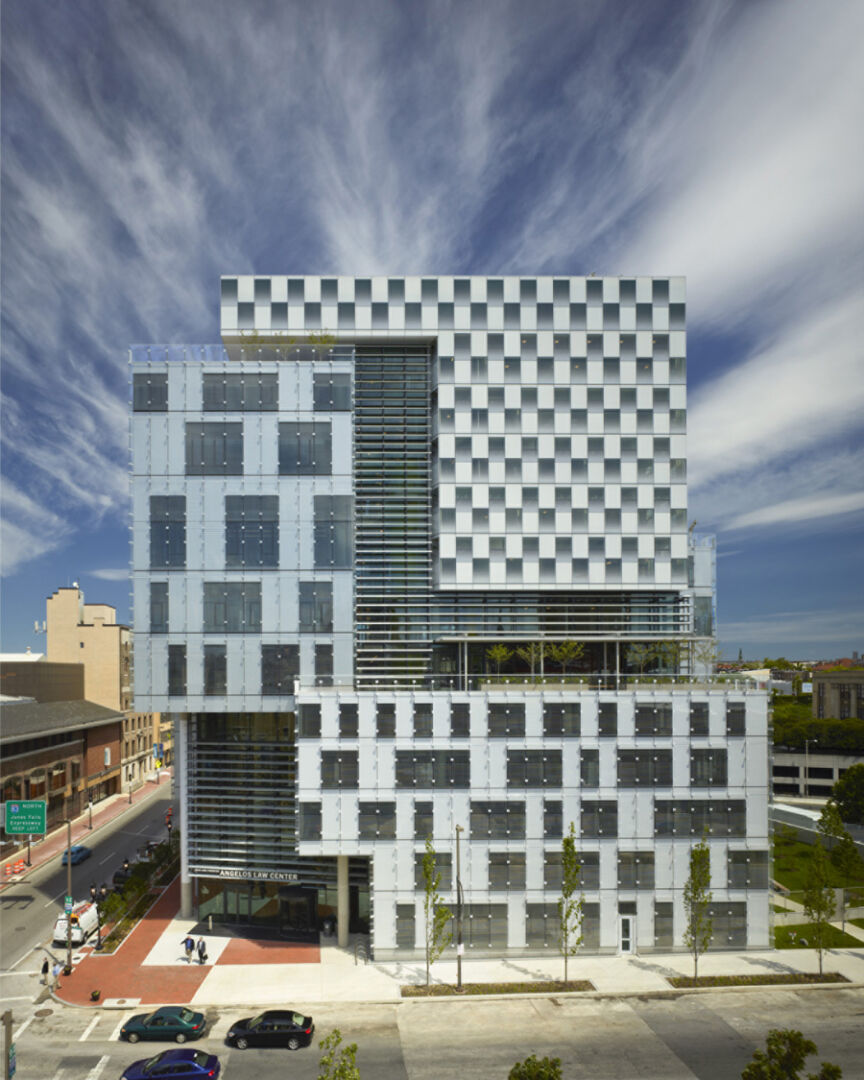
Achieving LEED Platinum Certification was a fundamental goal for this project, emphasizing energy efficiency and modern construction techniques. The building's unitized curtain wall and enclosure system are critical components that contribute to its energy performance. The project adopted a 'Design Assist' approach, which began with the architectural concept and involved utilizing custom dies and tailored designs for the unitized curtain wall system. The collaboration of Wheaton Sprague Building Envelope (WS) with various stakeholders ensured that the project met its sustainability objectives while providing a visually striking structure. WS's detailed technical descriptions of the three volume facades highlight the innovative design elements that define this project.
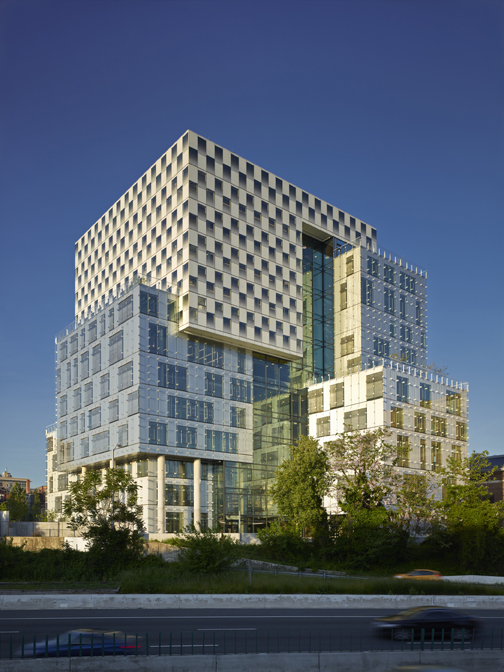
Collaboration was key to the successful execution of the Angelos Law Library project. It involved a cohesive effort among multiple parties, including the University of Baltimore, general contractor Whiting Turner, glazing subcontractor NEC, and design/engineering firm WS. The use of a Design Assist contract format allowed for a seamless transition from design to construction, culminating in a 'hard bid' process conducted by the same glazing subcontractor. This level of integration ensured that all aspects of the project were aligned with the university’s vision, resulting in a state-of-the-art facility that meets the needs of students and faculty alike.
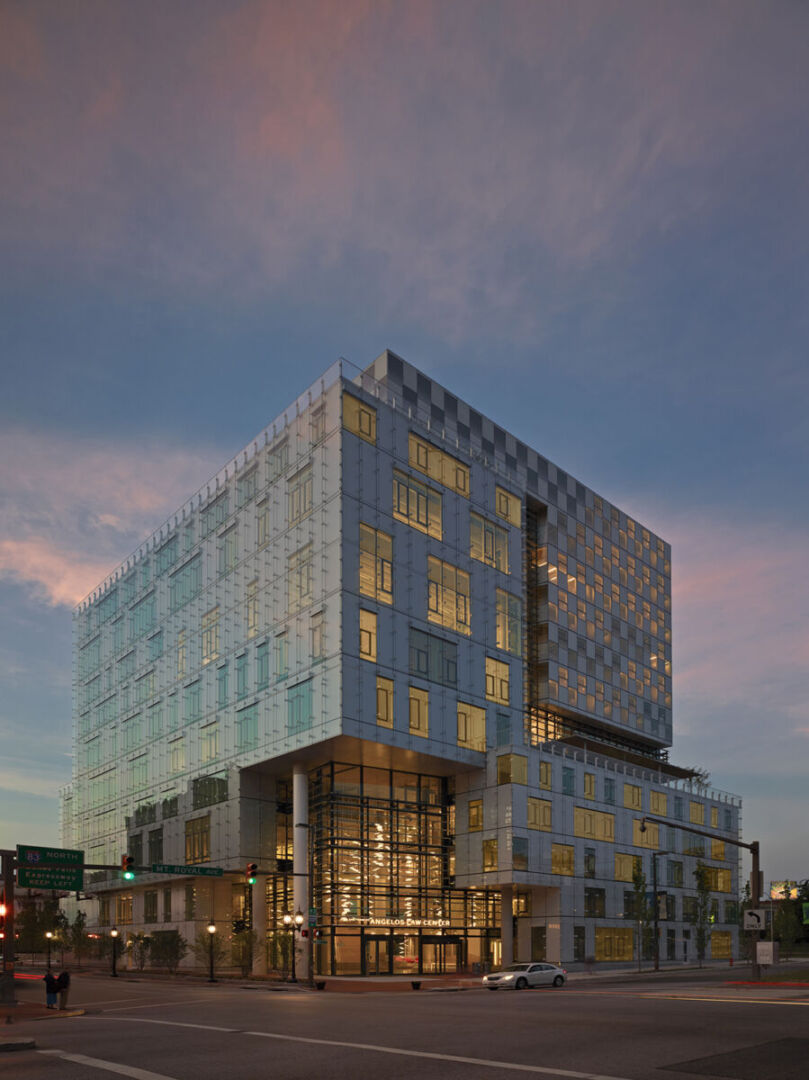
The architectural features of the project are impressive, incorporating an aluminum unitized curtain wall system with custom dies and anchors, thermally improved mullions, and high-performance glass. The design also includes glass rainscreen elements secured with custom glass brackets, automated exterior venetian blinds, operable vents, and exterior brise soleil sunshades. These elements not only enhance the building's aesthetic appeal but also contribute to its energy efficiency and functionality. WS, in partnership with NEC, was responsible for providing extensive system designs, engineering calculations, and thermal analysis that ensure the building operates at peak efficiency while maintaining a striking visual presence.
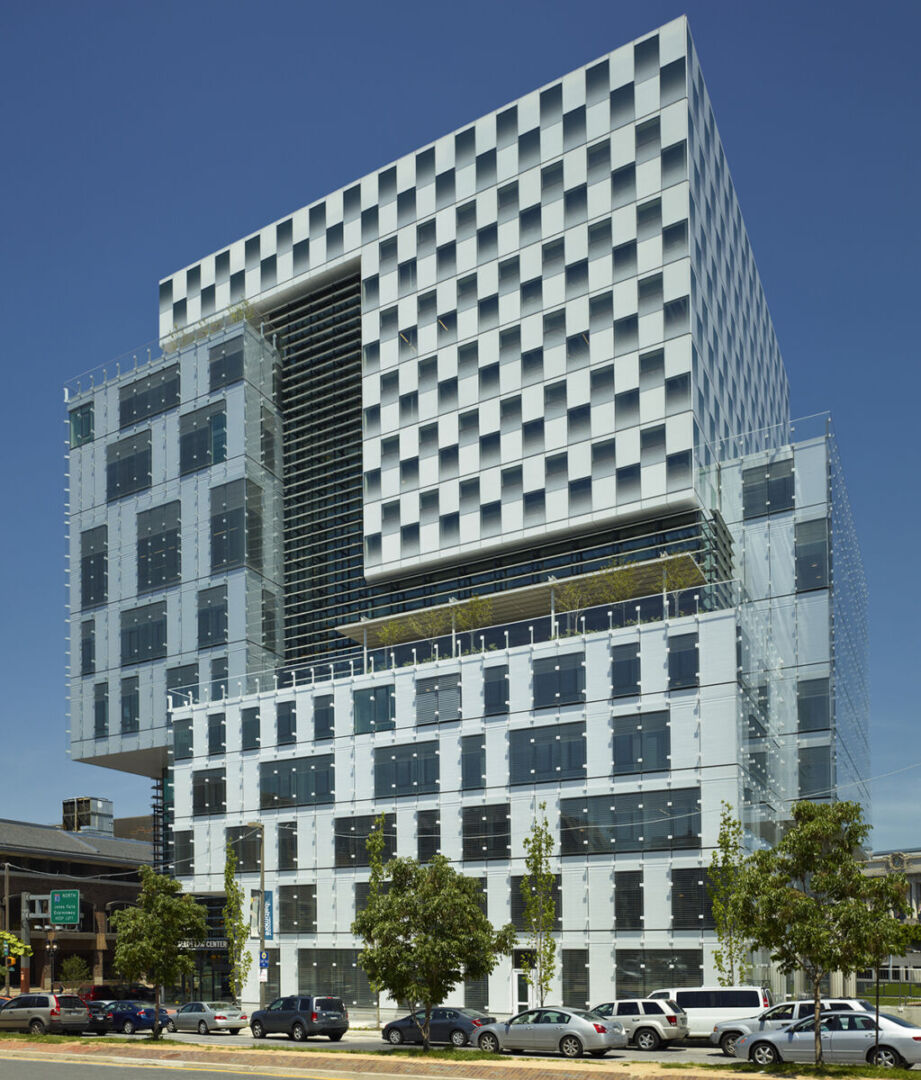
In conclusion, the John and Frances Angelos Law Library is more than just a new building for the University of Baltimore; it is a transformative project that reinforces the institution's commitment to legal education and sustainability. With its strategic location and innovative design, the library is poised to become a central hub for the law community, fostering collaboration and learning in a state-of-the-art environment. This landmark project not only enhances the university's profile but also contributes to the architectural landscape of Baltimore, setting a new standard for future developments.
Read also about the G House YGSDD - Sustainable Family Home Design project
