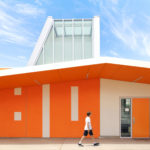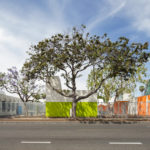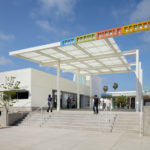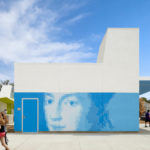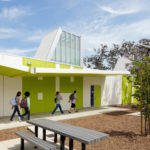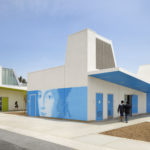John Adams Middle School: Sustainable Design by Koning Eizenberg
Project's Summary
The John Adams Middle School project represents a remarkable leap towards sustainable education. Designed by Koning Eizenberg Architecture, this initiative aims to transform a public institution serving over 1,000 students. The innovative design features distinctive solar chimneys that effectively eliminate the need for air conditioning, fostering a learning environment rich in curiosity and environmental consciousness. These solar chimneys not only provide a practical solution to climate control but also serve as a real-world science lesson on differential air pressure, engaging students in the principles of thermodynamics and environmental stewardship.
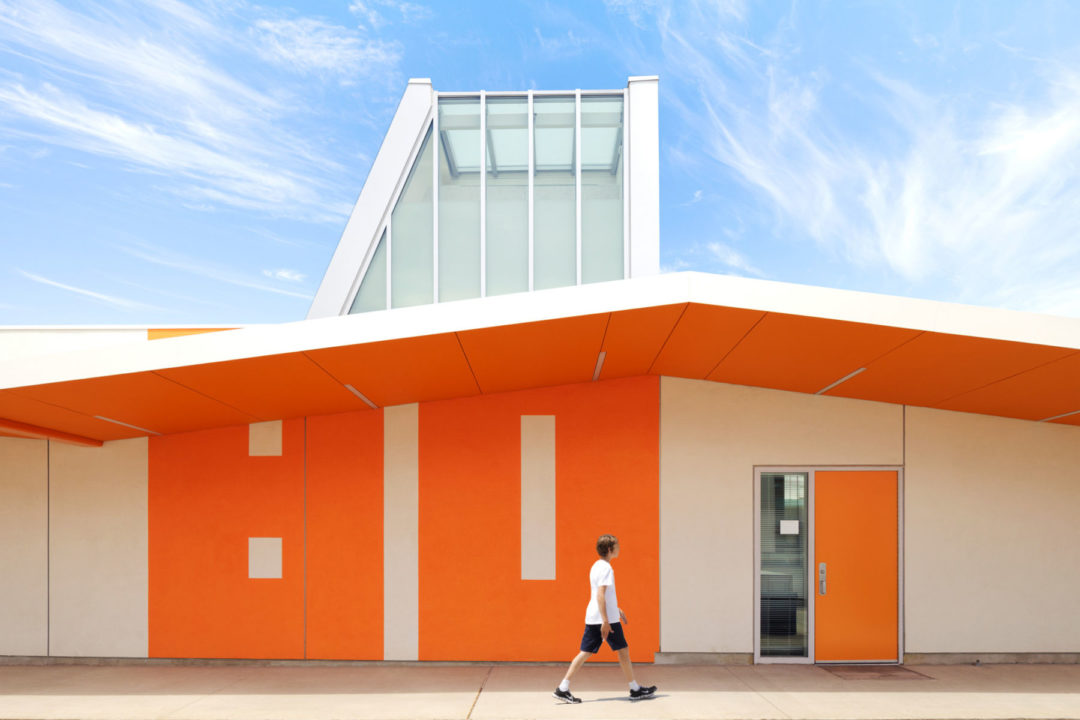
In this ambitious project, the architectural team employed an interactive design process that involved collaboration with parents, faculty, and staff. This approach ensured that the limited resources were allocated effectively while maximizing the educational and environmental benefits. The resulting design introduces three pivotal elements: an attendant’s office paired with a photovoltaic shade canopy, nine state-of-the-art classrooms with access to outdoor breakout spaces, and a rustic, drought-tolerant landscape adjacent to the playing fields. This commitment to sustainable design not only enhances the aesthetics of the school but also reinforces a sense of community and environmental responsibility among students and staff.
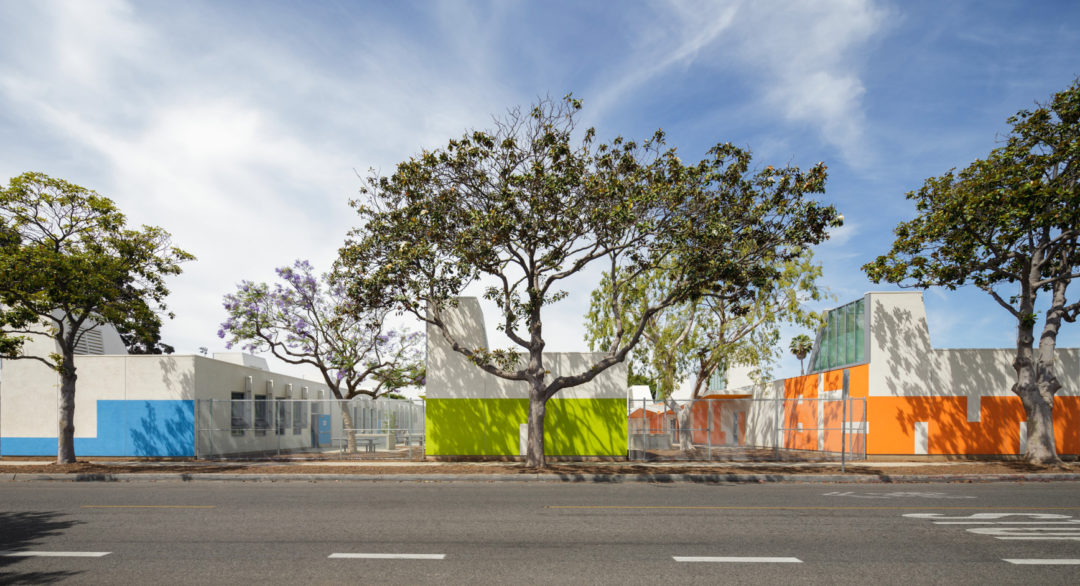
The solar chimneys are a centerpiece of this transformative design, ingeniously functioning by utilizing the sun’s heat to create a natural airflow within the building. As sunlight warms the air inside the chimneys, it rises, creating a vacuum that draws in cooler air from the surroundings. This natural ventilation strategy significantly reduces energy consumption and highlights the importance of renewable resources. Furthermore, these features serve as an educational tool, encouraging students to learn about the science behind the technology and its application in real-world scenarios, thus bridging the gap between theory and practice.
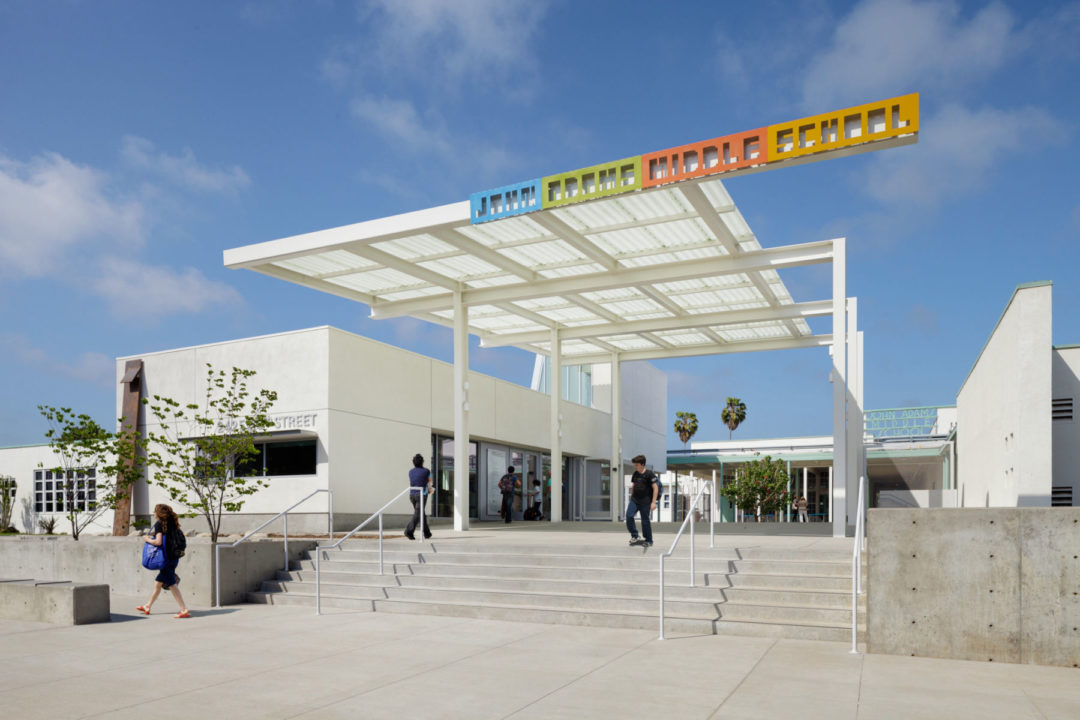
The addition of nine new classrooms is designed with an emphasis on flexibility, natural light, and interaction with the outdoors. Large windows and doors allow for seamless transitions between indoor and outdoor learning environments, fostering a connection with nature. Outdoor breakout spaces are integrated into the design to encourage experiential learning and collaborative activities, making education more engaging and dynamic. By prioritizing such innovative learning environments, the project aims to cultivate a generation of environmentally conscious individuals who appreciate the significance of sustainability in their daily lives.
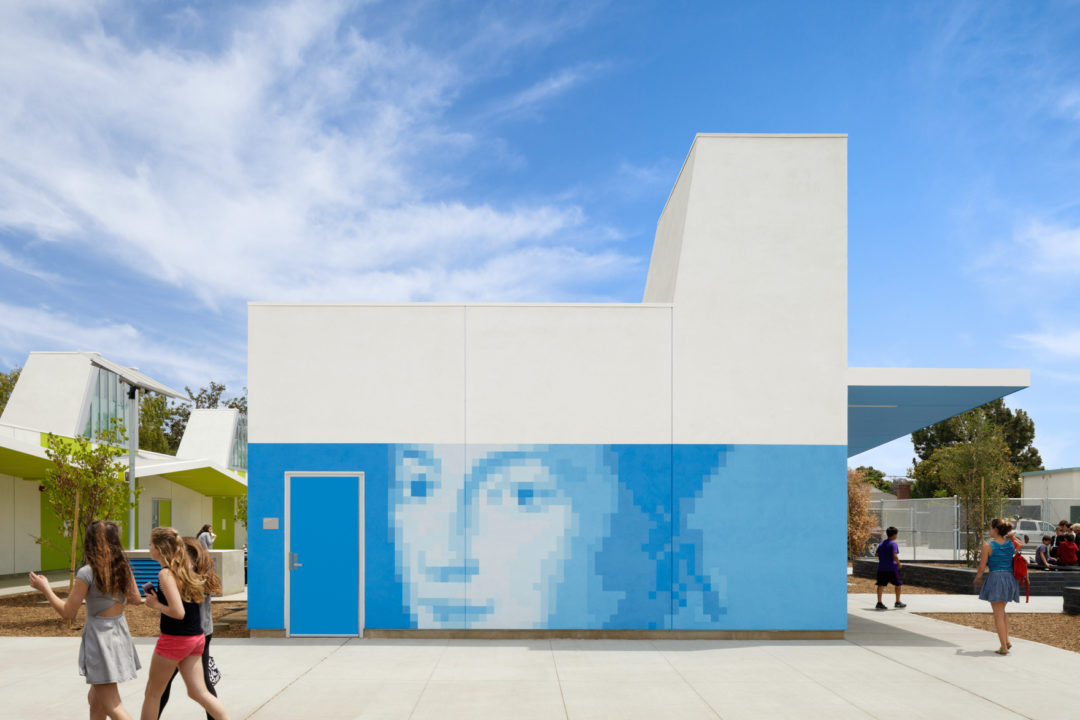
In summary, the John Adams Middle School project is a pioneering example of how architecture can play a pivotal role in education and environmental sustainability. Led by Koning Eizenberg Architecture, this initiative showcases the potential for schools to be at the forefront of ecological design while fostering a rich learning experience. By integrating sustainable practices and innovative design elements, the project not only enhances the educational facilities but also instills a sense of responsibility towards the environment in the students, preparing them to be thoughtful and engaged citizens.
Read also about the Heritage House Modernization by Richardson Pribuss Architects project
