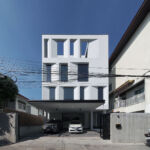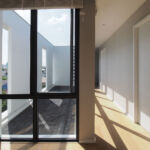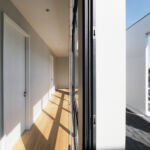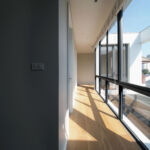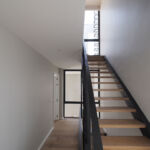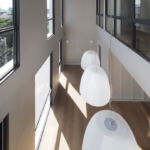Inthamara House - Innovative Design by ASWA in Bangkok
Project's Summary
Inthamara House, a remarkable residential project by ASWA (Architectural Studio of Work - Aholic), is located in the vibrant heart of Bangkok, Thailand. This architectural gem stands out in a high-density residential area, showcasing a design philosophy that prioritizes both context and privacy. The house is characterized by its nonaligned windows, which are strategically placed to capture the changing light and shadow throughout the day and across different seasons, providing a dynamic visual experience for its residents.
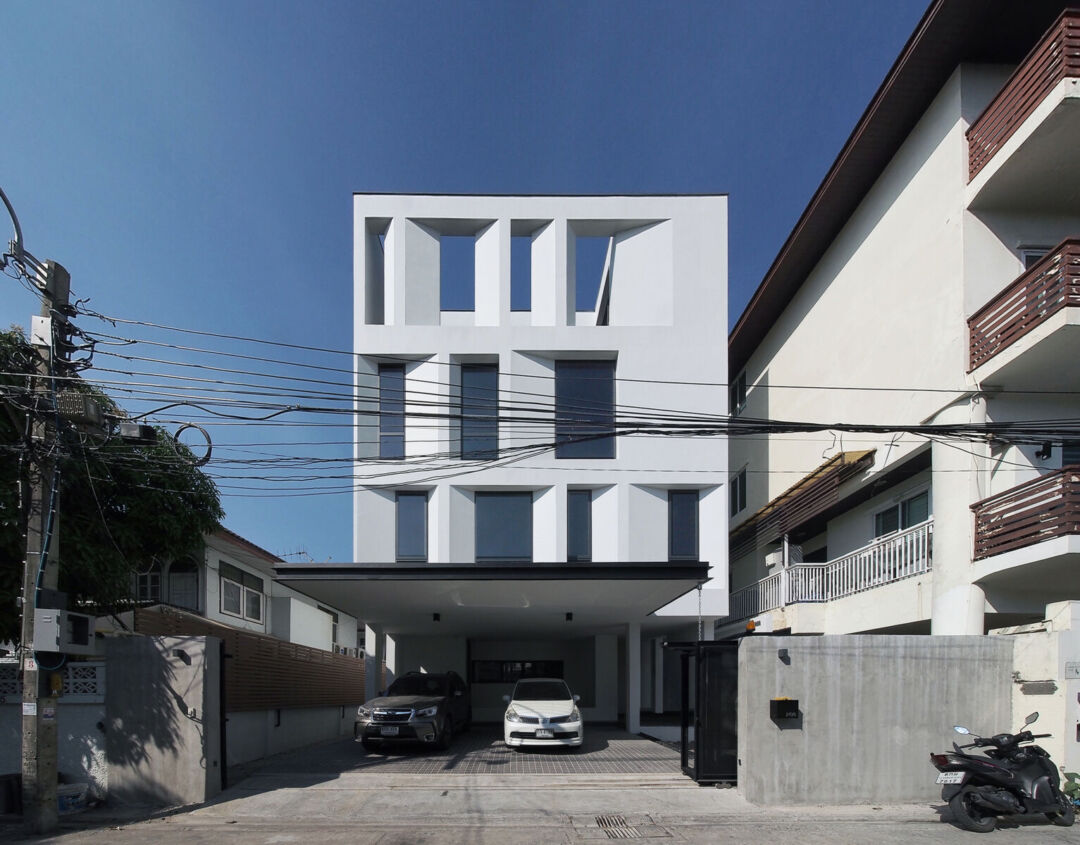
The design of Inthamara House is a response to the challenges posed by its surroundings. With an adjacent apartment building limiting the context, ASWA employed innovative architectural solutions to ensure that the interior remains bright and inviting. The nonaligned openings on the front facade act as picture frames, allowing natural light to flood the living spaces while framing views of the bustling neighborhood. This thoughtful approach not only enhances the aesthetic appeal of the home but also fosters a sense of connection between the residents and their environment.
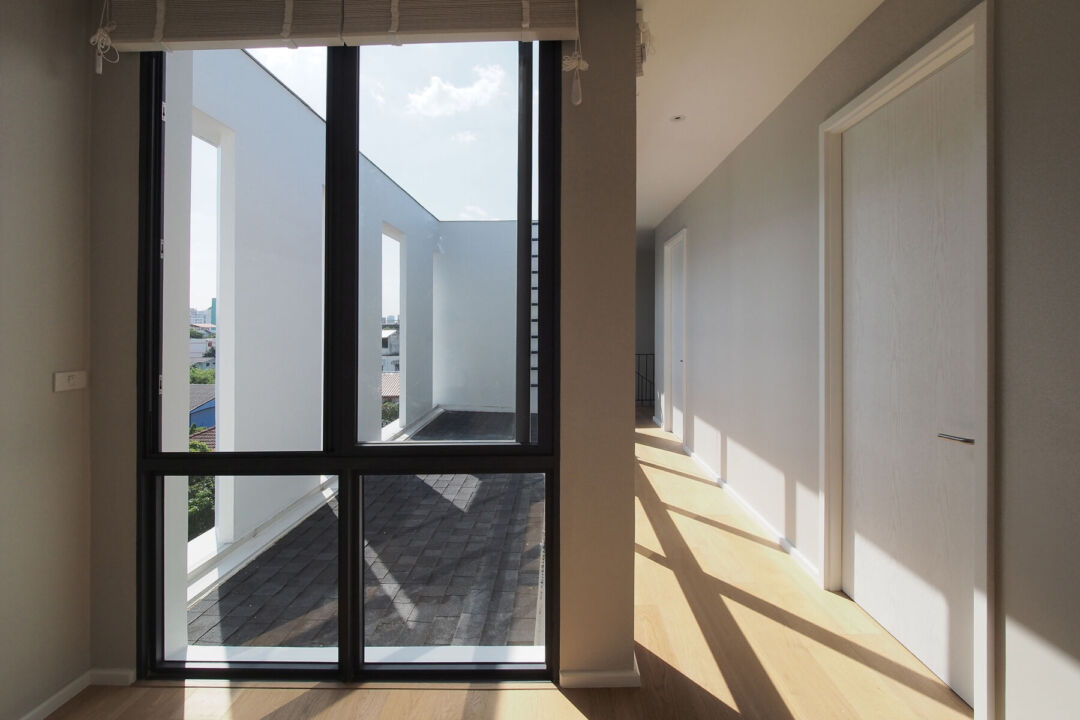
Spanning four stories, Inthamara House is meticulously designed to maximize usability and comfort. The double-height living area on the second floor is a focal point, allowing for a spacious and airy atmosphere. The strategic placement of nonaligned windows on the street side ensures that ample daylight permeates the living space, transforming it into a vibrant hub for family interactions. The first floor, featuring a small gym and service area, complements the living space above, creating a harmonious flow throughout the home.
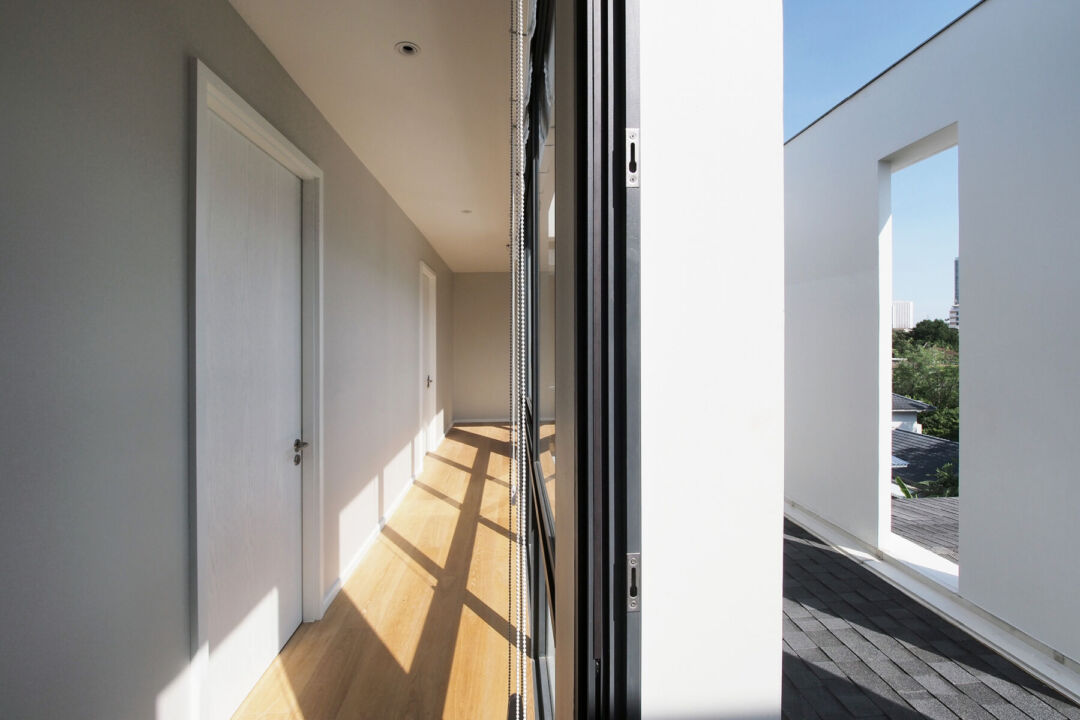
The functional layout of the Inthamara House is carefully crafted to suit the needs of modern living. The second floor serves as the main living area, consisting of the living room, dining room, and kitchen, all designed to facilitate social gatherings and family activities. The master bedroom on the third floor offers a serene retreat with a view of the living area below, while the fourth floor features two additional bedrooms that boast spectacular views of the surrounding landscape. This multi-level design ensures privacy while maintaining a sense of openness.
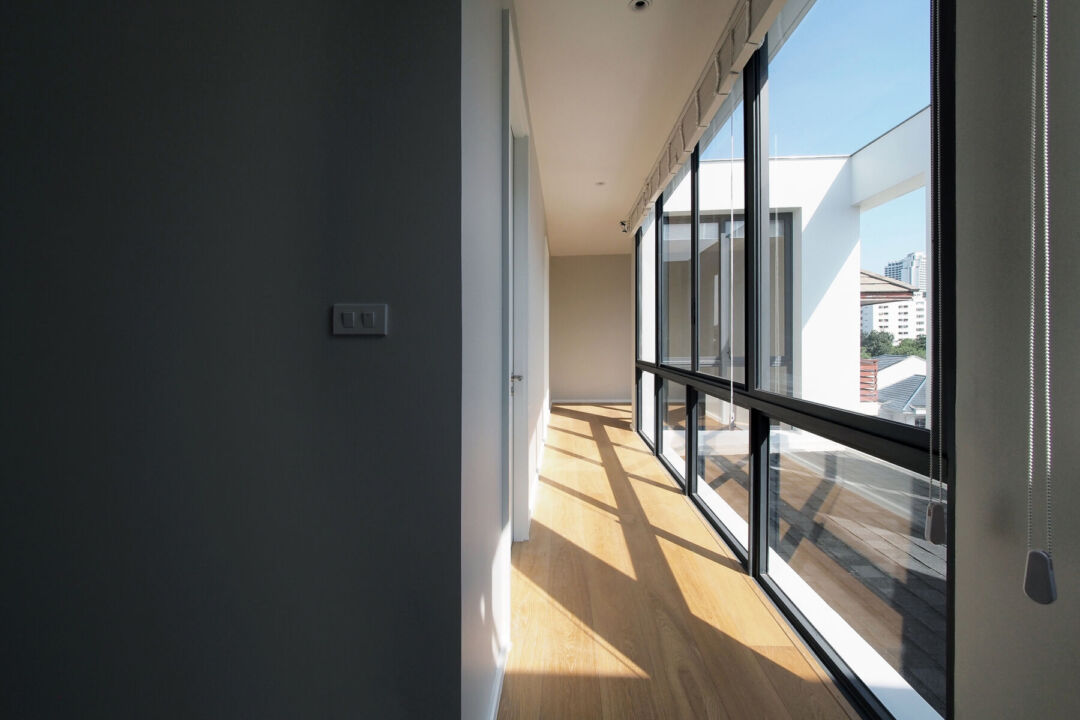
In conclusion, ASWA's Inthamara House exemplifies innovative architecture that harmonizes with its urban context. By embracing nonaligned windows and focusing on the interplay of light and shadow, this residence provides a unique living experience that balances privacy with a vibrant connection to the outside world. Inthamara House is not just a home; it is a testament to the power of thoughtful design in a bustling city.
Read also about the Grupo Vordcab Corporate Offices by Tetriz Arquitectura project
